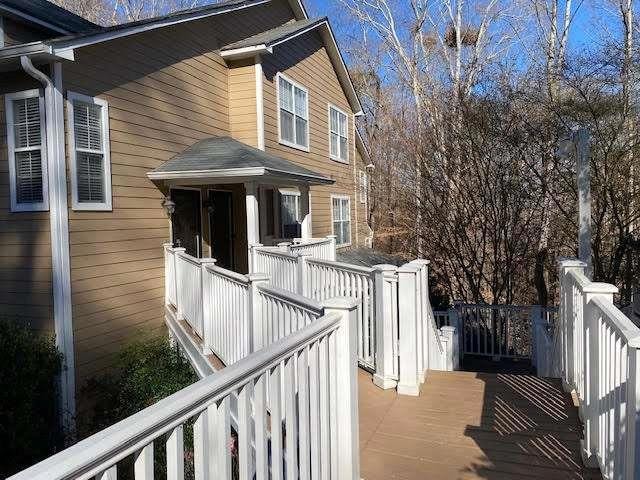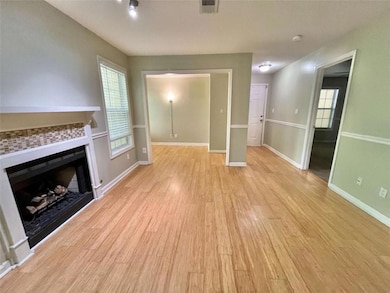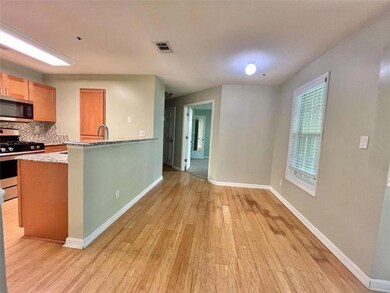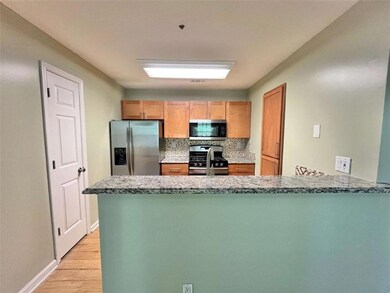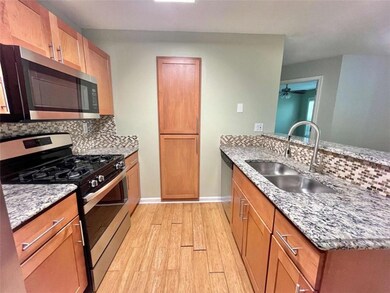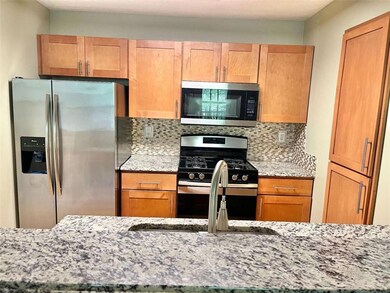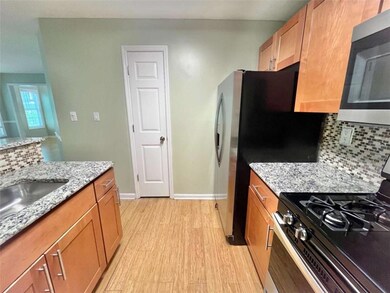2132 River Heights Walk SE Marietta, GA 30067
Highlights
- View of Trees or Woods
- Private Lot
- Wood Flooring
- Sope Creek Elementary School Rated A
- Traditional Architecture
- Home Office
About This Home
Welcome to this beautifully updated ground-level garden condo just minutes from the Chattahoochee River, scenic trails, and convenient interstate access! This 2-bedroom, 2-bath home features a modern kitchen and bathrooms, complete with stainless steel appliances, a pantry, and stylish finishes throughout. Enjoy cozy evenings by the fireplace and sunny mornings on your private exterior patio with an attached storage room. The open layout is perfect for entertaining or relaxing, and all appliances are included-plus a like-new HVAC system for year-round comfort. Located in a serene community with nearby parks, greenways, and nature trails, this move-in ready gem offers both comfort and convenience. Don't miss your chance to rent a peaceful retreat with easy access to everything! WE NEVER ADVERTISE ON CRAIGSLIST!!**
Listing Agent
Atlanta Partners Property Management, LLC. License #350076 Listed on: 04/24/2025
Condo Details
Home Type
- Condominium
Est. Annual Taxes
- $2,904
Year Built
- Built in 1989
Lot Details
- Property fronts an easement
- Two or More Common Walls
Home Design
- Traditional Architecture
- Patio Home
- Garden Home
- Composition Roof
- Concrete Siding
- Cement Siding
Interior Spaces
- 1,017 Sq Ft Home
- 1-Story Property
- Ceiling Fan
- Wood Frame Window
- Family Room
- Living Room with Fireplace
- Home Office
- Views of Woods
Kitchen
- Breakfast Bar
- Gas Oven
- Microwave
- Dishwasher
- Disposal
Flooring
- Wood
- Laminate
Bedrooms and Bathrooms
- 2 Main Level Bedrooms
- Walk-In Closet
- 2 Full Bathrooms
- Bathtub and Shower Combination in Primary Bathroom
Home Security
Parking
- 2 Parking Spaces
- Parking Pad
Outdoor Features
- Patio
Schools
- Sope Creek Elementary School
- Dickerson Middle School
- Walton High School
Utilities
- Central Heating and Cooling System
- Gas Water Heater
- Cable TV Available
Listing and Financial Details
- Security Deposit $1,585
- $150 Move-In Fee
- 12 Month Lease Term
- $95 Application Fee
- Assessor Parcel Number 17108501560
Community Details
Overview
- Property has a Home Owners Association
- Application Fee Required
- Overlook Subdivision
Recreation
- Park
Pet Policy
- Pets Allowed
- Pet Deposit $300
Security
- Fire and Smoke Detector
Map
Source: First Multiple Listing Service (FMLS)
MLS Number: 7565508
APN: 17-1085-0-156-0
- 2120 River Heights Walk SE
- 2188 River Heights Ct SE Unit 2168
- 2190 River Heights Ct SE
- 2016 River Heights Walk SE
- 5638 River Heights Crossing SE
- 5566 River Heights Crossing SE
- 5626 River Heights Crossing SE
- 4140 Riverlook Pkwy SE Unit 209
- 812 Burning Tree Ct SE
- 3961 Riverlook Pkwy SE Unit 209
- 4081 Riverlook Pkwy SE Unit 13
- 4081 Riverlook Pkwy SE Unit 102
- 562 Pine Valley Rd SE
- 4056 Columns Dr SE Unit 5B
- 2006 Riverview Dr SE
- 521 Pine Valley Rd SE
- 511 Pine Valley Rd SE
- 808 Riverview Dr SE Unit 808
- 3702 River Heights Crossing SE
- 4001 Riverlook Pkwy SE Unit 210
- 4000 Riverlook Pkwy SE Unit 203
- 6090 River Chase Cir NW
- 1260 Heards Ferry Rd NW
- 459 Atlanta Country Club Dr SE
- 5785 Northside Dr
- 6227 Mountain Brook Way NW
- 1640 Winterthur Close NW
- 785 Weatherly Ln NW
- 470 Shadowlawn Rd SE
- 3455 Rivers Call Blvd
- 3237 Waldwick Way SE
- 5650 River Oaks Place
- 4330 Blackland Way
- 3360 Turtle Lake Dr SE
- 350 Kelson Dr NW
- 485 Riverside Pkwy NW
- 3785 Lower Roswell Rd
- 6550 Powers Ferry Rd NW
