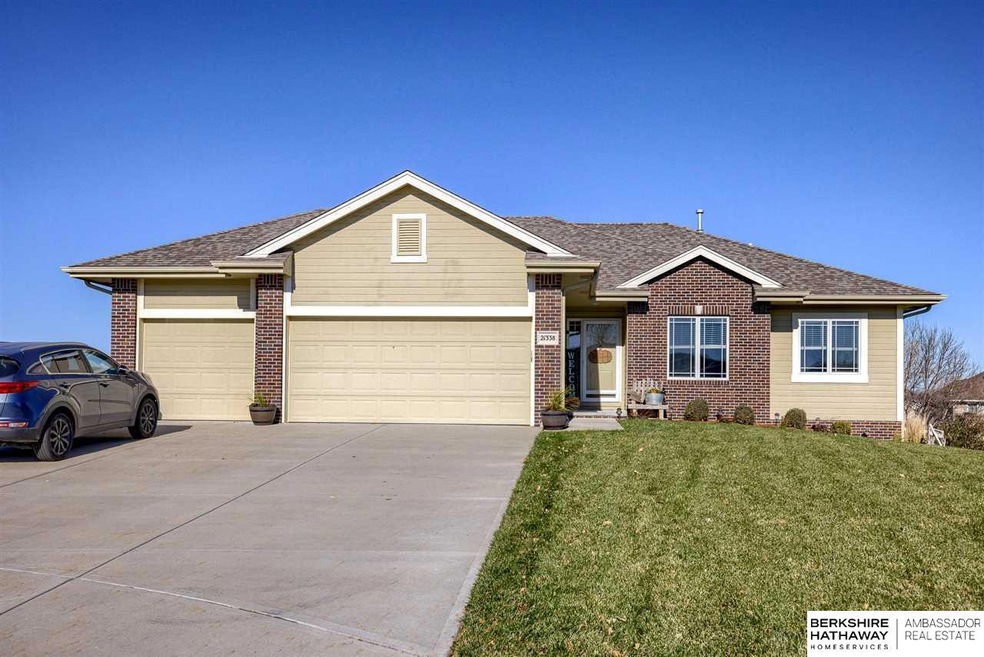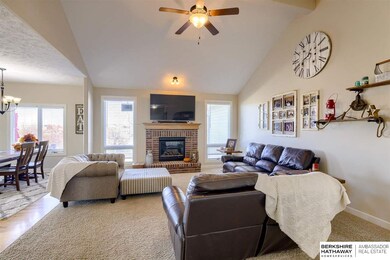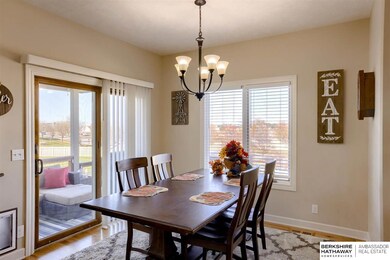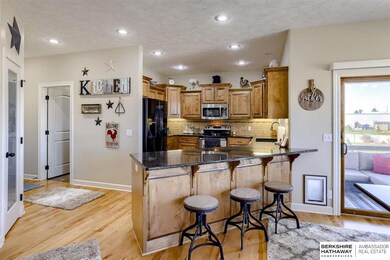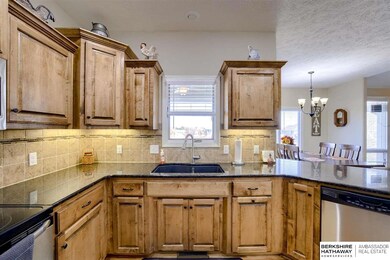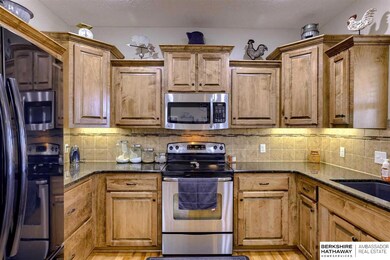
21338 Castlerock Ln Gretna, NE 68028
Estimated Value: $409,587 - $434,000
Highlights
- Covered Deck
- Ranch Style House
- 1 Fireplace
- Gretna Middle School Rated A-
- Wood Flooring
- Balcony
About This Home
As of January 2022Well cared for home that offers more than most. Get the perks of buying this standout property that is like new without the price tag. Large kitchen with tons of storage. Walk-in pantry greats you as you come in from the garage. Covered deck that leads out to an open decking overlooking a large concrete stamped patio. You will have more than enough room to entertain with multiple areas to sit back and enjoy. The one year new hot tub stays helping you relax and enjoy the cooler evenings. Full vinyl privacy fence and private setting for the hot tub makes this the perfect oasis. Unfinished walkout basement is waiting for you finishing touches. You will love this area with a grocery store, outlet mall, 1-80, restaurants and so much more just down the street.
Last Agent to Sell the Property
BHHS Ambassador Real Estate License #20010719 Listed on: 11/24/2021

Home Details
Home Type
- Single Family
Est. Annual Taxes
- $7,037
Year Built
- Built in 2012
Lot Details
- 0.34 Acre Lot
- Property is Fully Fenced
- Vinyl Fence
- Sprinkler System
HOA Fees
- $25 Monthly HOA Fees
Parking
- 3 Car Attached Garage
Home Design
- Ranch Style House
- Traditional Architecture
- Brick Exterior Construction
- Composition Roof
- Concrete Perimeter Foundation
Interior Spaces
- 1,651 Sq Ft Home
- Ceiling height of 9 feet or more
- 1 Fireplace
- Window Treatments
- Dining Area
- Walk-Out Basement
Kitchen
- Oven
- Microwave
- Dishwasher
Flooring
- Wood
- Wall to Wall Carpet
- Ceramic Tile
Bedrooms and Bathrooms
- 3 Bedrooms
- 2 Full Bathrooms
- Dual Sinks
Outdoor Features
- Balcony
- Covered Deck
- Patio
- Shed
Schools
- Thomas Elementary School
- Gretna Middle School
- Gretna High School
Utilities
- Forced Air Heating and Cooling System
- Heating System Uses Gas
Community Details
- Association fees include common area maintenance
- Standing Stone Association
- Standing Stone Subdivision
Listing and Financial Details
- Assessor Parcel Number 011584910
Ownership History
Purchase Details
Purchase Details
Home Financials for this Owner
Home Financials are based on the most recent Mortgage that was taken out on this home.Purchase Details
Home Financials for this Owner
Home Financials are based on the most recent Mortgage that was taken out on this home.Purchase Details
Home Financials for this Owner
Home Financials are based on the most recent Mortgage that was taken out on this home.Purchase Details
Home Financials for this Owner
Home Financials are based on the most recent Mortgage that was taken out on this home.Similar Homes in Gretna, NE
Home Values in the Area
Average Home Value in this Area
Purchase History
| Date | Buyer | Sale Price | Title Company |
|---|---|---|---|
| Rubeck Darwin | -- | None Listed On Document | |
| Rubeck Darwin | $360,000 | Rts Title & Escrow | |
| Varner Robin | $275,000 | Ambassador Title Services | |
| Nikolich Donald | $223,000 | Omaha Title & Escrow Inc | |
| Mccaul Jeff | $45,000 | None Available |
Mortgage History
| Date | Status | Borrower | Loan Amount |
|---|---|---|---|
| Previous Owner | Rubeck Darwin M | $160,000 | |
| Previous Owner | Rubeck Darwin | $360,000 | |
| Previous Owner | Varner Jason | $276,000 | |
| Previous Owner | Varner Robin | $270,019 | |
| Previous Owner | Mccaul Jeff | $167,000 |
Property History
| Date | Event | Price | Change | Sq Ft Price |
|---|---|---|---|---|
| 01/12/2022 01/12/22 | Sold | $360,000 | 0.0% | $218 / Sq Ft |
| 11/25/2021 11/25/21 | Pending | -- | -- | -- |
| 11/24/2021 11/24/21 | For Sale | $360,000 | +30.9% | $218 / Sq Ft |
| 01/31/2020 01/31/20 | Sold | $275,000 | -1.8% | $166 / Sq Ft |
| 12/13/2019 12/13/19 | Pending | -- | -- | -- |
| 12/07/2019 12/07/19 | Price Changed | $279,900 | -2.5% | $169 / Sq Ft |
| 11/15/2019 11/15/19 | Price Changed | $287,000 | -2.7% | $173 / Sq Ft |
| 11/03/2019 11/03/19 | For Sale | $295,000 | +32.3% | $178 / Sq Ft |
| 10/15/2012 10/15/12 | Sold | $223,000 | -5.9% | $134 / Sq Ft |
| 09/16/2012 09/16/12 | Pending | -- | -- | -- |
| 03/29/2012 03/29/12 | For Sale | $237,000 | -- | $143 / Sq Ft |
Tax History Compared to Growth
Tax History
| Year | Tax Paid | Tax Assessment Tax Assessment Total Assessment is a certain percentage of the fair market value that is determined by local assessors to be the total taxable value of land and additions on the property. | Land | Improvement |
|---|---|---|---|---|
| 2024 | $7,338 | $351,071 | $61,000 | $290,071 |
| 2023 | $7,338 | $341,420 | $56,000 | $285,420 |
| 2022 | $6,886 | $301,739 | $54,000 | $247,739 |
| 2021 | $5,186 | $283,081 | $54,000 | $229,081 |
| 2020 | $7,037 | $279,117 | $49,000 | $230,117 |
| 2019 | $7,137 | $262,790 | $49,000 | $213,790 |
| 2018 | $2,400 | $252,445 | $45,000 | $207,445 |
| 2017 | $3,162 | $252,597 | $42,000 | $210,597 |
| 2016 | $5,157 | $246,724 | $36,000 | $210,724 |
| 2015 | $5,983 | $240,977 | $36,000 | $204,977 |
| 2014 | $6,167 | $231,461 | $36,000 | $195,461 |
| 2012 | -- | $218,533 | $36,000 | $182,533 |
Agents Affiliated with this Home
-
Dani Schram

Seller's Agent in 2022
Dani Schram
BHHS Ambassador Real Estate
(402) 618-3259
119 Total Sales
-
Chad Blythe

Buyer's Agent in 2022
Chad Blythe
Nebraska Realty
(402) 578-9822
144 Total Sales
-
Abigail Hartshorn

Seller's Agent in 2020
Abigail Hartshorn
RE/MAX Concepts
(402) 580-0603
28 Total Sales
-
B
Seller's Agent in 2012
Brenda McCaul
NP Dodge Real Estate Sales, Inc.
-
Emily Earnest

Seller Co-Listing Agent in 2012
Emily Earnest
BHHS Ambassador Real Estate
(402) 690-1001
6 Total Sales
Map
Source: Great Plains Regional MLS
MLS Number: 22127858
APN: 011584910
- 21313 Castlerock Ln
- 21336 Blackstone Cir
- 11918 S 212th St
- 21010 Castlerock Ln
- 11918 S 210th St
- 21327 Quarry Ln
- 21824 Plum Creek Dr
- Lot 43 Lincoln Ridge
- LOT 76 Lincoln Ridge
- LOT 5 Lincoln Ridge
- LOT 64 Lincoln Ridge
- 21812 Hackberry Dr
- 22013 Hackberry Cir
- 22017 Hackberry Cir
- 21808 Hackberry Dr
- 22008 Hackberry Cir
- 21913 Hackberry Dr
- 21909 Hackberry Dr
- 21816 Hackberry Dr
- 21910 Hackberry Dr
- 21338 Castlerock Ln
- 21334 Castlerock Ln
- 21342 Castlerock Ln
- 21342 Castlerock Cir
- 21330 Castlerock Ln
- 11902 S 214th St
- 21337 Castlerock Ln
- 21416 Stonehaven Cir
- 21326 Castlerock Ln
- 11906 S 214th St
- 21420 Stonehaven Cir
- 21333 Castlerock Ln
- 21416 Stonehaven Ct
- 21323 Flagstone Dr
- 21412 Stonehaven Cir
- 21329 Castlerock Ln
- 21322 Castlerock Ln
- 11910 S 214th St
- 0 Standing Stone Dr
- 11911 S 214th St
