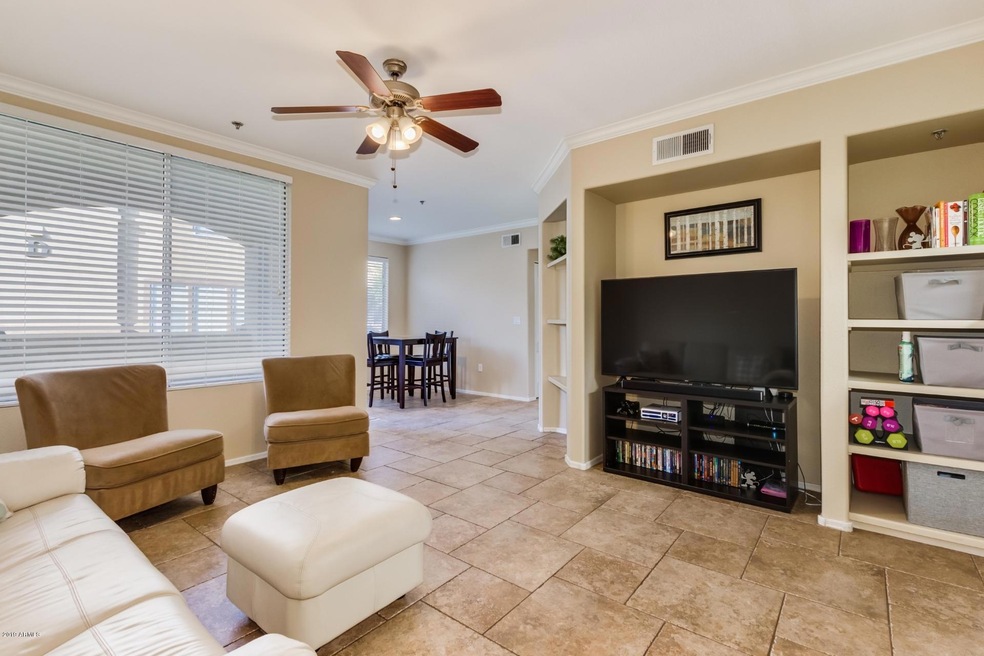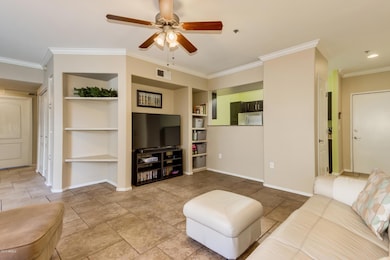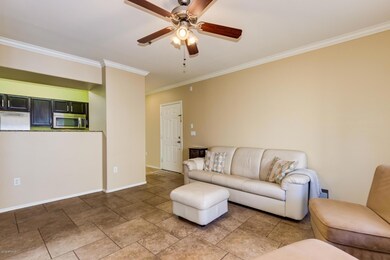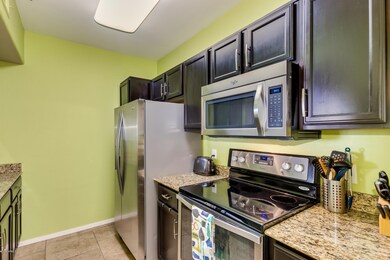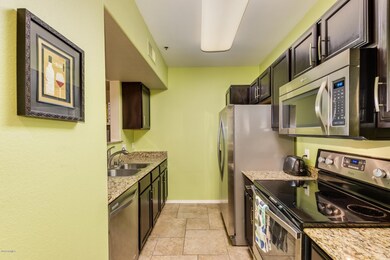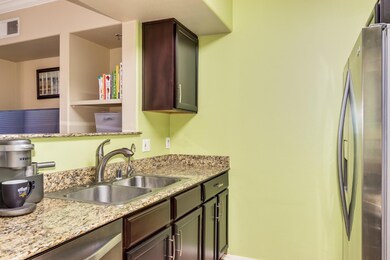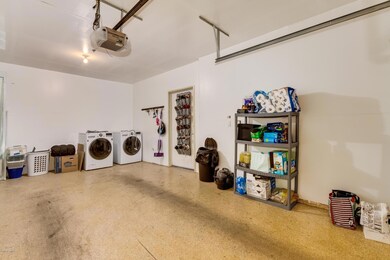
2134 E Broadway Rd Unit 1061 Tempe, AZ 85282
Alameda NeighborhoodHighlights
- Gated Community
- Private Yard
- Covered patio or porch
- Granite Countertops
- Heated Community Pool
- Double Pane Windows
About This Home
As of February 2020Awesome like new unit. Rare opportunity to own a lower level condo with an oversized 1.5 Car Garage w/ Opener. Condo has 9' ceilings with upgraded tile throughout the entire property. Crown molding, two tone paint, ceiling fans and more. Full Granite counter tops in the Kitchen and Baths, built in Media niche and tons of storage. Walk in closets in both Bedrooms.
Last Agent to Sell the Property
Choice One Properties Brokerage Phone: 480-892-4940 License #BR035234000 Listed on: 12/17/2019
Property Details
Home Type
- Condominium
Est. Annual Taxes
- $1,009
Year Built
- Built in 1997
Lot Details
- Two or More Common Walls
- Block Wall Fence
- Private Yard
- Grass Covered Lot
HOA Fees
- $253 Monthly HOA Fees
Parking
- 1 Car Garage
- Side or Rear Entrance to Parking
- Garage Door Opener
- Unassigned Parking
Home Design
- Wood Frame Construction
- Built-Up Roof
- Stucco
Interior Spaces
- 1,096 Sq Ft Home
- 2-Story Property
- Ceiling height of 9 feet or more
- Ceiling Fan
- Double Pane Windows
- Tile Flooring
Kitchen
- Built-In Microwave
- Granite Countertops
Bedrooms and Bathrooms
- 2 Bedrooms
- 2 Bathrooms
Schools
- Curry Elementary School
- Connolly Middle School
- Mcclintock High School
Utilities
- Central Air
- Heating Available
- High Speed Internet
- Cable TV Available
Additional Features
- No Interior Steps
- Covered patio or porch
Listing and Financial Details
- Tax Lot 164
- Assessor Parcel Number 133-01-518
Community Details
Overview
- Association fees include ground maintenance
- First Service Association, Phone Number (480) 551-4300
- Arpeggio Condominiums Subdivision
Recreation
- Heated Community Pool
- Community Spa
Additional Features
- Recreation Room
- Gated Community
Ownership History
Purchase Details
Home Financials for this Owner
Home Financials are based on the most recent Mortgage that was taken out on this home.Purchase Details
Home Financials for this Owner
Home Financials are based on the most recent Mortgage that was taken out on this home.Purchase Details
Home Financials for this Owner
Home Financials are based on the most recent Mortgage that was taken out on this home.Purchase Details
Purchase Details
Home Financials for this Owner
Home Financials are based on the most recent Mortgage that was taken out on this home.Purchase Details
Similar Homes in the area
Home Values in the Area
Average Home Value in this Area
Purchase History
| Date | Type | Sale Price | Title Company |
|---|---|---|---|
| Warranty Deed | $209,000 | Great American Title Agency | |
| Warranty Deed | $152,000 | Grand Canyon Title Agency | |
| Special Warranty Deed | $125,000 | Lawyers Title Of Arizona Inc | |
| Trustee Deed | $234,168 | None Available | |
| Warranty Deed | $293,000 | Westland Title Agency Of Az | |
| Cash Sale Deed | $278,150 | First American Title Ins Co |
Mortgage History
| Date | Status | Loan Amount | Loan Type |
|---|---|---|---|
| Open | $179,500 | New Conventional | |
| Closed | $177,650 | New Conventional | |
| Previous Owner | $102,000 | New Conventional | |
| Previous Owner | $93,750 | New Conventional | |
| Previous Owner | $234,400 | New Conventional |
Property History
| Date | Event | Price | Change | Sq Ft Price |
|---|---|---|---|---|
| 02/03/2020 02/03/20 | Sold | $209,000 | -0.4% | $191 / Sq Ft |
| 12/17/2019 12/17/19 | For Sale | $209,900 | +38.1% | $192 / Sq Ft |
| 07/13/2015 07/13/15 | Sold | $152,000 | -1.9% | $139 / Sq Ft |
| 06/09/2015 06/09/15 | Pending | -- | -- | -- |
| 06/09/2015 06/09/15 | Price Changed | $155,000 | +6.9% | $141 / Sq Ft |
| 06/02/2015 06/02/15 | For Sale | $145,000 | 0.0% | $132 / Sq Ft |
| 06/07/2014 06/07/14 | Rented | $950 | -9.5% | -- |
| 05/31/2014 05/31/14 | Under Contract | -- | -- | -- |
| 05/12/2014 05/12/14 | For Rent | $1,050 | +16.7% | -- |
| 03/20/2013 03/20/13 | Rented | $900 | -18.1% | -- |
| 03/04/2013 03/04/13 | Under Contract | -- | -- | -- |
| 01/25/2013 01/25/13 | For Rent | $1,099 | 0.0% | -- |
| 01/23/2013 01/23/13 | Sold | $125,000 | -3.8% | $114 / Sq Ft |
| 01/22/2013 01/22/13 | Price Changed | $129,900 | 0.0% | $119 / Sq Ft |
| 01/15/2013 01/15/13 | Price Changed | $129,900 | 0.0% | $119 / Sq Ft |
| 12/16/2012 12/16/12 | Pending | -- | -- | -- |
| 11/25/2012 11/25/12 | Price Changed | $129,900 | -11.0% | $119 / Sq Ft |
| 10/24/2012 10/24/12 | For Sale | $145,900 | -- | $133 / Sq Ft |
Tax History Compared to Growth
Tax History
| Year | Tax Paid | Tax Assessment Tax Assessment Total Assessment is a certain percentage of the fair market value that is determined by local assessors to be the total taxable value of land and additions on the property. | Land | Improvement |
|---|---|---|---|---|
| 2025 | $1,107 | $11,425 | -- | -- |
| 2024 | $1,093 | $10,881 | -- | -- |
| 2023 | $1,093 | $21,230 | $4,240 | $16,990 |
| 2022 | $1,044 | $16,720 | $3,340 | $13,380 |
| 2021 | $1,064 | $15,920 | $3,180 | $12,740 |
| 2020 | $1,029 | $14,970 | $2,990 | $11,980 |
| 2019 | $1,009 | $13,700 | $2,740 | $10,960 |
| 2018 | $982 | $13,010 | $2,600 | $10,410 |
| 2017 | $951 | $11,620 | $2,320 | $9,300 |
| 2016 | $947 | $10,800 | $2,160 | $8,640 |
| 2015 | $1,048 | $9,270 | $1,850 | $7,420 |
Agents Affiliated with this Home
-

Seller's Agent in 2020
Catherine Joyce
Choice One Properties
(602) 377-3125
91 Total Sales
-

Buyer's Agent in 2020
Scott Willis
Ensign Properties Corp
(602) 481-5182
57 Total Sales
-
J
Seller's Agent in 2015
Jay Rawson
Realty One Group
(602) 469-4530
2 Total Sales
-
T
Seller's Agent in 2013
Terence Riley
KMF Real Estate LLC
-
J
Seller Co-Listing Agent in 2013
Justin Brown
eXp Realty
(480) 245-3341
1 in this area
31 Total Sales
-

Buyer's Agent in 2013
Michele Wilson
Realty One Group
(480) 570-0616
25 Total Sales
Map
Source: Arizona Regional Multiple Listing Service (ARMLS)
MLS Number: 6015191
APN: 133-01-518
- 2134 E Broadway Rd Unit 1039
- 2134 E Broadway Rd Unit 1013
- 2134 E Broadway Rd Unit 1046
- 2134 E Broadway Rd Unit 2030
- 1913 S River Dr
- 1822 S River Dr
- 1622 S River Dr
- 2142 E Palmcroft Dr
- 2179 E Palmcroft Dr
- 2052 E Aspen Dr
- 1934 E El Parque Dr
- 2220 S Cottonwood Dr
- 2167 E Aspen Dr
- 2201 S Evergreen Rd
- 1272 S Price Rd Unit 80
- 2017 E Lemon St
- 2629 S Country Club Way
- 1027 S Siesta Ln
- 1939 E Alameda Dr
- 2045 E Orange St
