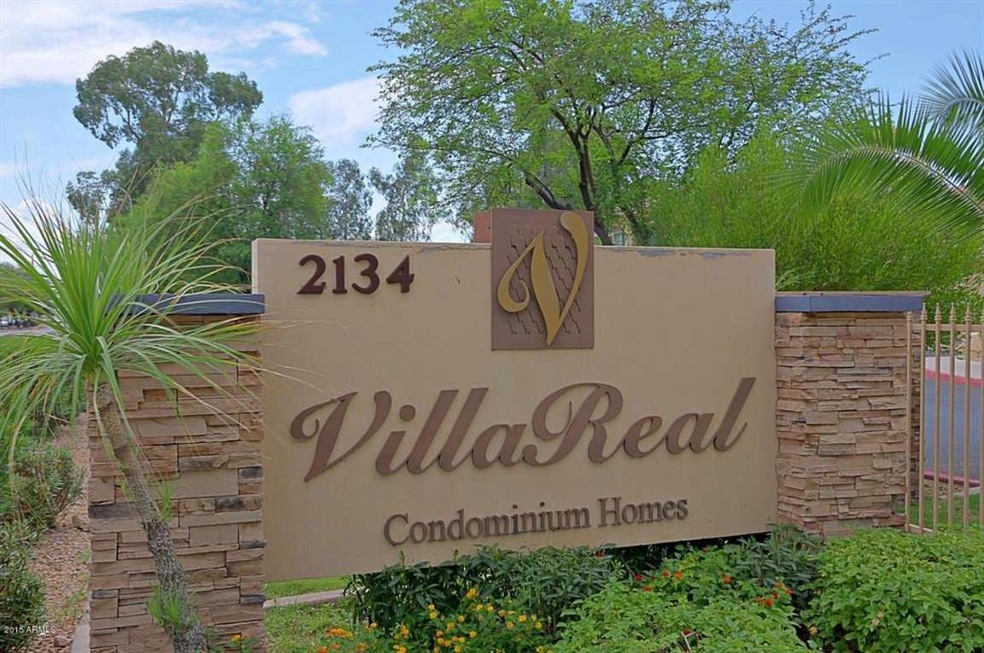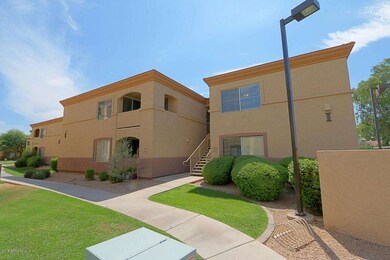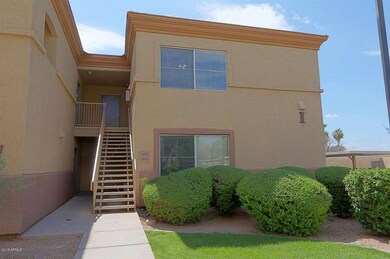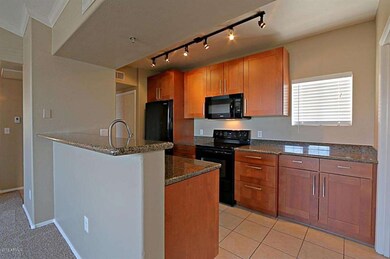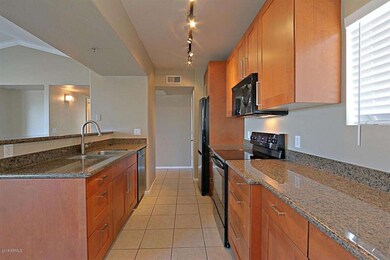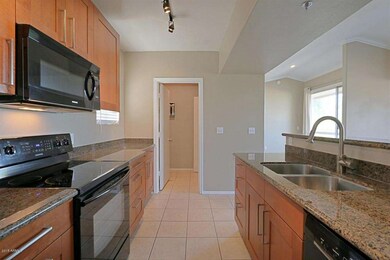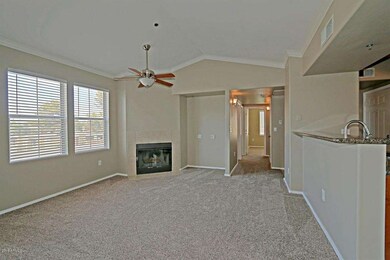
2134 E Broadway Rd Unit 2030 Tempe, AZ 85282
Alameda NeighborhoodHighlights
- Fitness Center
- Clubhouse
- Vaulted Ceiling
- Gated Community
- Property is near public transit
- 1 Fireplace
About This Home
As of July 2025This rarely available, stunning, 3bedroom Upstairs unit boasts a remodeled kitchen with granite slab counters, updated baths, vaulted ceilings, crown molding, fireplace, balcony, new carpet, and new paint throughout. This is also one of the few 3 bedroom units that come with a detached oversized garage, PLUS 1 covered space. The Arpeggio's (formerly Villa Real) location can't be beat...minutes to ASU, downtown Tempe, great shopping, and with easy access to the 101 & 202, ASU Campus, Light Rail, Airport and more. Some of the amenities of this Gated community are a sparkling pool, heated spa, BBQ's throughout, clubhouse, and a fitness center. This is a must see!
Last Agent to Sell the Property
Realty ONE Group License #SA634497000 Listed on: 07/20/2015
Property Details
Home Type
- Condominium
Est. Annual Taxes
- $1,157
Year Built
- Built in 1997
HOA Fees
- $266 Monthly HOA Fees
Parking
- 1 Car Garage
- 1 Open Parking Space
- 1 Carport Space
- Garage Door Opener
- Assigned Parking
Home Design
- Wood Frame Construction
- Tile Roof
- Stucco
Interior Spaces
- 1,282 Sq Ft Home
- 2-Story Property
- Vaulted Ceiling
- Ceiling Fan
- 1 Fireplace
- Double Pane Windows
Kitchen
- Breakfast Bar
- Built-In Microwave
- Granite Countertops
Flooring
- Carpet
- Tile
Bedrooms and Bathrooms
- 3 Bedrooms
- Primary Bathroom is a Full Bathroom
- 2 Bathrooms
Home Security
Location
- Property is near public transit
- Property is near a bus stop
Schools
- Kyrene Del Cielo Elementary School
- Ward Traditional Academy Middle School
- Mcclintock High School
Utilities
- Refrigerated Cooling System
- Heating Available
- High Speed Internet
- Cable TV Available
Additional Features
- Balcony
- Grass Covered Lot
Listing and Financial Details
- Tax Lot 231
- Assessor Parcel Number 133-01-557
Community Details
Overview
- Association fees include roof repair, insurance, sewer, pest control, ground maintenance, street maintenance, trash, water, roof replacement, maintenance exterior
- Arpeggio HOA, Phone Number (480) 551-4300
- Built by Silverstone
- Arpeggio Condominiums Subdivision
Amenities
- Clubhouse
- Recreation Room
Recreation
- Fitness Center
- Heated Community Pool
- Community Spa
- Bike Trail
Security
- Gated Community
- Fire Sprinkler System
Ownership History
Purchase Details
Home Financials for this Owner
Home Financials are based on the most recent Mortgage that was taken out on this home.Purchase Details
Home Financials for this Owner
Home Financials are based on the most recent Mortgage that was taken out on this home.Purchase Details
Purchase Details
Home Financials for this Owner
Home Financials are based on the most recent Mortgage that was taken out on this home.Similar Homes in the area
Home Values in the Area
Average Home Value in this Area
Purchase History
| Date | Type | Sale Price | Title Company |
|---|---|---|---|
| Cash Sale Deed | $178,000 | Fidelity Natl Title Agency | |
| Special Warranty Deed | $132,500 | Great American Title Agency | |
| Trustee Deed | $135,000 | None Available | |
| Warranty Deed | $276,400 | First American Title Ins Co |
Mortgage History
| Date | Status | Loan Amount | Loan Type |
|---|---|---|---|
| Previous Owner | $106,000 | FHA | |
| Previous Owner | $248,760 | New Conventional |
Property History
| Date | Event | Price | Change | Sq Ft Price |
|---|---|---|---|---|
| 07/13/2025 07/13/25 | Price Changed | $310,000 | -3.1% | $242 / Sq Ft |
| 07/11/2025 07/11/25 | Price Changed | $320,000 | 0.0% | $250 / Sq Ft |
| 07/11/2025 07/11/25 | For Sale | $320,000 | +6.7% | $250 / Sq Ft |
| 07/08/2025 07/08/25 | Sold | $300,000 | -6.3% | $234 / Sq Ft |
| 05/23/2025 05/23/25 | For Sale | $320,000 | +79.8% | $250 / Sq Ft |
| 08/12/2015 08/12/15 | Sold | $178,000 | -1.1% | $139 / Sq Ft |
| 07/24/2015 07/24/15 | Pending | -- | -- | -- |
| 07/20/2015 07/20/15 | For Sale | $180,000 | -- | $140 / Sq Ft |
Tax History Compared to Growth
Tax History
| Year | Tax Paid | Tax Assessment Tax Assessment Total Assessment is a certain percentage of the fair market value that is determined by local assessors to be the total taxable value of land and additions on the property. | Land | Improvement |
|---|---|---|---|---|
| 2025 | $1,262 | $13,033 | -- | -- |
| 2024 | $1,247 | $12,412 | -- | -- |
| 2023 | $1,247 | $22,600 | $4,520 | $18,080 |
| 2022 | $1,191 | $18,070 | $3,610 | $14,460 |
| 2021 | $1,214 | $17,020 | $3,400 | $13,620 |
| 2020 | $1,174 | $16,170 | $3,230 | $12,940 |
| 2019 | $1,151 | $15,180 | $3,030 | $12,150 |
| 2018 | $1,120 | $14,430 | $2,880 | $11,550 |
| 2017 | $1,085 | $13,000 | $2,600 | $10,400 |
| 2016 | $1,080 | $12,170 | $2,430 | $9,740 |
| 2015 | $1,196 | $10,510 | $2,100 | $8,410 |
Agents Affiliated with this Home
-

Seller's Agent in 2025
Fred Weaver Iv
eXp Realty
(888) 897-7821
1 in this area
73 Total Sales
-
S
Seller Co-Listing Agent in 2025
Stephanie Pieper
eXp Realty
(602) 391-4408
1 in this area
98 Total Sales
-

Seller's Agent in 2015
Rob Fischhof
Realty One Group
(480) 201-6797
26 Total Sales
-
F
Buyer's Agent in 2015
Frederick Weaver IV
Keller Williams Realty Phoenix
Map
Source: Arizona Regional Multiple Listing Service (ARMLS)
MLS Number: 5309825
APN: 133-01-557
- 2134 E Broadway Rd Unit 1039
- 2134 E Broadway Rd Unit 1013
- 2134 E Broadway Rd Unit 1046
- 1913 S River Dr
- 1622 S River Dr
- 2142 E Palmcroft Dr
- 2179 E Palmcroft Dr
- 2052 E Aspen Dr
- 1934 E El Parque Dr
- 2220 S Cottonwood Dr
- 2167 E Aspen Dr
- 2201 S Evergreen Rd
- 1272 S Price Rd Unit 80
- 2629 S Country Club Way
- 1027 S Siesta Ln
- 1939 E Alameda Dr
- 2045 E Orange St
- 2847 S Bala Dr
- 2920 S Bala Dr Unit 48
- 1832 E Concorda Dr
