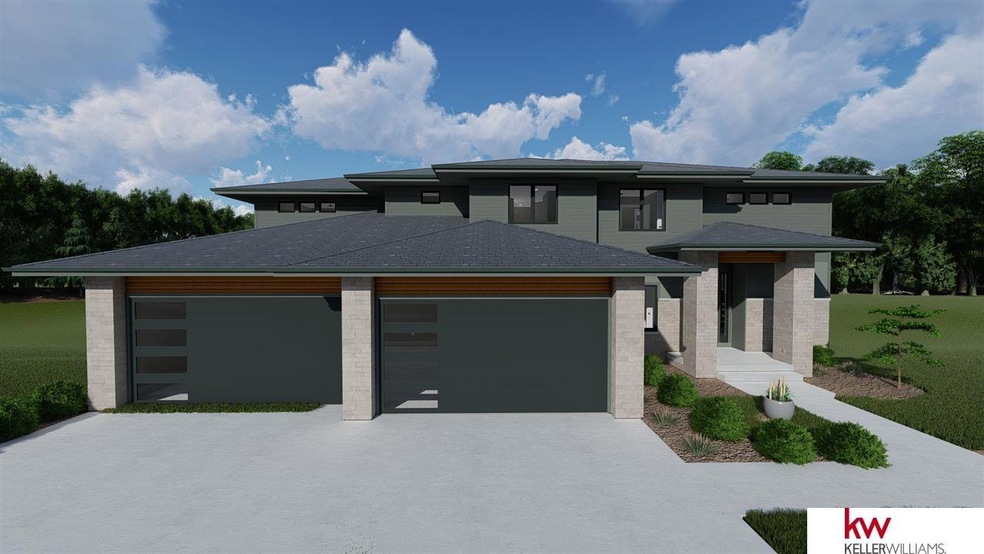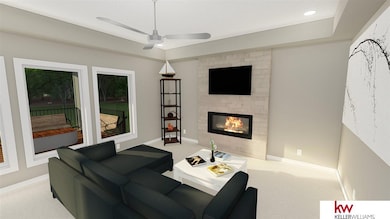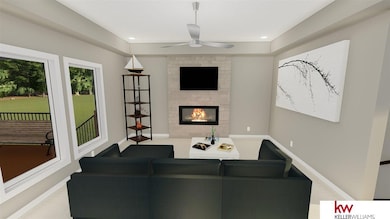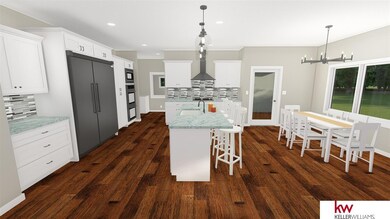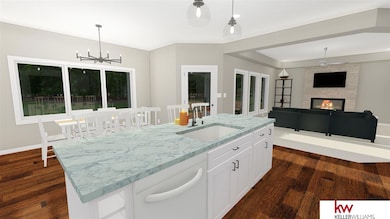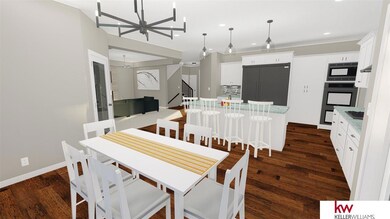
21341 A St Elkhorn, NE 68022
Estimated Value: $1,001,397 - $1,277,000
Highlights
- Under Construction
- Deck
- Wood Flooring
- Skyline Elementary School Rated A
- Living Room with Fireplace
- No HOA
About This Home
As of August 2018Welcome to Thomas David's 2018 Street of Dreams Home! Incredibly spacious 2 story featuring a 4 car garage, grilling deck, and an indoor sport court! Main floor boasts an open kitchen with walk in pantry, large island open to the dinette and great room. The second floor features the luxurious master suite with a large walk in shower, walk in closet, laundry room, 3 bedrooms and a large loft. The LL completes this home with the expansive entertainment space with large wet bar and flex room!
Last Agent to Sell the Property
Realty ONE Group Sterling License #20110166 Listed on: 04/26/2018

Home Details
Home Type
- Single Family
Est. Annual Taxes
- $18,108
Year Built
- Built in 2018 | Under Construction
Lot Details
- Lot Dimensions are 74.84 x 160 x 82.85 x 160
- Sprinkler System
Parking
- 4 Car Attached Garage
Home Design
- Composition Roof
- Stone
Interior Spaces
- 2-Story Property
- Ceiling Fan
- Living Room with Fireplace
- 2 Fireplaces
- Walk-Out Basement
Kitchen
- Oven
- Microwave
- Freezer
- Dishwasher
Flooring
- Wood
- Wall to Wall Carpet
- Laminate
- Ceramic Tile
Bedrooms and Bathrooms
- 5 Bedrooms
- Walk-In Closet
- Dual Sinks
Outdoor Features
- Deck
- Patio
Schools
- Skyline Elementary School
- Elkhorn Valley View Middle School
- Elkhorn South High School
Utilities
- Forced Air Heating and Cooling System
- Heating System Uses Gas
- Private Water Source
- Private Sewer
Community Details
- No Home Owners Association
- Built by Thomas David Fine Homes
- Blue Sage Creek Subdivision, Hannah Expanded Floorplan
Listing and Financial Details
- Assessor Parcel Number 0643950896
Ownership History
Purchase Details
Home Financials for this Owner
Home Financials are based on the most recent Mortgage that was taken out on this home.Purchase Details
Similar Homes in the area
Home Values in the Area
Average Home Value in this Area
Purchase History
| Date | Buyer | Sale Price | Title Company |
|---|---|---|---|
| Becker Matt | $780,000 | Ambassador Title Services | |
| Thomas Davidbuilders Llc | $101,250 | Ambassador Title Services |
Mortgage History
| Date | Status | Borrower | Loan Amount |
|---|---|---|---|
| Open | Becker Matt | $467,106 | |
| Closed | Becker Matt | $480,000 | |
| Previous Owner | Thomas David Builders Llc | $609,000 |
Property History
| Date | Event | Price | Change | Sq Ft Price |
|---|---|---|---|---|
| 08/17/2018 08/17/18 | Sold | $780,000 | 0.0% | $165 / Sq Ft |
| 05/25/2018 05/25/18 | Pending | -- | -- | -- |
| 04/25/2018 04/25/18 | For Sale | $780,000 | -- | $165 / Sq Ft |
Tax History Compared to Growth
Tax History
| Year | Tax Paid | Tax Assessment Tax Assessment Total Assessment is a certain percentage of the fair market value that is determined by local assessors to be the total taxable value of land and additions on the property. | Land | Improvement |
|---|---|---|---|---|
| 2023 | $18,108 | $706,200 | $87,100 | $619,100 |
| 2022 | $19,611 | $706,200 | $87,100 | $619,100 |
| 2021 | $19,842 | $706,200 | $87,100 | $619,100 |
| 2020 | $19,956 | $706,200 | $87,100 | $619,100 |
| 2019 | $19,727 | $706,200 | $87,100 | $619,100 |
| 2018 | $1,106 | $39,500 | $39,500 | $0 |
| 2017 | $67 | $2,400 | $2,400 | $0 |
Agents Affiliated with this Home
-
Aaron Aulner

Seller's Agent in 2018
Aaron Aulner
Realty ONE Group Sterling
(402) 657-1229
10 in this area
154 Total Sales
-
Teresa Elliott

Buyer's Agent in 2018
Teresa Elliott
NextHome Signature Real Estate
(402) 301-1930
40 in this area
178 Total Sales
Map
Source: Great Plains Regional MLS
MLS Number: 21806776
APN: 0643-9508-96
- 3501 S 214th St
- 21315 Grover St
- 3526 S 214th St
- 21336 Grover St
- 21410 Grover St
- 21209 B St
- 21853 B St
- 20459 B St
- 4313 S 211th St
- 4309 S 211th St
- 4305 S 211th St
- 21213 Joseph St
- 21207 Joseph St
- 3531 S 210th Ave
- 21816 Grover St
- 21828 Grover St
- 21908 Grover St
- 22002 Grover St
- 3325 S 212th Ave
- 21920 Grover St
