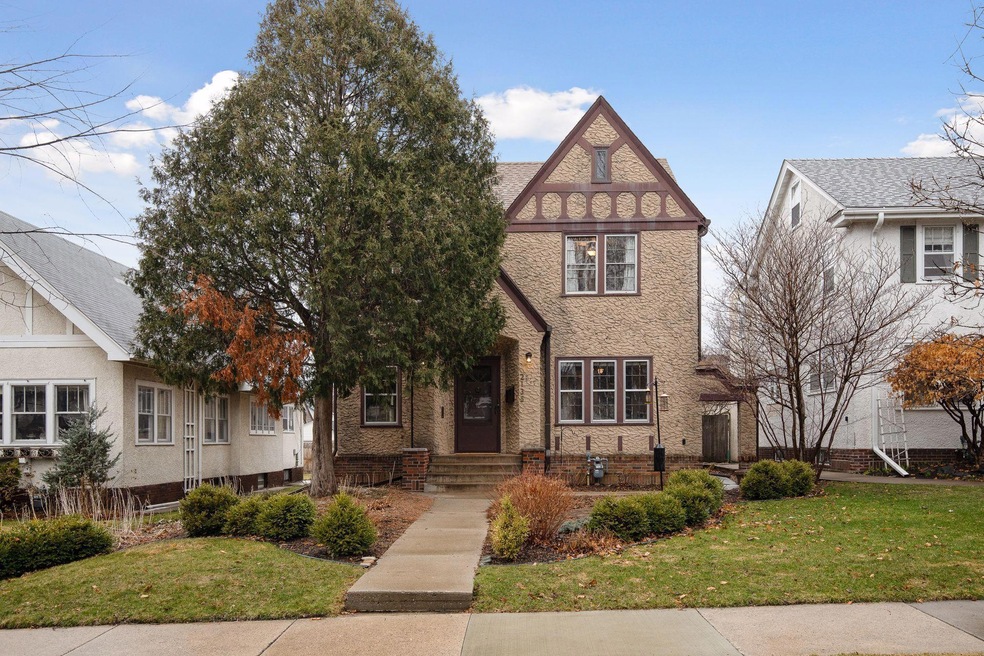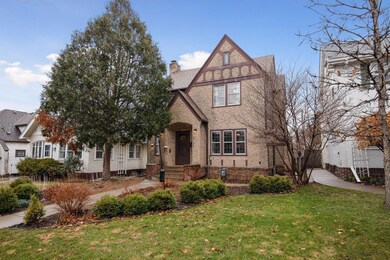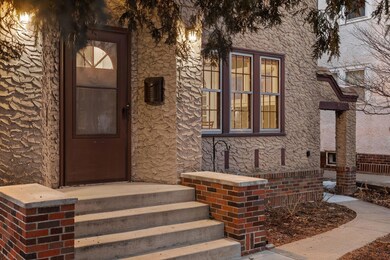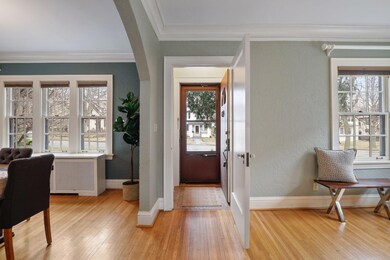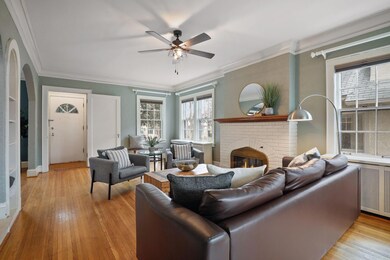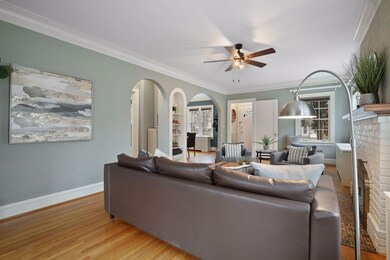
2135 Stanford Ave Saint Paul, MN 55105
Macalester-Groveland NeighborhoodHighlights
- No HOA
- The kitchen features windows
- Central Air
- Central Senior High School Rated A-
- Porch
- Hot Water Heating System
About This Home
As of July 2021Located in the heart of Mac Groveland this fabulously renovated Tudor is located just blocks from the Mississippi River. A remarkable home located on a gorgeous tree-lined street and the opportunity to be a part of a beautiful community. Open light and airy this pristine home offers every amenity with room to add your personal touch. The Swedish plaster walls are beautifully painted, a gorgeous sunny light-filled living room is based on a wood-burning fireplace and opens to the sunroom. The expansive dining room offers direct access to the spacious kitchen with room for an island. There are three bedrooms and a bath on the second level and other opportunities for living space currently used as a bedroom on the third level. The lower level is ready for you to finish. Plumbing, electrical, mechanical are all updated. Fenced backyard complete with a two-car garage and patio complete this perfect lifestyle space.
Home Details
Home Type
- Single Family
Est. Annual Taxes
- $8,053
Year Built
- Built in 1928
Lot Details
- 5,009 Sq Ft Lot
- Lot Dimensions are 40x126
- Wood Fence
Parking
- 2 Car Garage
Interior Spaces
- 2,202 Sq Ft Home
- 2-Story Property
- Wood Burning Fireplace
- Family Room
- Living Room with Fireplace
- Unfinished Basement
- Basement Fills Entire Space Under The House
Kitchen
- Range
- Microwave
- Dishwasher
- The kitchen features windows
Bedrooms and Bathrooms
- 4 Bedrooms
Laundry
- Dryer
- Washer
Outdoor Features
- Porch
Utilities
- Central Air
- Hot Water Heating System
Community Details
- No Home Owners Association
- Louden Park Subdivision
Listing and Financial Details
- Assessor Parcel Number 082823110077
Ownership History
Purchase Details
Home Financials for this Owner
Home Financials are based on the most recent Mortgage that was taken out on this home.Purchase Details
Home Financials for this Owner
Home Financials are based on the most recent Mortgage that was taken out on this home.Purchase Details
Home Financials for this Owner
Home Financials are based on the most recent Mortgage that was taken out on this home.Map
Similar Homes in Saint Paul, MN
Home Values in the Area
Average Home Value in this Area
Purchase History
| Date | Type | Sale Price | Title Company |
|---|---|---|---|
| Warranty Deed | $555,000 | Watermark Title Agency | |
| Warranty Deed | $481,000 | Watermark Title Agency | |
| Warranty Deed | $425,000 | Edina Realty Title Inc | |
| Deed | $555,000 | -- |
Mortgage History
| Date | Status | Loan Amount | Loan Type |
|---|---|---|---|
| Open | $50,000 | Credit Line Revolving | |
| Open | $444,000 | New Conventional | |
| Previous Owner | $432,900 | New Conventional | |
| Previous Owner | $65,000 | Commercial | |
| Previous Owner | $340,000 | New Conventional | |
| Closed | $444,000 | No Value Available |
Property History
| Date | Event | Price | Change | Sq Ft Price |
|---|---|---|---|---|
| 07/15/2021 07/15/21 | Sold | $555,000 | 0.0% | $252 / Sq Ft |
| 04/14/2021 04/14/21 | Pending | -- | -- | -- |
| 04/06/2021 04/06/21 | Off Market | $555,000 | -- | -- |
| 04/01/2021 04/01/21 | For Sale | $550,000 | +14.3% | $250 / Sq Ft |
| 04/26/2018 04/26/18 | Sold | $481,000 | +3.4% | $190 / Sq Ft |
| 04/02/2018 04/02/18 | Pending | -- | -- | -- |
| 03/19/2018 03/19/18 | For Sale | $465,000 | +9.4% | $184 / Sq Ft |
| 04/24/2013 04/24/13 | Sold | $425,000 | -2.7% | $168 / Sq Ft |
| 04/02/2013 04/02/13 | Pending | -- | -- | -- |
| 02/25/2013 02/25/13 | For Sale | $437,000 | -- | $173 / Sq Ft |
Tax History
| Year | Tax Paid | Tax Assessment Tax Assessment Total Assessment is a certain percentage of the fair market value that is determined by local assessors to be the total taxable value of land and additions on the property. | Land | Improvement |
|---|---|---|---|---|
| 2023 | $9,204 | $582,000 | $146,900 | $435,100 |
| 2022 | $8,104 | $548,500 | $146,900 | $401,600 |
| 2021 | $7,678 | $501,500 | $146,900 | $354,600 |
| 2020 | $8,136 | $493,100 | $146,900 | $346,200 |
| 2019 | $7,866 | $485,200 | $146,900 | $338,300 |
| 2018 | $7,338 | $463,100 | $146,900 | $316,200 |
| 2017 | $7,126 | $444,300 | $146,900 | $297,400 |
| 2016 | $7,064 | $0 | $0 | $0 |
| 2015 | $6,950 | $425,900 | $132,200 | $293,700 |
| 2014 | $7,036 | $0 | $0 | $0 |
Source: NorthstarMLS
MLS Number: 5719551
APN: 08-28-23-11-0077
- 2156 Stanford Ave
- 2116 Saint Clair Ave
- 2100 Saint Clair Ave
- 2188 Wellesley Ave
- 271 Mount Curve Blvd
- 2092 Jefferson Ave
- 317 Stonebridge Blvd
- 313 Stonebridge Blvd
- 2159 Princeton Ave
- 2170 Palace Ave
- 2092 Fairmount Ave
- 2084 Palace Ave
- 2151 Fairmount Ave
- 2150 Goodrich Ave
- 468 Mount Curve Blvd
- 180 Mississippi River Blvd S
- 1930 Jefferson Ave
- 507 Cleveland Ave S
- 1993 Randolph Ave
- 1989 Randolph Ave
