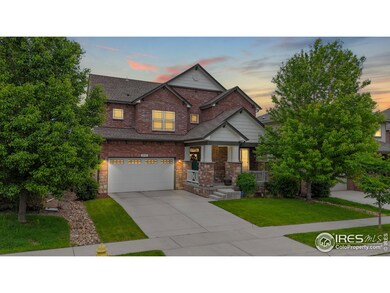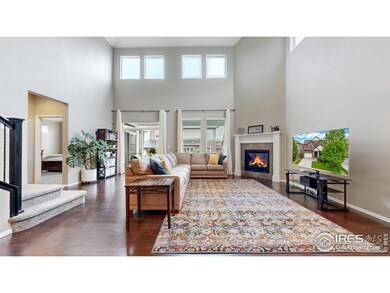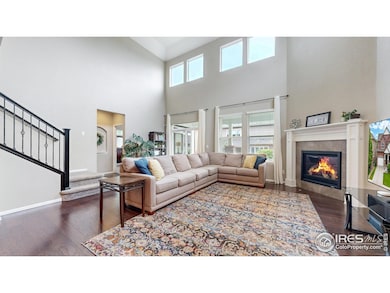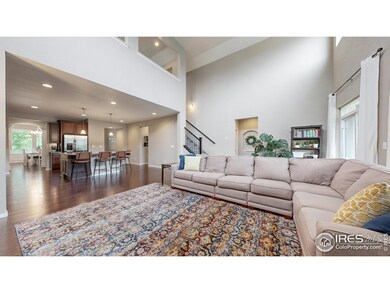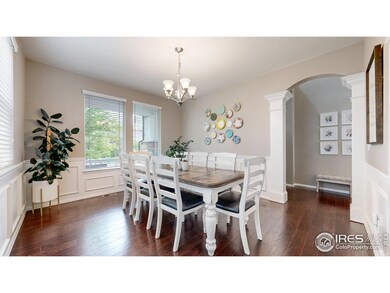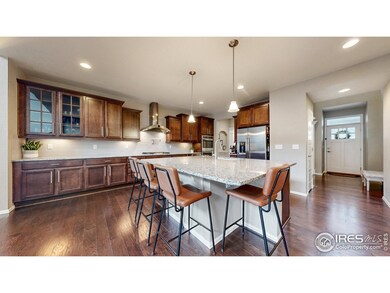
2138 Blue Yonder Way Fort Collins, CO 80525
Bucking Horse NeighborhoodEstimated payment $5,037/month
Highlights
- Deck
- Wood Flooring
- Community Pool
- Riffenburgh Elementary School Rated A-
- Main Floor Bedroom
- Hiking Trails
About This Home
Welcome to 2138 Blue Yonder Drive - a spacious and well-maintained 4-bedroom, 4-bathroom home nestled in one of Fort Collins' most welcoming neighborhoods. Located just 10 minutes from Old Town and only 5 minutes from I-25 (without the noise!), this home offers a perfect balance of convenience and serenity. Step outside and enjoy quick access to open space, tranquil ponds, and the scenic Spring Creek Trail, which connects you to Fort Collins' extensive trail network. You'll love being within walking distance to Dovetail Park and the vibrant shops at the Farmhouse area. The neighborhood itself boasts a community pool, seasonal activities, and friendly, well-connected neighbors. Inside, you'll find a functional layout ideal for both everyday living and entertaining, with plenty of room to grow. The dining room is right off the large kitchen which features a double oven and large island perfect for creating chef inspired meals or entertaining. Cozy up in the living room next to the fireplace or relax outside on the covered deck. The large primary suite is located on the main floor and includes a 5 piece bathroom with additional vanity and walk-in closet. Upstairs are 3 additional bedrooms, 2 bathrooms (1 full and 1 jack-and-jill). There is also a large loft area upstairs that is perfect for an extra living area, office space or whatever you can imagine. The unfinished basement offers endless possibilities for expansion! Whether you're relaxing at home or exploring all that Fort Collins has to offer, 2138 Blue Yonder is a place where lifestyle and location truly come together.
Home Details
Home Type
- Single Family
Est. Annual Taxes
- $4,889
Year Built
- Built in 2015
Lot Details
- 5,475 Sq Ft Lot
- Southwest Facing Home
- Wood Fence
- Property is zoned LMN
HOA Fees
- $65 Monthly HOA Fees
Parking
- 2 Car Attached Garage
Home Design
- Brick Veneer
- Composition Roof
- Composition Shingle
Interior Spaces
- 4,821 Sq Ft Home
- 2-Story Property
- Gas Fireplace
- Living Room with Fireplace
- Dining Room
- Unfinished Basement
- Basement Fills Entire Space Under The House
Kitchen
- Double Oven
- Gas Oven or Range
- Microwave
- Dishwasher
- Kitchen Island
Flooring
- Wood
- Carpet
Bedrooms and Bathrooms
- 4 Bedrooms
- Main Floor Bedroom
- Walk-In Closet
- Jack-and-Jill Bathroom
Laundry
- Laundry on main level
- Washer and Dryer Hookup
Outdoor Features
- Deck
Schools
- Riffenburgh Elementary School
- Lesher Middle School
- Ft Collins High School
Utilities
- Forced Air Heating and Cooling System
- High Speed Internet
- Cable TV Available
Listing and Financial Details
- Assessor Parcel Number R1636427
Community Details
Overview
- Association fees include common amenities, management
- Sidehill HOA
- Sidehill 2Nd Ftc Subdivision
Recreation
- Community Pool
- Park
- Hiking Trails
Map
Home Values in the Area
Average Home Value in this Area
Tax History
| Year | Tax Paid | Tax Assessment Tax Assessment Total Assessment is a certain percentage of the fair market value that is determined by local assessors to be the total taxable value of land and additions on the property. | Land | Improvement |
|---|---|---|---|---|
| 2025 | $4,889 | $54,639 | $12,442 | $42,197 |
| 2024 | $4,652 | $54,639 | $12,442 | $42,197 |
| 2022 | $3,747 | $39,678 | $10,064 | $29,614 |
| 2021 | $3,786 | $40,819 | $10,353 | $30,466 |
| 2020 | $3,847 | $41,113 | $7,436 | $33,677 |
| 2019 | $3,863 | $41,113 | $7,436 | $33,677 |
| 2018 | $3,570 | $39,168 | $7,488 | $31,680 |
| 2017 | $3,558 | $39,168 | $7,488 | $31,680 |
| 2016 | $3,817 | $41,806 | $6,368 | $35,438 |
| 2015 | $1,532 | $16,910 | $16,910 | $0 |
| 2014 | $908 | $9,950 | $9,950 | $0 |
Property History
| Date | Event | Price | Change | Sq Ft Price |
|---|---|---|---|---|
| 06/04/2025 06/04/25 | For Sale | $825,000 | -- | $171 / Sq Ft |
Purchase History
| Date | Type | Sale Price | Title Company |
|---|---|---|---|
| Special Warranty Deed | $499,990 | Heritage Title Co |
Mortgage History
| Date | Status | Loan Amount | Loan Type |
|---|---|---|---|
| Open | $339,990 | New Conventional |
Similar Homes in Fort Collins, CO
Source: IRES MLS
MLS Number: 1035964
APN: 87203-23-012
- 2150 Blue Yonder Way
- 1968 Blue Yonder Way
- 2009 Kerry Hill Dr
- 2110 Nancy Gray Ave
- 2135 Scarecrow Rd
- 2107 Blackbird Dr
- 2231 Trestle Rd
- 2133 Katahdin Dr
- 2315 Haymeadow Way
- 2450 Windrow Dr Unit E104
- 2450 Windrow Dr Unit E106
- 2450 Windrow Dr Unit E203
- 2133 Krisron Rd Unit D-103
- 2133 Krisron Rd Unit A-202
- 2621 Rigden Pkwy Unit 2
- 2621 Rigden Pkwy Unit H5
- 2608 Kansas Dr Unit B-108
- 2241 Limon Dr Unit 204
- 2715 Iowa Dr Unit 103
- 2702 Rigden Pkwy Unit F4
- 2274 Yearling Dr
- 2157 Nancy Gray Ave
- 2257 Trestle Rd
- 2133 Krisron Rd
- 2451 S Timberline Rd
- 2802 Kansas Dr
- 1720 Kirkwood Dr
- 2918 S Timberline Rd
- 1518 Edora Rd Unit 2
- 1440 Edora Rd
- 1948 Connecticut Dr
- 2212 Vermont Dr
- 1219 Kirkwood Dr Unit 1219 Kirkwood Dr
- 1717 Welch St
- 1105 Hays St Unit 1105 1/2
- 1105 Hays St Unit 1/2
- 2201 S Lemay Ave
- 3209 E Locust St
- 808 Horizon Ave
- 804 Horizon Ave

