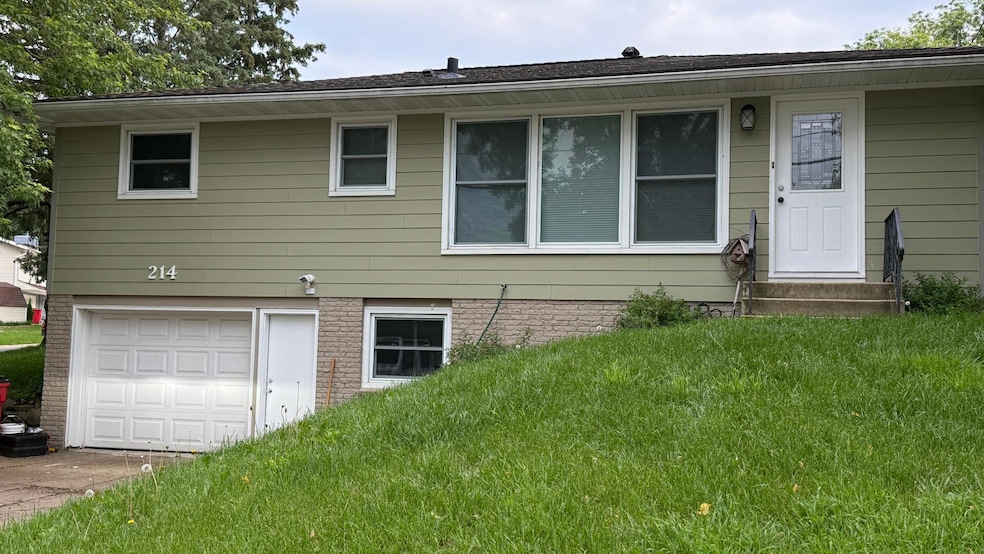
Estimated payment $1,677/month
3
Beds
1.5
Baths
1,560
Sq Ft
$167
Price per Sq Ft
Highlights
- Deck
- Corner Lot
- The kitchen features windows
- Byron Intermediate School Rated A-
- No HOA
- 1 Car Attached Garage
About This Home
This beautiful 3-bedroom, 2-bath home features a tuck-under garage and sits on a spacious corner lot, perfect for outdoor entertaining. Enjoy the large yard, ideal for gatherings, and relax on the inviting deck. Inside, the home boasts stunning hardwood and tile floors, combining style with easy maintenance. A perfect blend of comfort and charm!
Home Details
Home Type
- Single Family
Est. Annual Taxes
- $3,574
Year Built
- Built in 1965
Lot Details
- 0.26 Acre Lot
- Lot Dimensions are 75x150
- Corner Lot
Parking
- 1 Car Attached Garage
- Tuck Under Garage
- Garage Door Opener
Interior Spaces
- 1-Story Property
- Family Room
- Living Room
- Dining Room
- Finished Basement
Kitchen
- Range
- Microwave
- Dishwasher
- The kitchen features windows
Bedrooms and Bathrooms
- 3 Bedrooms
Laundry
- Dryer
- Washer
Outdoor Features
- Deck
Utilities
- Baseboard Heating
- Hot Water Heating System
- Boiler Heating System
Community Details
- No Home Owners Association
- Valley View 2Nd Add Subdivision
Listing and Financial Details
- Assessor Parcel Number 753214027689
Map
Create a Home Valuation Report for This Property
The Home Valuation Report is an in-depth analysis detailing your home's value as well as a comparison with similar homes in the area
Home Values in the Area
Average Home Value in this Area
Tax History
| Year | Tax Paid | Tax Assessment Tax Assessment Total Assessment is a certain percentage of the fair market value that is determined by local assessors to be the total taxable value of land and additions on the property. | Land | Improvement |
|---|---|---|---|---|
| 2023 | $3,584 | $241,000 | $35,000 | $206,000 |
| 2022 | $3,110 | $226,400 | $35,000 | $191,400 |
| 2021 | $2,712 | $187,900 | $35,000 | $152,900 |
| 2020 | $2,506 | $176,600 | $35,000 | $141,600 |
| 2019 | $2,186 | $162,200 | $30,000 | $132,200 |
| 2018 | $1,945 | $145,700 | $25,000 | $120,700 |
| 2017 | $2,136 | $121,400 | $17,300 | $104,100 |
| 2016 | $2,016 | $121,400 | $17,300 | $104,100 |
| 2015 | $1,550 | $111,800 | $17,300 | $94,500 |
| 2014 | $1,262 | $85,600 | $13,100 | $72,500 |
| 2012 | -- | $75,700 | $12,641 | $63,059 |
Source: Public Records
Property History
| Date | Event | Price | Change | Sq Ft Price |
|---|---|---|---|---|
| 06/07/2025 06/07/25 | For Sale | $259,900 | -- | $167 / Sq Ft |
Source: NorthstarMLS
Purchase History
| Date | Type | Sale Price | Title Company |
|---|---|---|---|
| Warranty Deed | $174,000 | Rochester Title & Escrow Co | |
| Quit Claim Deed | $93,600 | Attorney | |
| Sheriffs Deed | $114,000 | None Available | |
| Warranty Deed | $125,000 | Title Services Inc | |
| Warranty Deed | $128,400 | Holt Title |
Source: Public Records
Mortgage History
| Date | Status | Loan Amount | Loan Type |
|---|---|---|---|
| Open | $168,331 | New Conventional | |
| Closed | $175,757 | New Conventional | |
| Previous Owner | $95,000 | Unknown | |
| Previous Owner | $120,828 | FHA | |
| Previous Owner | $96,000 | New Conventional |
Source: Public Records
Similar Homes in Byron, MN
Source: NorthstarMLS
MLS Number: 6731725
APN: 75.32.14.027689
Nearby Homes
- 318 4th Ave NE
- 214 6th St NE
- 422 Byron Ave N
- 311 Bear Paw Cir NE
- 506 6th Place NE
- TBD 708th St
- 610 3rd St NE
- 37 9th St NW
- 420 3rd Ave NW
- 800 3 1 2 Ave
- 1756 (L4,B2) 4th St NE
- 1744 (L3,B2) 4th St NE
- 1732 (L2,B2) 4th St NE
- 1720 (L1,B2) 4th St NE
- 1890 (L19,B2) 4th St NE
- 1826 (L15,B2) 4th St NE
- 1780 (L5,B2) 4th St NE
- 1861 (L8,B1) 4th St NE
- xxx 4th St NE
- 116 5th Ave NW
