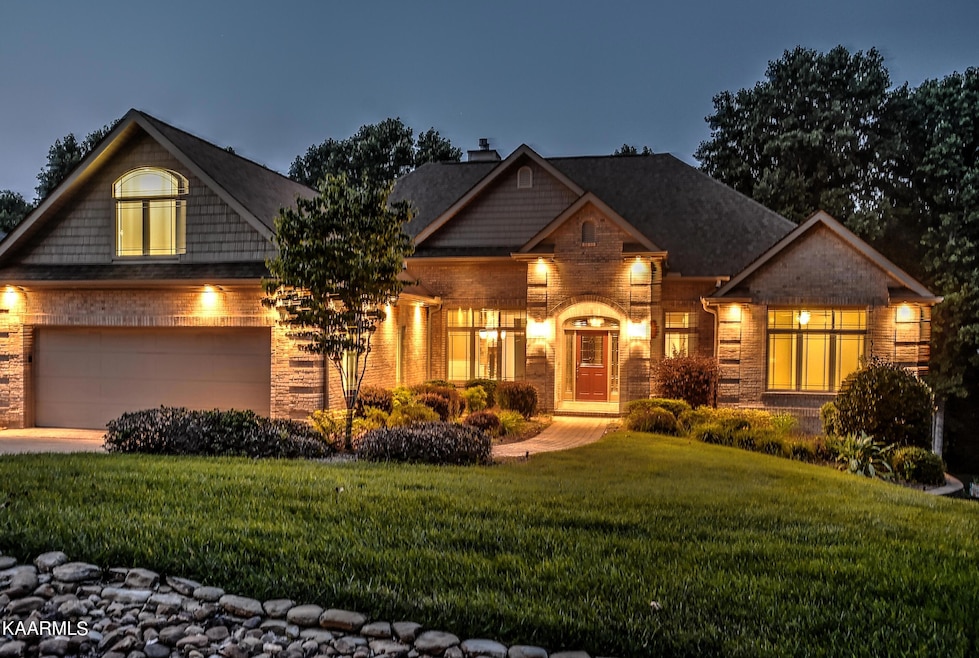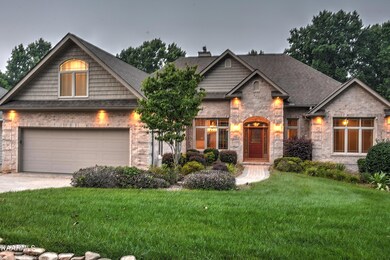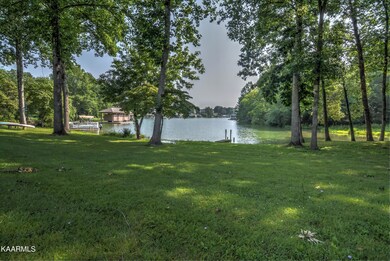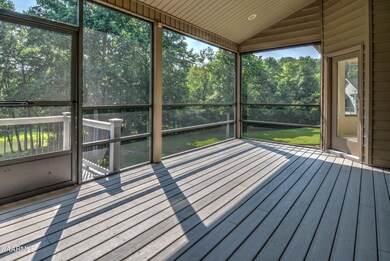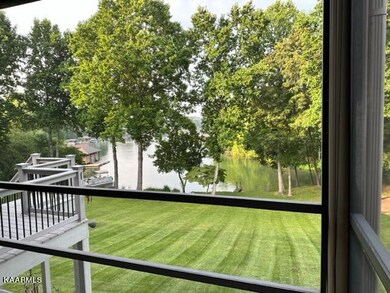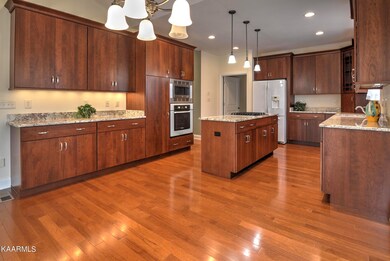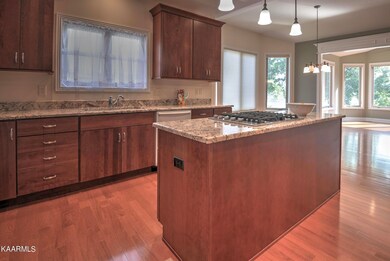
214 Elohi Way Loudon, TN 37774
Tellico Village NeighborhoodEstimated Value: $797,000 - $1,129,000
Highlights
- Lake Front
- Golf Course Community
- Landscaped Professionally
- Boat Dock
- Fitness Center
- Community Lake
About This Home
As of August 2023Welcome. This lakefront access retreat is all about living at the lake and enjoying the great outdoors. The view is breathtaking! A very gentle stroll to the water's edge to launch your kayak and glide through the water. Prepare to be amazed by the incredible features of this stunning property. As you step through the front door, you'll be greeted by a spacious and inviting atmosphere that will leave you in awe.
The heart of this home lies in the incredible sunroom and screened in deck overlooking the lake and lush landscaping. The living room has a remarkable view as well and a gorgeous stone fireplace. The expansive kitchen boasts a large island and beautiful cabinets that provide ample storage space for all your culinary needs. Bosch®, JennAir®,and GE Profile/Café appliances make preparing that special meal a breeze. The breakfast room and dining room provide ample space for dining or playing cards.
The owner's suite is a true sanctuary, offering a gorgeous view and features a generous walk-in closet, a walk-in shower, a air jsoaking tub and two sinks. The main level office is perfect for anyone that works from home.
Venturing to the terrace level, you'll discover a comfortable recreational room, ideal for entertaining family and friends. When it's time to unwind, a wet bar is conveniently located in the recreational room along with a gas log burning stove. The two bedrooms provide plenty of space to accommodate guests or create a cozy haven for loved ones. The huge workshop with double door outside access is a handy addition, providing an abundance of storage options including your lake toys. A separate storage room offers endless possibilities such as an exercise room, ensuring you have a dedicated space to pursue your fitness goals.
Other spectacular features include central vacuum, solid core doors, 4 -utility sinks (laundry, garage, upper-level bonus/hobby room and workshop), granite, the only carpet on the main level is the owner's suite, beautiful wood accents and ceiling detail.
With so many outdoor choices from the screened in deck, the open air deck with under decking and the lake you will love living here. Don't miss out on this extraordinary lakefront access home. Experience the epitome of lakeside living and make this remarkable property your own.
Last Agent to Sell the Property
Susan Akagi
Tellico Lake Realty, LLC License #296851 Listed on: 06/30/2023
Home Details
Home Type
- Single Family
Est. Annual Taxes
- $2,436
Year Built
- Built in 2008
Lot Details
- 0.32 Acre Lot
- Lake Front
- Landscaped Professionally
- Rain Sensor Irrigation System
HOA Fees
- $168 Monthly HOA Fees
Parking
- 2 Car Attached Garage
- Parking Available
- Garage Door Opener
Home Design
- Traditional Architecture
- Brick Exterior Construction
- Vinyl Siding
Interior Spaces
- 3,843 Sq Ft Home
- Wet Bar
- Central Vacuum
- Tray Ceiling
- 2 Fireplaces
- Gas Log Fireplace
- Breakfast Room
- Formal Dining Room
- Home Office
- Bonus Room
- Workshop
- Sun or Florida Room
- Screened Porch
- Storage Room
- Lake Views
- Fire and Smoke Detector
Kitchen
- Stove
- Microwave
- Dishwasher
- Kitchen Island
- Disposal
Flooring
- Wood
- Carpet
- Laminate
- Tile
Bedrooms and Bathrooms
- 3 Bedrooms
- Primary Bedroom on Main
- Walk-In Closet
- Walk-in Shower
Laundry
- Laundry Room
- Dryer
- Washer
Finished Basement
- Walk-Out Basement
- Recreation or Family Area in Basement
Outdoor Features
- Access To Lake
- Deck
Utilities
- Zoned Heating and Cooling System
- Heat Pump System
- Internet Available
Listing and Financial Details
- Assessor Parcel Number 077D A 006.00
- Tax Block 29
Community Details
Overview
- Association fees include some amenities
- Mialaquo Point Subdivision
- Mandatory home owners association
- Community Lake
Amenities
- Clubhouse
Recreation
- Boat Dock
- Golf Course Community
- Tennis Courts
- Recreation Facilities
- Fitness Center
- Community Pool
- Putting Green
Ownership History
Purchase Details
Home Financials for this Owner
Home Financials are based on the most recent Mortgage that was taken out on this home.Purchase Details
Purchase Details
Purchase Details
Purchase Details
Similar Homes in Loudon, TN
Home Values in the Area
Average Home Value in this Area
Purchase History
| Date | Buyer | Sale Price | Title Company |
|---|---|---|---|
| Wolfe Michael A | $965,000 | Tellico Title Services | |
| Mccann Donald L | -- | None Available | |
| Mccann Donald L | $79,000 | -- | |
| Nelson Randy Tina | $29,500 | -- | |
| Schafer Ralph A | $22,000 | -- |
Mortgage History
| Date | Status | Borrower | Loan Amount |
|---|---|---|---|
| Open | Wolfe Michael A | $275,000 | |
| Previous Owner | Mccann Donald L | $102,130 |
Property History
| Date | Event | Price | Change | Sq Ft Price |
|---|---|---|---|---|
| 08/24/2023 08/24/23 | Sold | $965,000 | -8.1% | $251 / Sq Ft |
| 07/19/2023 07/19/23 | Pending | -- | -- | -- |
| 06/30/2023 06/30/23 | For Sale | $1,050,000 | -- | $273 / Sq Ft |
Tax History Compared to Growth
Tax History
| Year | Tax Paid | Tax Assessment Tax Assessment Total Assessment is a certain percentage of the fair market value that is determined by local assessors to be the total taxable value of land and additions on the property. | Land | Improvement |
|---|---|---|---|---|
| 2023 | $2,436 | $160,425 | $0 | $0 |
| 2022 | $2,436 | $160,425 | $25,000 | $135,425 |
| 2021 | $2,436 | $160,425 | $25,000 | $135,425 |
| 2020 | $2,425 | $160,425 | $25,000 | $135,425 |
| 2019 | $2,425 | $134,450 | $22,500 | $111,950 |
| 2018 | $2,425 | $134,450 | $22,500 | $111,950 |
| 2017 | $2,425 | $134,450 | $22,500 | $111,950 |
| 2016 | $2,501 | $134,550 | $30,000 | $104,550 |
| 2015 | $2,501 | $134,550 | $30,000 | $104,550 |
| 2014 | $2,501 | $134,550 | $30,000 | $104,550 |
Agents Affiliated with this Home
-
S
Seller's Agent in 2023
Susan Akagi
Tellico Lake Realty, LLC
(865) 643-0553
-
Leza Barnard

Buyer's Agent in 2023
Leza Barnard
RE/MAX
(865) 582-1799
87 in this area
141 Total Sales
Map
Source: East Tennessee REALTORS® MLS
MLS Number: 1231918
APN: 077D-A-006.00
- 365 Dudala Way
- 100 Odali Ln
- 348 Dudala Way
- 248 Elohi Way
- 264 Elohi Way
- 416 Igoti Ln
- 108 Oostagala Dr
- 306 Oostagala Ln
- 504 Igoti Place
- 210 Oologila Place
- 432 Igoti Ln
- 100 Elohi Ln
- 257 Gadusi Way
- 202 Oologila Place
- 204 Oologila Place
- 130 Gadusi Cir
- 118 Gadusi Cir
- 106 Elohi Ln
- 437 Igoti Ln
- 333 Nuhya Ln
- 214 Elohi Way
- 216 Elohi Way
- 212 Elohi Way
- 373 Dudala Way
- 210 Elohi Way
- 370 Dudala Way
- 218 Elohi Way
- 220 Elohi Way
- 217 Elohi Way
- 369 Dudala Way
- 208 Elohi Way
- 368 Dudala Way
- 222 Elohi Way
- 366 Dudala Trace
- 0 Dudala Trace Unit 775863
- 219 Elohi Way
- 367 Dudala Way
- 364 Dudala Trace
- 0 Elohi Place Unit 654257
- 0 Elohi Ln
