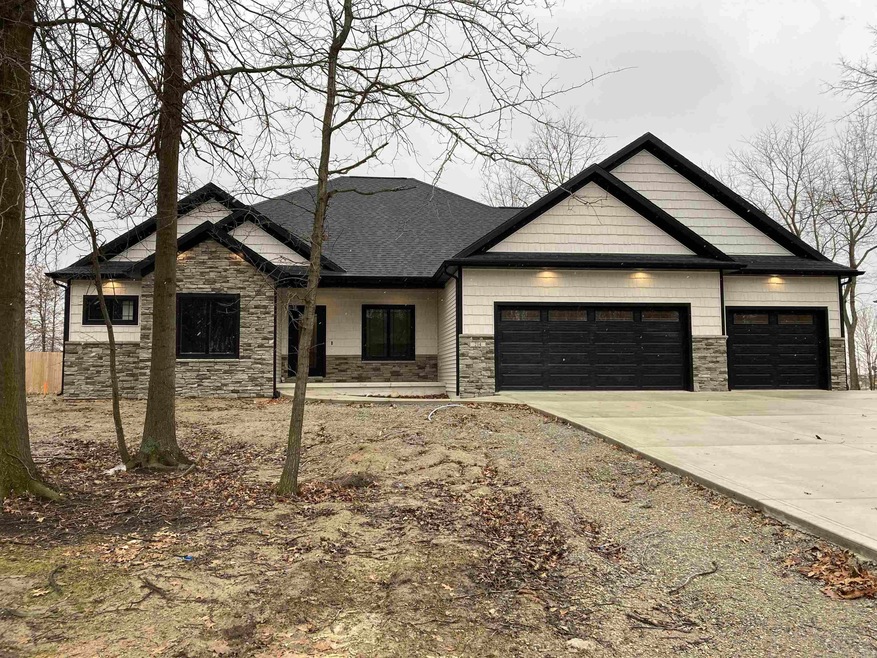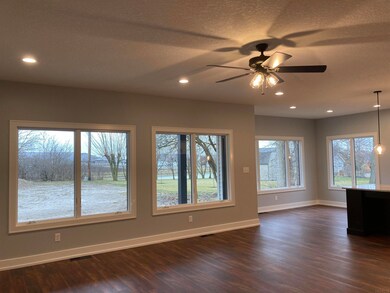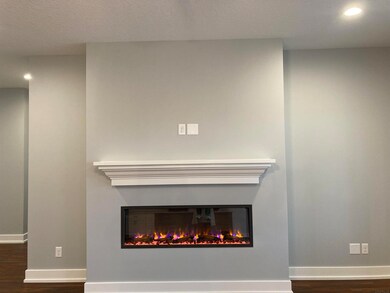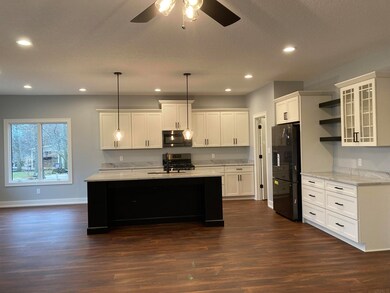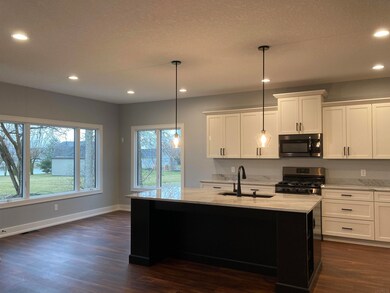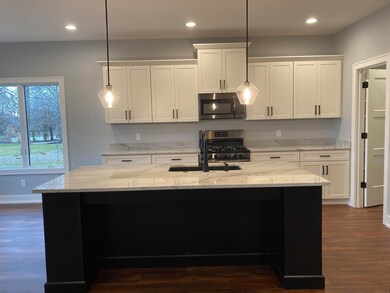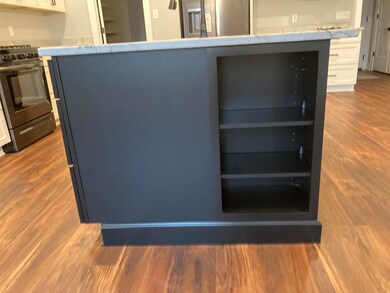
214 Oak Forest Dr Bluffton, IN 46714
Highlights
- Primary Bedroom Suite
- Open Floorplan
- Ranch Style House
- 0.53 Acre Lot
- ENERGY STAR Certified Homes
- Partially Wooded Lot
About This Home
As of April 2023***FABULOUS New Build In The Woodlands*** A 3 Bedroom, 2.5 Bath, Office, an Open Concept Home is Beautifully Settled On A Mature Wooded Lot * Kitchen has Frigidaire Kitchen Appliances, Outside Vented Microwave, Soft Close Doors, Granite Counter Tops, Island & Large Walk-In Pantry * Hard Surface Flooring Throughout With Carpet In Bedrooms For Comfort * 55' Modern Electric Fireplace with Multiple Ambiance Settings, Heater Included * Custom Shelving In All Closets * Master Bedroom Suite Walk-In Shower & Dual Vanity Sink * Upper & Lower Cabinets In Laundry Room * French Glass Doors To Office * Full Unfinished Basement is Studded, Insulated with an Engineered I Joist * High Efficiency Furnace With 3 ton A/C Unit/Premium Air Filter * High Efficiency Gas HWH * Multiport Manabloc Water Control System * Dual (Interior & Exterior) Perimeter Sump Pits * Injector Pit Included * 400 Series Anderson Windows * Combination of Photoelectric, Ionized & Carbon Monoxide Detectors Throughout Home * 4 Garage Bays (1 Rear Facing) With 2" R-18 Premium Overhead Garage Doors * On-Q Main Data Hub in Garage Next To Service Panel, Cat5 & RG6 Supplied in Every Room * Floored Attic Access, Pull Down Stairs With Aluminum Ladder * Premium Vinyl Shake & Stone Facade * Premium Boral Accent Trim Under Front Eaves & Around Windows * Front Sofit Lighting * Large Covered Patio * Minnich's to seed Yard In Spring***
Home Details
Home Type
- Single Family
Est. Annual Taxes
- $865
Year Built
- Built in 2023
Lot Details
- 0.53 Acre Lot
- Lot Dimensions are 370 x 50
- Backs to Open Ground
- Irregular Lot
- Partially Wooded Lot
- Property is zoned R1
HOA Fees
- $8 Monthly HOA Fees
Parking
- 4 Car Attached Garage
- Garage Door Opener
- Driveway
- Off-Street Parking
Home Design
- Ranch Style House
- Poured Concrete
- Shingle Roof
- Asphalt Roof
- Stone Exterior Construction
- Vinyl Construction Material
Interior Spaces
- Open Floorplan
- Ceiling Fan
- Pocket Doors
- Entrance Foyer
- Living Room with Fireplace
Kitchen
- Walk-In Pantry
- Oven or Range
- Kitchen Island
- Solid Surface Countertops
- Built-In or Custom Kitchen Cabinets
- Disposal
Flooring
- Wood
- Carpet
Bedrooms and Bathrooms
- 3 Bedrooms
- Primary Bedroom Suite
- Split Bedroom Floorplan
- Walk-In Closet
- <<tubWithShowerToken>>
- Separate Shower
Laundry
- Laundry on main level
- Washer and Gas Dryer Hookup
Attic
- Attic Fan
- Storage In Attic
- Pull Down Stairs to Attic
Unfinished Basement
- Basement Fills Entire Space Under The House
- Natural lighting in basement
Home Security
- Carbon Monoxide Detectors
- Fire and Smoke Detector
Eco-Friendly Details
- Energy-Efficient Appliances
- Energy-Efficient HVAC
- Energy-Efficient Insulation
- Energy-Efficient Doors
- ENERGY STAR Certified Homes
- ENERGY STAR Qualified Equipment for Heating
Schools
- Lancaster Central Elementary School
- Norwell Middle School
- Norwell High School
Utilities
- Forced Air Heating and Cooling System
- ENERGY STAR Qualified Air Conditioning
- Heating System Uses Gas
- ENERGY STAR Qualified Water Heater
Additional Features
- Covered patio or porch
- Suburban Location
Community Details
- Northwood Farms Subdivision
Listing and Financial Details
- Assessor Parcel Number 90-05-22-500-044.000-011
Ownership History
Purchase Details
Home Financials for this Owner
Home Financials are based on the most recent Mortgage that was taken out on this home.Purchase Details
Home Financials for this Owner
Home Financials are based on the most recent Mortgage that was taken out on this home.Purchase Details
Purchase Details
Similar Homes in Bluffton, IN
Home Values in the Area
Average Home Value in this Area
Purchase History
| Date | Type | Sale Price | Title Company |
|---|---|---|---|
| Warranty Deed | $520,000 | None Listed On Document | |
| Warranty Deed | -- | None Available | |
| Interfamily Deed Transfer | -- | -- | |
| Warranty Deed | $31,000 | -- |
Property History
| Date | Event | Price | Change | Sq Ft Price |
|---|---|---|---|---|
| 04/03/2023 04/03/23 | Sold | $520,000 | -3.7% | $243 / Sq Ft |
| 03/09/2023 03/09/23 | Pending | -- | -- | -- |
| 01/20/2023 01/20/23 | For Sale | $540,000 | +1036.8% | $252 / Sq Ft |
| 10/05/2021 10/05/21 | Sold | $47,500 | -2.1% | -- |
| 09/26/2021 09/26/21 | Pending | -- | -- | -- |
| 09/03/2021 09/03/21 | For Sale | $48,500 | 0.0% | -- |
| 09/03/2021 09/03/21 | Price Changed | $48,500 | +4.3% | -- |
| 07/22/2021 07/22/21 | Pending | -- | -- | -- |
| 07/19/2021 07/19/21 | For Sale | $46,500 | -- | -- |
Tax History Compared to Growth
Tax History
| Year | Tax Paid | Tax Assessment Tax Assessment Total Assessment is a certain percentage of the fair market value that is determined by local assessors to be the total taxable value of land and additions on the property. | Land | Improvement |
|---|---|---|---|---|
| 2024 | $4,265 | $461,100 | $43,500 | $417,600 |
| 2023 | $3,124 | $361,300 | $47,700 | $313,600 |
| 2022 | $871 | $49,300 | $49,300 | $0 |
| 2021 | $865 | $49,300 | $49,300 | $0 |
| 2020 | $855 | $49,300 | $49,300 | $0 |
| 2019 | $582 | $33,500 | $33,500 | $0 |
| 2018 | $591 | $33,500 | $33,500 | $0 |
| 2017 | $559 | $33,500 | $33,500 | $0 |
| 2016 | $566 | $33,500 | $33,500 | $0 |
| 2014 | $608 | $33,500 | $33,500 | $0 |
| 2013 | $604 | $33,500 | $33,500 | $0 |
Agents Affiliated with this Home
-
Cyndee Fiechter
C
Seller's Agent in 2023
Cyndee Fiechter
North Eastern Group Realty
75 in this area
100 Total Sales
-
J
Seller's Agent in 2021
Joseph Blomeke
RE/MAX
Map
Source: Indiana Regional MLS
MLS Number: 202301851
APN: 90-05-22-500-044.000-011
- 2363 N Oak Dr
- 2560 E Maple Dr
- 610 Malfoy Ct
- 635 Dobby Ct
- 655 Dobby Ct
- 630 Dobby Ct
- 665 Dobby Ct
- 650 Dobby Ct
- 1779 Granger Ln
- 1787 Granger Ln
- 1765 Granger Ln
- 1759 Granger Ln
- 1745 Granger Ln
- 518 Willowbrook Trail
- 2230 E 250 N
- 1704 Sutton Circle Dr S
- 1526 Treyburn Ct
- 1542 Kensington Dr
- 320 Northwood Dr
- 540 Cricketeer Ct
