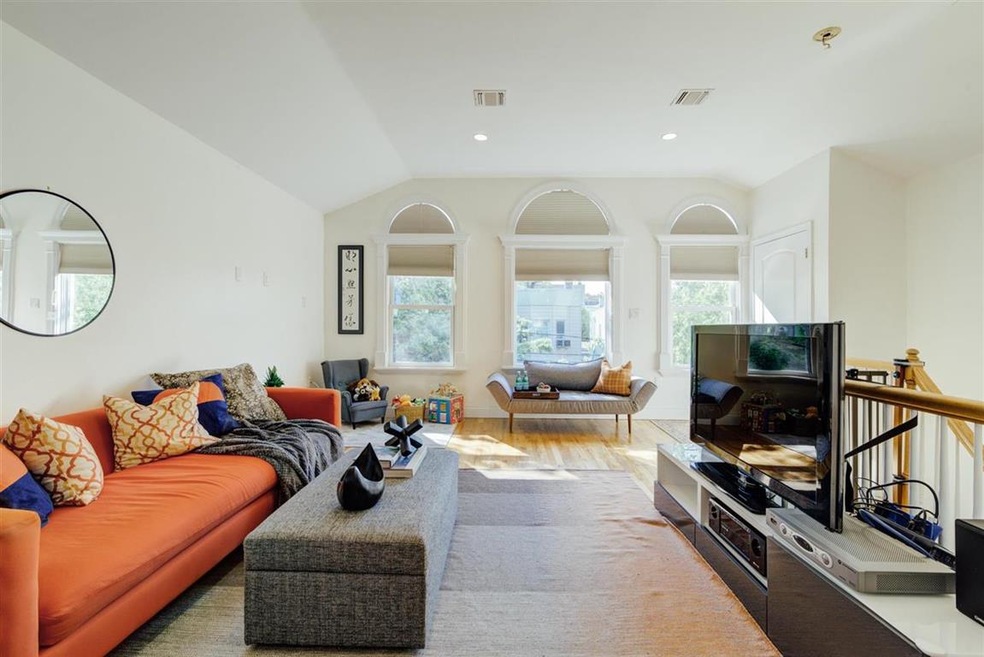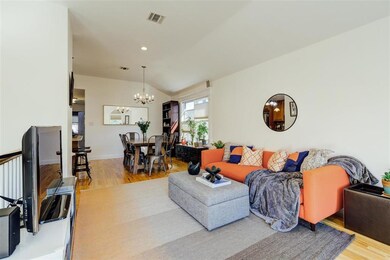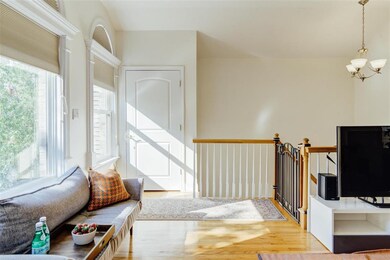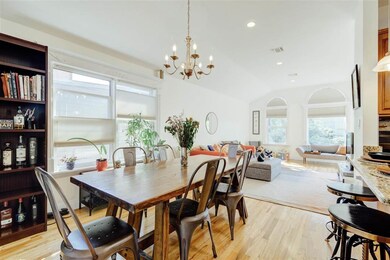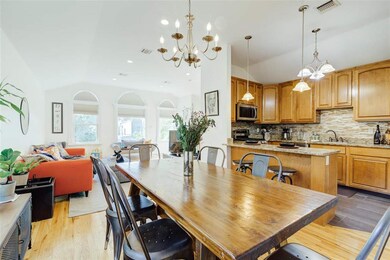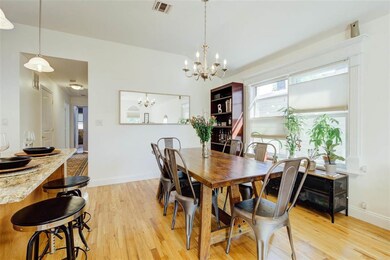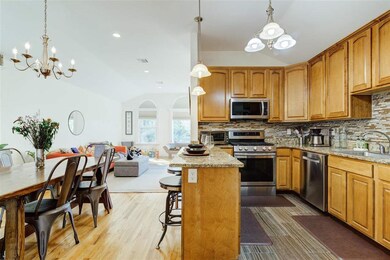
214 Sherman Ave Unit 2 Jersey City, NJ 07307
The Heights NeighborhoodEstimated Value: $776,000 - $880,000
Highlights
- Contemporary Architecture
- Property is near a park
- Intercom
- Dr Ronald McNair High School Rated A+
- Wood Flooring
- Living Room
About This Home
As of July 2021Upgraded living plus location equal the ultimate property pair in this 3-bedroom with backyard in the heart of The Heights. Settled into a tree-lined street blocks from the main thoroughfare and major parks, this beautiful brick building with 2 car non-tandem garage parking offers high ceilings, high-end finishes and outdoor access to meet all the must-haves. The white and natural wood banister stairwell lead up to loft-style vaulted ceilings and illuminated open floorplan. Light pours in through the large arched windows onto the light oak floors, classic crown molding and stylish chandelier and pendant lighting throughout. Eat-in kitchen showcases a peninsula island plus natural granite counters, mosaic tile backsplash, custom wood cabinets, spill-proof wood tile floors and Samsung stainless appliances. Master ensuite offers ethereal tray ceiling, lots of natural light plus ceiling fan and companion closets. Additional bedrooms and separate laundry room give ideal layout, while both bathrooms showcase continued granite counters, excellent storage and soaker tub plus shower for design and utility. Big beautiful shared backyard wows with wall-to-wall grass and high exposed brick walls for privacy. Right off Central Avenue with access to vibrant shops and community, and equidistant to both Washington Park with amenities and Riverview-Fisk Park with views, this home sweet home truly has it all.
Property Details
Home Type
- Condominium
Est. Annual Taxes
- $12,745
Year Built
- 2006
Lot Details
- 2,483
HOA Fees
- $150 Monthly HOA Fees
Parking
- 2 Car Garage
Home Design
- Contemporary Architecture
- Brick Exterior Construction
Interior Spaces
- Living Room
- Dining Room
- Wood Flooring
- Intercom
- Washer and Dryer
Kitchen
- Gas Oven or Range
- Microwave
- Dishwasher
Bedrooms and Bathrooms
- 3 Bedrooms
- 2 Full Bathrooms
Location
- Property is near a park
- Property is near schools
- Property is near shops
- Property is near a bus stop
Utilities
- Central Air
Listing and Financial Details
- Exclusions: seller's and stager's personal property
Community Details
Overview
- Association fees include water
Pet Policy
- Pets Allowed
Ownership History
Purchase Details
Home Financials for this Owner
Home Financials are based on the most recent Mortgage that was taken out on this home.Purchase Details
Home Financials for this Owner
Home Financials are based on the most recent Mortgage that was taken out on this home.Purchase Details
Purchase Details
Similar Homes in the area
Home Values in the Area
Average Home Value in this Area
Purchase History
| Date | Buyer | Sale Price | Title Company |
|---|---|---|---|
| Bonaventura Peter | $649,000 | Lt National Title Services | |
| Chin Michelle M | $380,000 | Multiple | |
| Len Developers Llc | $250,000 | Chicago Title Insurance Comp | |
| Shah Pinki | $5,000 | Chicago Title Insurance Co |
Mortgage History
| Date | Status | Borrower | Loan Amount |
|---|---|---|---|
| Open | Bonaventura Peter | $519,200 | |
| Previous Owner | Chin Michelle M | $285,000 | |
| Previous Owner | Shea Thomas J | $339,900 |
Property History
| Date | Event | Price | Change | Sq Ft Price |
|---|---|---|---|---|
| 07/06/2021 07/06/21 | Sold | $650,000 | +0.2% | $481 / Sq Ft |
| 06/03/2021 06/03/21 | Pending | -- | -- | -- |
| 05/20/2021 05/20/21 | For Sale | $649,000 | +70.8% | $480 / Sq Ft |
| 09/05/2014 09/05/14 | Sold | $380,000 | -5.0% | $281 / Sq Ft |
| 07/03/2014 07/03/14 | Pending | -- | -- | -- |
| 06/03/2014 06/03/14 | For Sale | $400,000 | -- | $296 / Sq Ft |
Tax History Compared to Growth
Tax History
| Year | Tax Paid | Tax Assessment Tax Assessment Total Assessment is a certain percentage of the fair market value that is determined by local assessors to be the total taxable value of land and additions on the property. | Land | Improvement |
|---|---|---|---|---|
| 2024 | $12,745 | $567,200 | $75,000 | $492,200 |
| 2023 | $12,745 | $567,200 | $75,000 | $492,200 |
| 2022 | $12,013 | $567,200 | $75,000 | $492,200 |
| 2021 | $9,098 | $567,200 | $75,000 | $492,200 |
| 2020 | $9,132 | $567,200 | $75,000 | $492,200 |
| 2019 | $8,735 | $567,200 | $75,000 | $492,200 |
| 2018 | $1,783 | $567,200 | $75,000 | $492,200 |
| 2017 | $9,344 | $119,800 | $13,300 | $106,500 |
| 2016 | $9,226 | $119,800 | $13,300 | $106,500 |
| 2015 | $8,963 | $119,800 | $13,300 | $106,500 |
| 2014 | $8,906 | $119,800 | $13,300 | $106,500 |
Agents Affiliated with this Home
-
Megan Gulick

Seller's Agent in 2021
Megan Gulick
CORCORAN SAWYER SMITH
(551) 697-5158
274 in this area
389 Total Sales
-
Christine Ayubi
C
Buyer's Agent in 2021
Christine Ayubi
PRIME REAL ESTATE GROUP
(201) 792-4300
31 in this area
96 Total Sales
-
Patrick Southern

Seller's Agent in 2014
Patrick Southern
SERHANT NEW JERSEY LLC
(862) 621-5850
47 in this area
339 Total Sales
-
E
Buyer's Agent in 2014
ERIN GREENE
PRIME REAL ESTATE GROUP
Map
Source: Hudson County MLS
MLS Number: 210012258
APN: 06-02301-0000-00018-0000-C0002
- 198 Sherman Ave Unit 2
- 235 Sherman Ave
- 256 Webster Ave Unit 1
- 256 Webster Ave Unit 3
- 144 Hancock Ave Unit 1
- 235 Webster Ave
- 322 New York Ave
- 297 New York Ave
- 371 New York Ave Unit 2
- 543 Palisade Ave Unit 5
- 187 Cambridge Ave
- 579 Palisade Ave Unit 1
- 581 Palisade Ave
- 505 Palisade Ave
- 585 Palisade Ave
- 583 Palisade Ave
- 209 Webster Ave Unit 2L
- 37 Bowers St Unit 1
- 378-380 Central Ave Unit 3
- 102.5 Congress St Unit 2
- 214 Sherman Ave Unit 1
- 214 Sherman Ave Unit 2
- 216 Sherman Ave Unit 2L
- 216 Sherman Ave
- 216 Sherman Ave
- 216 Sherman Ave Unit 2R
- 216 Sherman Ave Unit 1L
- 212 Sherman Ave Unit 2
- 212 Sherman Ave
- 59 South St
- 210 Sherman Ave
- 63 South St
- 63 South St Unit 3
- 63 South St Unit 2
- 63 South St Unit 1
- 273 Webster Ave
- 273 Webster Ave
- 273 Webster Ave
- 273 Webster Ave
- 273 Webster Ave
