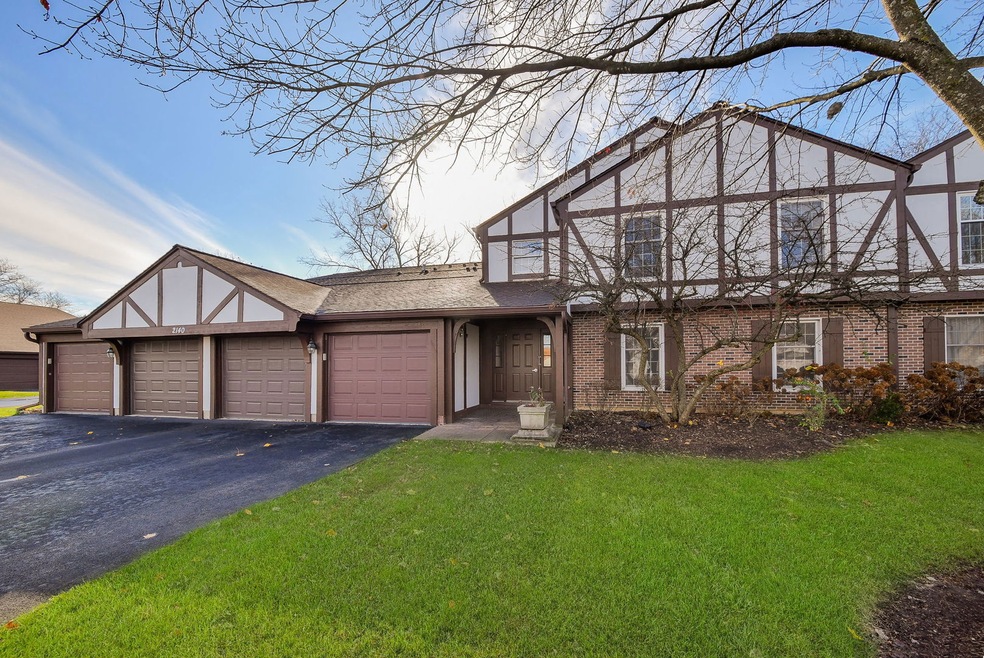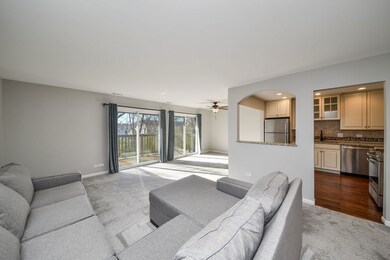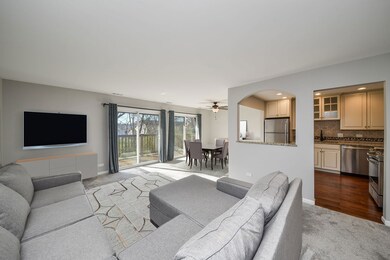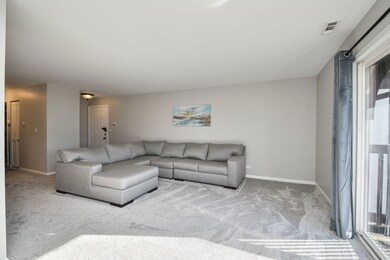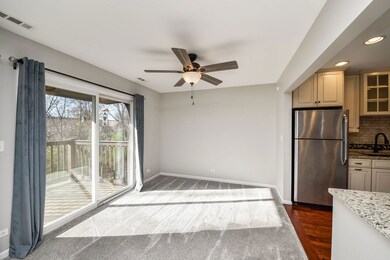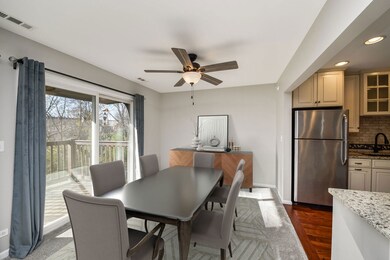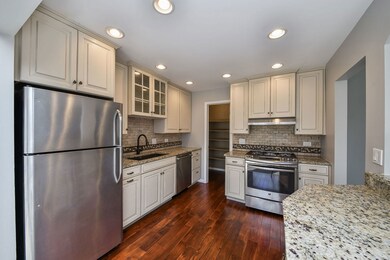
2140 Berkley Ct Unit 202B Naperville, IL 60565
Old Farm NeighborhoodHighlights
- Landscaped Professionally
- Lock-and-Leave Community
- Double Shower
- Kingsley Elementary School Rated A
- Property is near a park
- Wood Flooring
About This Home
As of December 2024Location! Location! Location! Southern Exposure & Amazing Views of Wooded Area & Serene Creek! Maintenance Free Living - HOA Maintains Exterior of Home As Well As Snow Removal & Lawn Care! 2 Bedrooms & 2 Full Bathrooms! Updates/Upgrades Include Completely Updated Kitchen i.e. Granite Countertops, Cabinets, Backsplash, Breakfast Bar, Flooring, Walk-In Pantry & Stainless Appliances! Light/Bright Updated Home with Living Room, Dining Room & Kitchen that ALL Overlook Private Balcony with Views of Serene Wooded Area & Creek! Master Suite with Walk-In Closet & Remodeled Master Bathroom! New Carpet, Freshly Painted Throughout & New Deck in 2023, Newer Furnace/Air Conditioner, Water Heater & Windows/Sliding Doors to Deck! Washer & Dryer Included! Attached Garage w/Pull Down Stairs to Floored Attic Storage...Attached Garage Can Be Accessed Without Going Outside & the Elements...Door on the 2nd floor, Across Hall from 202-B, Goes Directly to Your Private Garage! Dedicated Paths to Enjoy Mature Trees, Creek & Access SWIMMING POOL!. MUST BE OWNER-OCCUPIED, i.e. RENTALS NOT PERMITTED!
Property Details
Home Type
- Condominium
Est. Annual Taxes
- $3,632
Year Built
- Built in 1984 | Remodeled in 2022
Lot Details
- Cul-De-Sac
- Landscaped Professionally
HOA Fees
- $330 Monthly HOA Fees
Parking
- 1 Car Attached Garage
- Garage Transmitter
- Garage Door Opener
- Driveway
- Parking Included in Price
Home Design
- Villa
- Brick Exterior Construction
- Asphalt Roof
- Concrete Perimeter Foundation
Interior Spaces
- 1,081 Sq Ft Home
- 2-Story Property
- Ceiling Fan
- Family Room
- Living Room
- Formal Dining Room
- Storage
Kitchen
- Range with Range Hood
- Microwave
- Dishwasher
- Stainless Steel Appliances
- Disposal
Flooring
- Wood
- Carpet
Bedrooms and Bathrooms
- 2 Bedrooms
- 2 Potential Bedrooms
- 2 Full Bathrooms
- Double Shower
Laundry
- Laundry Room
- Dryer
- Washer
Home Security
Schools
- Kingsley Elementary School
- Lincoln Junior High School
- Naperville Central High School
Utilities
- Forced Air Heating and Cooling System
- Humidifier
- Heating System Uses Natural Gas
- 100 Amp Service
- Lake Michigan Water
- Cable TV Available
Additional Features
- Balcony
- Property is near a park
Listing and Financial Details
- Homeowner Tax Exemptions
Community Details
Overview
- Association fees include insurance, pool, exterior maintenance, lawn care, snow removal
- 4 Units
- Association Phone (630) 730-1500
- Old Sawmill Subdivision, 2Nd Floor Ranch Floorplan
- Property managed by Celtic Properties
- Lock-and-Leave Community
Recreation
- Community Pool
- Park
- Bike Trail
Pet Policy
- Pets up to 150 lbs
- Dogs and Cats Allowed
Security
- Resident Manager or Management On Site
- Storm Screens
- Carbon Monoxide Detectors
- Fire Sprinkler System
Ownership History
Purchase Details
Home Financials for this Owner
Home Financials are based on the most recent Mortgage that was taken out on this home.Purchase Details
Home Financials for this Owner
Home Financials are based on the most recent Mortgage that was taken out on this home.Purchase Details
Home Financials for this Owner
Home Financials are based on the most recent Mortgage that was taken out on this home.Purchase Details
Home Financials for this Owner
Home Financials are based on the most recent Mortgage that was taken out on this home.Map
Similar Homes in Naperville, IL
Home Values in the Area
Average Home Value in this Area
Purchase History
| Date | Type | Sale Price | Title Company |
|---|---|---|---|
| Warranty Deed | $115,000 | First American Title | |
| Warranty Deed | $160,000 | Burnet Title Llc | |
| Warranty Deed | $103,000 | -- | |
| Warranty Deed | $95,000 | -- |
Mortgage History
| Date | Status | Loan Amount | Loan Type |
|---|---|---|---|
| Open | $92,000 | New Conventional | |
| Previous Owner | $128,000 | Purchase Money Mortgage | |
| Previous Owner | $113,000 | Unknown | |
| Previous Owner | $100,050 | FHA | |
| Previous Owner | $45,000 | Purchase Money Mortgage | |
| Closed | $11,000 | No Value Available |
Property History
| Date | Event | Price | Change | Sq Ft Price |
|---|---|---|---|---|
| 12/20/2024 12/20/24 | Sold | $293,000 | +6.5% | $271 / Sq Ft |
| 12/08/2024 12/08/24 | Pending | -- | -- | -- |
| 11/22/2024 11/22/24 | For Sale | $275,000 | +139.1% | $254 / Sq Ft |
| 11/09/2012 11/09/12 | Sold | $115,000 | -4.1% | $106 / Sq Ft |
| 08/29/2012 08/29/12 | Pending | -- | -- | -- |
| 07/18/2012 07/18/12 | Price Changed | $119,900 | -3.2% | $111 / Sq Ft |
| 05/16/2012 05/16/12 | For Sale | $123,900 | -- | $115 / Sq Ft |
Tax History
| Year | Tax Paid | Tax Assessment Tax Assessment Total Assessment is a certain percentage of the fair market value that is determined by local assessors to be the total taxable value of land and additions on the property. | Land | Improvement |
|---|---|---|---|---|
| 2023 | $3,632 | $63,890 | $6,290 | $57,600 |
| 2022 | $3,282 | $56,710 | $5,580 | $51,130 |
| 2021 | $3,153 | $54,570 | $5,370 | $49,200 |
| 2020 | $3,081 | $53,590 | $5,270 | $48,320 |
| 2019 | $2,980 | $51,270 | $5,040 | $46,230 |
| 2018 | $2,714 | $47,220 | $4,640 | $42,580 |
| 2017 | $2,649 | $45,620 | $4,480 | $41,140 |
| 2016 | $2,586 | $43,970 | $4,320 | $39,650 |
| 2015 | $2,553 | $41,410 | $4,070 | $37,340 |
| 2014 | $2,525 | $39,920 | $3,920 | $36,000 |
| 2013 | $2,709 | $43,040 | $4,230 | $38,810 |
Source: Midwest Real Estate Data (MRED)
MLS Number: 12214640
APN: 08-31-410-088
- 2146 Sunderland Ct Unit 102B
- 43 Glencoe Ct Unit 202B
- 2169 Sunderland Ct Unit 101B
- 2160 Lancaster Cir Unit 4202C
- 2165 Sunderland Ct Unit 101A
- 200 Hampshire Ct Unit 101A
- 1992 Town Dr
- 2327 Worthing Dr Unit 202D
- 1922 Wisteria Ct Unit 2
- 1916 Wisteria Ct Unit 3
- 1935 Wisteria Ct Unit 4
- 137 Split Oak Rd
- 1900 Wisteria Ct Unit 5
- 2139 Riverlea Cir
- 11 Foxcroft Rd Unit 115
- 230 Ridgefield Ln
- 420 Prairie Knoll Dr
- 2438 River Woods Dr
- 16 Rock River Ct
- 322 Arlington Ave
