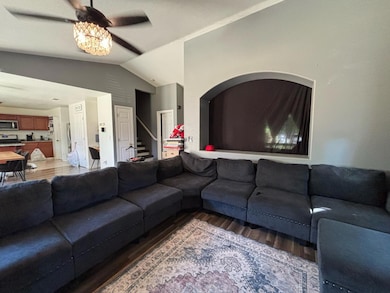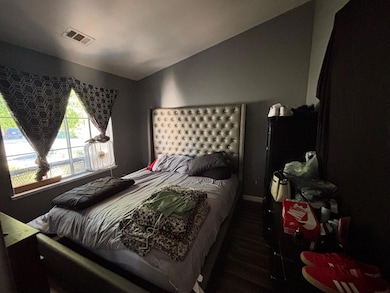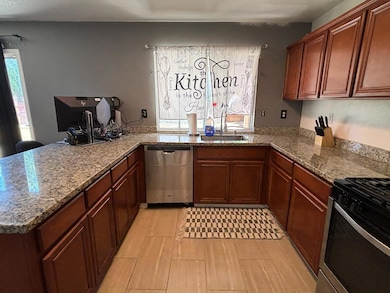
2140 Picasso Way Stockton, CA 95206
Weston Ranch NeighborhoodEstimated payment $3,008/month
Highlights
- Very Popular Property
- Window or Skylight in Bathroom
- Granite Countertops
- Spanish Architecture
- Corner Lot
- No HOA
About This Home
Welcome to 2140 Picasso Way, Stockton, CA 95206 a rare opportunity to own a stunning 3-bedroom, 3-full bathroom home in one of the area's most desirable and family friendly neighborhoods. Whether you're a growing family or a busy single professional, this home offers the perfect blend of comfort, convenience, and charm. Situated within the highly regarded Manteca School District, it provides easy access to excellent schools, nearby parks, and shopping destinations. Costco is just a 10-15 minute drive away, and everyday essentials, dining, and entertainment options are all within reach. Inside, the home features a spacious and open layout with three generously sized bedrooms and three full bathrooms, offering flexibility for guests, home offices, or personal retreats. The inviting floorplan flows effortlessly from room to room, making it ideal for both entertaining and relaxed living. Outside, the low maintenance yard provides a perfect setting for outdoor gatherings or quiet evenings. Homes in this neighborhood don't come on the market often, especially not one like this. You don't want to miss out on this hidden gem. Schedule an appointment today!
Open House Schedule
-
Sunday, July 20, 202511:00 am to 2:00 pm7/20/2025 11:00:00 AM +00:007/20/2025 2:00:00 PM +00:00Add to Calendar
Home Details
Home Type
- Single Family
Est. Annual Taxes
- $6,190
Year Built
- Built in 2001
Lot Details
- 6,264 Sq Ft Lot
- Northwest Facing Home
- Wood Fence
- Back Yard Fenced
- Corner Lot
- Property is zoned R015
Parking
- 2 Car Garage
- Front Facing Garage
- Driveway
Home Design
- Spanish Architecture
- Mediterranean Architecture
- Concrete Foundation
- Slab Foundation
- Spanish Tile Roof
- Tile Roof
- Concrete Perimeter Foundation
- Stucco
Interior Spaces
- 1,557 Sq Ft Home
- Ceiling Fan
- Metal Fireplace
- Living Room
- Open Floorplan
- Formal Dining Room
- Laminate Flooring
Kitchen
- Breakfast Area or Nook
- Breakfast Bar
- Granite Countertops
Bedrooms and Bathrooms
- 3 Bedrooms
- 3 Full Bathrooms
- Secondary Bathroom Double Sinks
- Bathtub with Shower
- Window or Skylight in Bathroom
Home Security
- Carbon Monoxide Detectors
- Fire and Smoke Detector
Outdoor Features
- Balcony
Utilities
- Central Heating and Cooling System
- Heat Pump System
- 220 Volts
- Property is located within a water district
- Sewer in Street
Community Details
- No Home Owners Association
- Net Lease
Listing and Financial Details
- Assessor Parcel Number 166-110-29
Map
Home Values in the Area
Average Home Value in this Area
Tax History
| Year | Tax Paid | Tax Assessment Tax Assessment Total Assessment is a certain percentage of the fair market value that is determined by local assessors to be the total taxable value of land and additions on the property. | Land | Improvement |
|---|---|---|---|---|
| 2024 | $6,190 | $359,807 | $98,427 | $261,380 |
| 2023 | $6,829 | $352,753 | $96,498 | $256,255 |
| 2022 | $4,736 | $345,837 | $94,606 | $251,231 |
| 2021 | $4,653 | $339,056 | $92,751 | $246,305 |
| 2020 | $4,479 | $335,580 | $91,800 | $243,780 |
| 2019 | $4,413 | $329,000 | $90,000 | $239,000 |
| 2018 | $3,479 | $241,953 | $71,509 | $170,444 |
| 2017 | $3,420 | $237,209 | $70,107 | $167,102 |
| 2016 | $3,284 | $232,559 | $68,733 | $163,826 |
| 2014 | $3,711 | $181,000 | $54,000 | $127,000 |
Property History
| Date | Event | Price | Change | Sq Ft Price |
|---|---|---|---|---|
| 07/09/2025 07/09/25 | For Sale | $449,950 | +36.4% | $289 / Sq Ft |
| 10/30/2018 10/30/18 | Sold | $329,900 | 0.0% | $212 / Sq Ft |
| 09/24/2018 09/24/18 | Pending | -- | -- | -- |
| 09/15/2018 09/15/18 | For Sale | $329,900 | -- | $212 / Sq Ft |
Purchase History
| Date | Type | Sale Price | Title Company |
|---|---|---|---|
| Interfamily Deed Transfer | -- | North American Title Co Inc | |
| Grant Deed | $329,000 | First American Title Company | |
| Interfamily Deed Transfer | -- | North American Title Co | |
| Interfamily Deed Transfer | -- | Old Republic Title Company | |
| Corporate Deed | $183,000 | Old Republic Title Company |
Mortgage History
| Date | Status | Loan Amount | Loan Type |
|---|---|---|---|
| Open | $31,988 | FHA | |
| Open | $378,510 | FHA | |
| Closed | $11,515 | Second Mortgage Made To Cover Down Payment | |
| Closed | $9,691 | Second Mortgage Made To Cover Down Payment | |
| Closed | $323,040 | FHA | |
| Previous Owner | $159,600 | New Conventional | |
| Previous Owner | $170,000 | Unknown | |
| Previous Owner | $153,000 | Stand Alone Refi Refinance Of Original Loan | |
| Previous Owner | $141,600 | Purchase Money Mortgage |
Similar Homes in Stockton, CA
Source: MetroList
MLS Number: 225073553
APN: 166-110-29
- 4150 Degas Ct
- 1867 William Moss Blvd
- 2102 Lydia Bradley St
- 2151 Lydia Bradley St
- 2312 Pisa Cir
- 1805 Nisperos St
- 3343 Kay Bridges Place
- 1851 Oakley Ct
- 4116 Vercelli St
- 1831 Oakley Ct
- 2040 Gordon Verner Cir
- 1917 Pisa Cir
- 1908 Gordon Verner Cir
- 2079 Gordon Verner Cir
- 2428 Shell Ct
- 2215 Dune Place
- 1658 Magnum Ct
- 1608 Henry Long Blvd
- 1696 Venice Cir
- 5125 Moorcroft Cir
- 1331 Pinetree Dr Unit Pinetree
- 1025 N Madison St Unit 1
- 1025 N Madison St Unit 1025 N. Madison St.
- 1025 N Madison St Unit 3
- 705 E Lindsay St
- 319 E Flora St
- 2506 Country Club Blvd
- 2733 Country Club Blvd
- 524 W Flora St
- 1320 N Monroe St
- 1319 N Madison St
- 1030 N San Joaquin St
- 1616 E Market St
- 1036 N Sutter St Unit 4
- 1036 N 1036 N Sutter St St Unit 1
- 2232 Lakeside Ave
- 1650 E Lindsay St
- 2016 W Sonoma Ave
- 3619 de Ovan Ave
- 1814 Telegraph Ave






