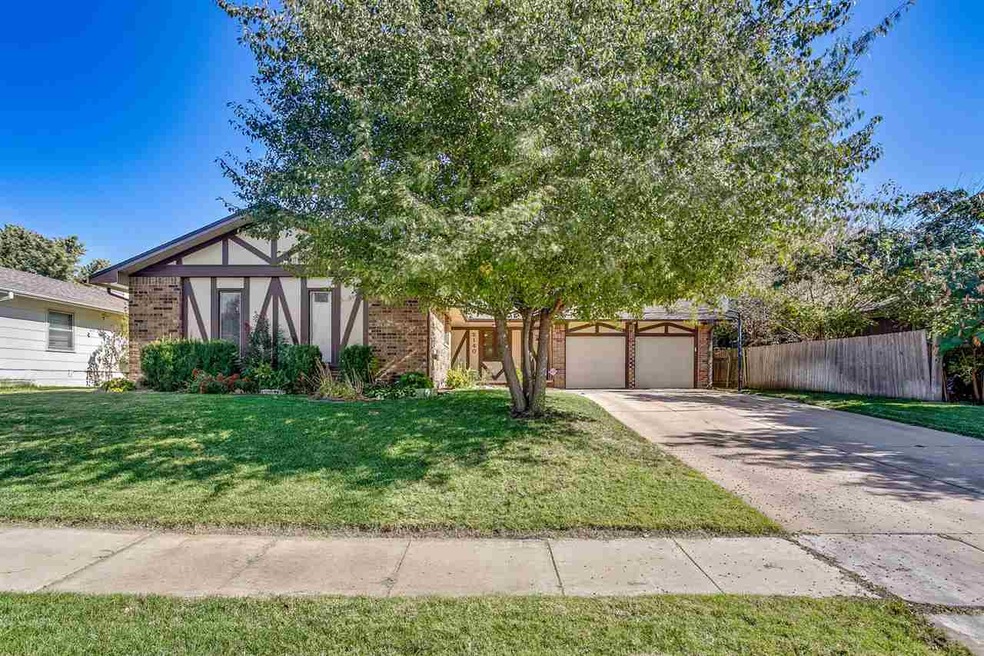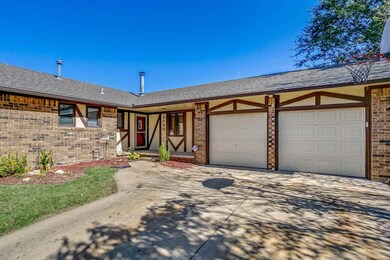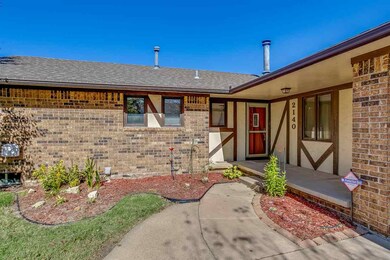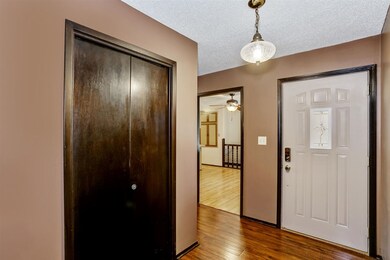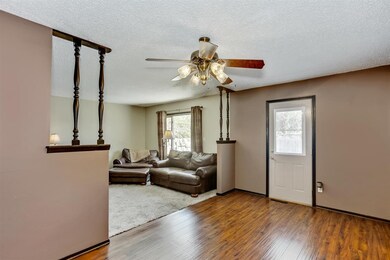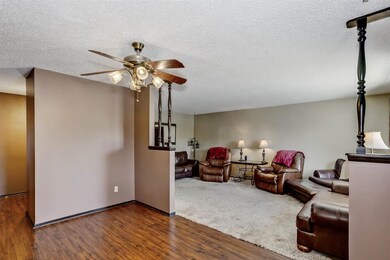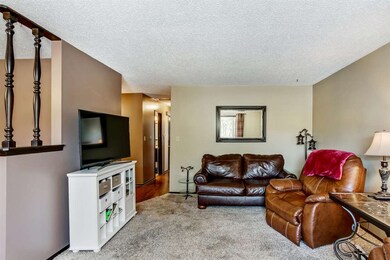
2140 S Flynn St Wichita, KS 67207
Southeast Wichita NeighborhoodEstimated Value: $248,000 - $273,182
Highlights
- In Ground Pool
- Wood Flooring
- 2 Car Attached Garage
- Ranch Style House
- Bonus Room
- Storm Windows
About This Home
As of December 2019**Pride Of Ownership & No Special Taxes** Gorgeous ranch home located very close to the McConnell Air Force Base. This gorgeous ranch home features 3 bedrooms, 2.5 bathrooms and a 2 car attached garage. Main floor consists of a nice foyer, wood laminate flooring, large living room with a picture window, formal dining room, a breakfast nook, custom cabinets (built-in drawers and pull outs) in the kitchen, all appliances to remain, eating bar, a pantry, 2 spacious bedrooms and a nice master bedroom with master bath. In the basement you have a HUGE family room with a beautiful floor to ceiling gas starter stone fireplace, a big bonus room, a half bath and some great storage space. Walk outside onto the patio and enjoy the in-ground pool fenced in by a wood privacy fence. This backyard is great for some fun family entertainment and it even has a large storage shed. Owner put a new roof on in 2018 and installed new high efficiency Furnace and A/C Units in 2012. This home has really been taken care of and it has so much to offer! Call and make your appointment today!
Last Agent to Sell the Property
Kansas Best, LLC License #BR00220971 Listed on: 10/18/2019
Home Details
Home Type
- Single Family
Est. Annual Taxes
- $1,853
Year Built
- Built in 1974
Lot Details
- 7,791 Sq Ft Lot
- Wood Fence
- Sprinkler System
Parking
- 2 Car Attached Garage
Home Design
- Ranch Style House
- Frame Construction
- Composition Roof
Interior Spaces
- Ceiling Fan
- Attached Fireplace Door
- Gas Fireplace
- Window Treatments
- Family Room with Fireplace
- Combination Kitchen and Dining Room
- Bonus Room
Kitchen
- Breakfast Bar
- Oven or Range
- Microwave
- Dishwasher
- Tile Countertops
- Disposal
Flooring
- Wood
- Laminate
Bedrooms and Bathrooms
- 3 Bedrooms
- Shower Only
Laundry
- Laundry Room
- 220 Volts In Laundry
Finished Basement
- Basement Fills Entire Space Under The House
- Finished Basement Bathroom
- Laundry in Basement
- Basement Storage
- Basement Windows
Home Security
- Storm Windows
- Storm Doors
Pool
- In Ground Pool
- Pool Equipment Stays
Outdoor Features
- Patio
- Outdoor Storage
- Rain Gutters
Schools
- Beech Elementary School
- Curtis Middle School
- Southeast High School
Utilities
- Forced Air Heating and Cooling System
- Heating System Uses Gas
Community Details
- Cherry Creek Hills Subdivision
Listing and Financial Details
- Assessor Parcel Number 00182-362
Ownership History
Purchase Details
Home Financials for this Owner
Home Financials are based on the most recent Mortgage that was taken out on this home.Purchase Details
Similar Homes in the area
Home Values in the Area
Average Home Value in this Area
Purchase History
| Date | Buyer | Sale Price | Title Company |
|---|---|---|---|
| Park Minnie M | -- | None Available | |
| Wisley Jimmie L | -- | Orourke Title Company |
Mortgage History
| Date | Status | Borrower | Loan Amount |
|---|---|---|---|
| Open | Park Minnie M | $162,011 | |
| Previous Owner | Wisley Jimmie L | $80,407 |
Property History
| Date | Event | Price | Change | Sq Ft Price |
|---|---|---|---|---|
| 12/13/2019 12/13/19 | Sold | -- | -- | -- |
| 11/06/2019 11/06/19 | Pending | -- | -- | -- |
| 10/31/2019 10/31/19 | Price Changed | $167,000 | -1.2% | $59 / Sq Ft |
| 10/18/2019 10/18/19 | For Sale | $169,000 | -- | $60 / Sq Ft |
Tax History Compared to Growth
Tax History
| Year | Tax Paid | Tax Assessment Tax Assessment Total Assessment is a certain percentage of the fair market value that is determined by local assessors to be the total taxable value of land and additions on the property. | Land | Improvement |
|---|---|---|---|---|
| 2023 | $2,705 | $23,357 | $4,313 | $19,044 |
| 2022 | $2,201 | $19,846 | $4,071 | $15,775 |
| 2021 | $2,267 | $19,846 | $2,634 | $17,212 |
| 2020 | $2,177 | $18,999 | $2,634 | $16,365 |
| 2019 | $2,017 | $17,596 | $2,634 | $14,962 |
| 2018 | $1,859 | $16,204 | $2,197 | $14,007 |
| 2017 | $1,770 | $0 | $0 | $0 |
| 2016 | $1,735 | $0 | $0 | $0 |
| 2015 | $1,723 | $0 | $0 | $0 |
| 2014 | $1,688 | $0 | $0 | $0 |
Agents Affiliated with this Home
-
Basem Krichati

Seller's Agent in 2019
Basem Krichati
Kansas Best, LLC
(316) 440-6000
8 in this area
320 Total Sales
-
Dennis Dillon

Buyer's Agent in 2019
Dennis Dillon
Keller Williams Signature Partners, LLC
(316) 847-2869
1 in this area
42 Total Sales
Map
Source: South Central Kansas MLS
MLS Number: 573561
APN: 119-32-0-31-06-006.00
- 8712 E Parkmont Dr
- 2033 S Lori Ln
- 1950 S Capri Ln
- 2408 S Capri Ln
- 12954 E Blake St
- 12948 E Blake St
- 12942 E Blake St
- 12936 E Blake St
- 12803 E Blake St
- 8949 E Blake Ct
- 1923 S White Oak Dr
- 8616 E Longlake St
- 1803 S White Oak Cir
- 8406 E Lakeland Cir
- 1717 S Cypress St
- 9308 Creed St
- 9304 Creed St
- 9514 Creed St
- 9510 Creed St
- 9402 Creed St
- 2140 S Flynn St
- 2130 S Flynn St
- 2150 S Flynn St
- 2137 S Rosalie St
- 2145 S Rosalie St
- 2129 S Rosalie St
- 2120 S Flynn St
- 2141 S Flynn St
- 2121 S Rosalie St
- 2131 S Flynn Ln
- 2131 S Flynn St
- 2151 S Flynn St
- 2110 S Flynn St
- 2210 S Flynn St
- 2165 S Flynn St
- 2121 S Flynn St
- 2111 S Rosalie St
- 8513 E Hildreth St
- 2205 S Flynn St
- 2136 S Rosalie St
