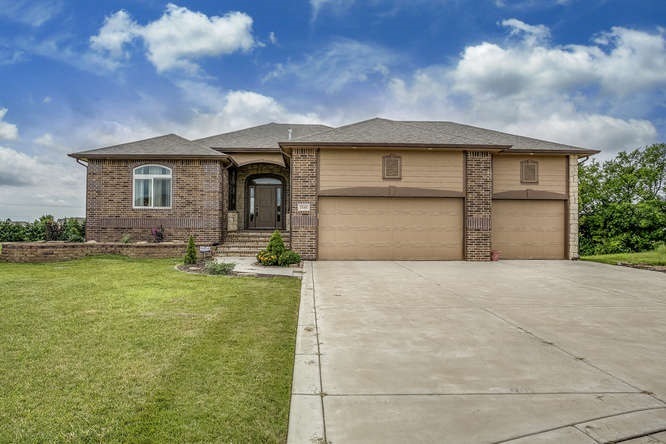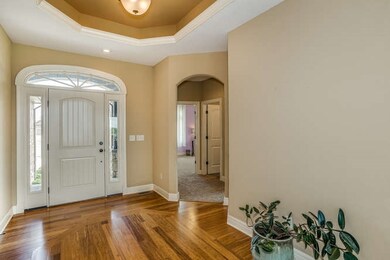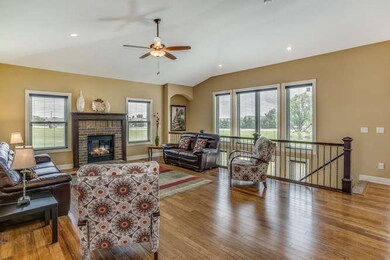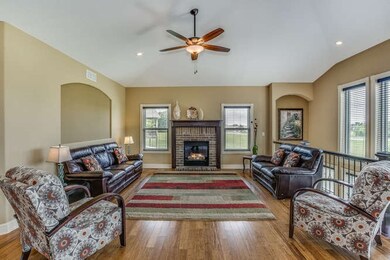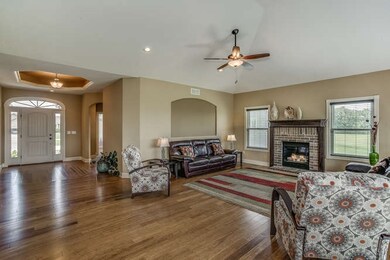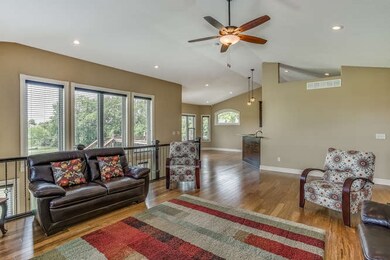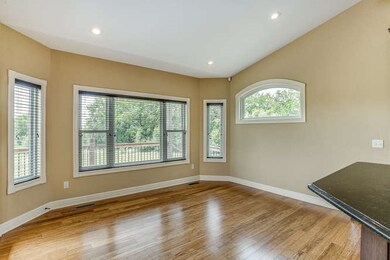
2141 N Stonegate Cir Andover, KS 67002
Highlights
- Deck
- Vaulted Ceiling
- L-Shaped Dining Room
- Robert M. Martin Elementary School Rated A
- Ranch Style House
- Community Pool
About This Home
As of January 2025You can't build a SIX bedroom home for this price so come see this one before you decide!! Beautiful custom bedroom home with AMAZING upgrades. You will appreciate all the additional thought that has gone in to designing this home when you have average utility bills less than $100 per month. Upgraded 95% EFFICIENT HVAC system with dual air intake with dual stage blower motor. Walls and attic sprayed with R38 value insulation, low E Anderson windows, insulated and painted garage, 40 year composition roof, sprinkler system on irrigation well, whole house carbon water purifier, whole house surge protector, 10x8 concrete storm shelter and composite deck just to name a few more features. All these upgrades will make this home economically sound and secure. Large foyer to buffer the every day living space. This home has a split bedroom plan with 3 bedrooms on the main floor and an additional 3 bedrooms in the basement. The master closet is probably the largest in Cornerstone!! The kitchen has great work space, walk in pantry, gas range, stainless appliances with extended warranty until 2019, gas range, stainless vent hood that vents outside, granite and is positioned to be open to the living room and dining room but not visible from the front door. Large 7x7 mud room with drop zone, closet and shelves as you enter from garage. Attractive and durable bamboo flooring across most of the main floor living areas. Mid level walk out and huge basement entertaining area (pre-wired for surround sound in 2 zones) with a lovely 10x12 wet bar with granite, full size sink and space for a full size refrigerator with water line. 10x8 separate laundry room with tile floor, full size sink, folding table, shelves, laundry chute and hanging bar. Composite deck with dual staircases, one to mid level walk out patio other to the fabulous brand new over-sized $20k custom 26x40 patio with firepit) . Three car garage 21' deep. So much house in the Andover school district (Martin elementary) and special taxes below $15k (a savings of over 10k if you were to build). There are so many more details you just have to come see it. Why build? It's all right here! Motivated seller!
Last Agent to Sell the Property
Berkshire Hathaway PenFed Realty License #00051433 Listed on: 08/09/2016
Home Details
Home Type
- Single Family
Est. Annual Taxes
- $6,289
Year Built
- Built in 2013
Lot Details
- 0.48 Acre Lot
- Cul-De-Sac
- Irregular Lot
- Sprinkler System
HOA Fees
- $35 Monthly HOA Fees
Home Design
- Ranch Style House
- Frame Construction
- Composition Roof
Interior Spaces
- Wet Bar
- Wired For Sound
- Vaulted Ceiling
- Ceiling Fan
- Gas Fireplace
- Window Treatments
- Family Room
- Living Room with Fireplace
- L-Shaped Dining Room
Kitchen
- Breakfast Bar
- Oven or Range
- Plumbed For Gas In Kitchen
- Range Hood
- Microwave
- Dishwasher
- Disposal
Bedrooms and Bathrooms
- 6 Bedrooms
- Split Bedroom Floorplan
- En-Suite Primary Bedroom
- Walk-In Closet
- 3 Full Bathrooms
- Dual Vanity Sinks in Primary Bathroom
- Shower Only
Laundry
- Laundry Room
- 220 Volts In Laundry
Finished Basement
- Walk-Out Basement
- Basement Fills Entire Space Under The House
- Bedroom in Basement
- Finished Basement Bathroom
- Laundry in Basement
- Basement Storage
Home Security
- Home Security System
- Storm Windows
Parking
- 3 Car Attached Garage
- Garage Door Opener
Outdoor Features
- Deck
- Patio
- Storm Cellar or Shelter
- Rain Gutters
Schools
- Martin Elementary School
- Andover Middle School
- Andover High School
Utilities
- Humidifier
- Forced Air Heating and Cooling System
- Heating System Uses Gas
- Water Purifier
- Water Softener is Owned
Community Details
Overview
- Association fees include gen. upkeep for common ar
- $150 HOA Transfer Fee
- Cornerstone Subdivision
- Greenbelt
Recreation
- Community Playground
- Community Pool
Ownership History
Purchase Details
Home Financials for this Owner
Home Financials are based on the most recent Mortgage that was taken out on this home.Similar Homes in Andover, KS
Home Values in the Area
Average Home Value in this Area
Purchase History
| Date | Type | Sale Price | Title Company |
|---|---|---|---|
| Warranty Deed | -- | Security 1St Title |
Mortgage History
| Date | Status | Loan Amount | Loan Type |
|---|---|---|---|
| Open | $289,180 | New Conventional |
Property History
| Date | Event | Price | Change | Sq Ft Price |
|---|---|---|---|---|
| 01/03/2025 01/03/25 | Sold | -- | -- | -- |
| 11/14/2024 11/14/24 | Pending | -- | -- | -- |
| 11/01/2024 11/01/24 | Price Changed | $534,900 | -2.7% | $141 / Sq Ft |
| 09/27/2024 09/27/24 | Price Changed | $549,900 | 0.0% | $145 / Sq Ft |
| 09/12/2024 09/12/24 | For Sale | $550,000 | +53.7% | $145 / Sq Ft |
| 03/30/2017 03/30/17 | Sold | -- | -- | -- |
| 03/06/2017 03/06/17 | Pending | -- | -- | -- |
| 08/09/2016 08/09/16 | For Sale | $357,900 | +37.0% | $96 / Sq Ft |
| 12/04/2013 12/04/13 | Sold | -- | -- | -- |
| 06/10/2013 06/10/13 | Pending | -- | -- | -- |
| 06/10/2013 06/10/13 | For Sale | $261,158 | +1641.1% | $70 / Sq Ft |
| 05/31/2013 05/31/13 | Sold | -- | -- | -- |
| 05/30/2013 05/30/13 | Pending | -- | -- | -- |
| 05/11/2013 05/11/13 | For Sale | $15,000 | -- | -- |
Tax History Compared to Growth
Tax History
| Year | Tax Paid | Tax Assessment Tax Assessment Total Assessment is a certain percentage of the fair market value that is determined by local assessors to be the total taxable value of land and additions on the property. | Land | Improvement |
|---|---|---|---|---|
| 2024 | $91 | $59,996 | $4,370 | $55,626 |
| 2023 | $8,538 | $56,017 | $4,370 | $51,647 |
| 2022 | $4,799 | $47,932 | $3,644 | $44,288 |
| 2021 | $6,143 | $41,940 | $3,644 | $38,296 |
| 2020 | $8,359 | $38,377 | $3,644 | $34,733 |
| 2019 | $8,274 | $37,469 | $3,230 | $34,239 |
| 2018 | $7,980 | $35,707 | $2,873 | $32,834 |
| 2017 | $8,561 | $39,219 | $2,873 | $36,346 |
Agents Affiliated with this Home
-
Andrew Train

Seller's Agent in 2025
Andrew Train
At Home Wichita Real Estate
(316) 708-7894
2 in this area
11 Total Sales
-
Debi Strange

Seller's Agent in 2017
Debi Strange
Berkshire Hathaway PenFed Realty
(316) 806-4860
3 in this area
120 Total Sales
-
Debi LeVieux

Buyer's Agent in 2017
Debi LeVieux
B Realty, LLC
(316) 650-6270
4 in this area
55 Total Sales
-
Melinda Cryer-Peffly

Seller's Agent in 2013
Melinda Cryer-Peffly
Ritchie Associates
(316) 253-0405
86 in this area
262 Total Sales
Map
Source: South Central Kansas MLS
MLS Number: 524024
APN: 303-06-0-40-05-011-00-0
- 2132 N Stonegate Cir
- 2034 N Northridge St
- 704 W Cornerstone Ct
- 1920 Remington Ct
- 1118 W Lakeway Ct
- 1213 W Lakeway Ct
- 1200 W Lakeway Ct
- 328 W Pepper Tree
- 336 W Boxthorn Dr
- 325 W Boxthorn
- 330 W Boxthorn Dr
- 1206 W Lakeway Ct
- 322 W Pepper Tree Rd
- 319 W Boxthorn
- 316 W Pepper Tree Rd
- 324 W Boxthorn Dr
- 1936 N Quail Crossing St
- 313 W Boxthorn
- 318 W Boxthorn Dr
- 310 W Pepper Tree Rd
