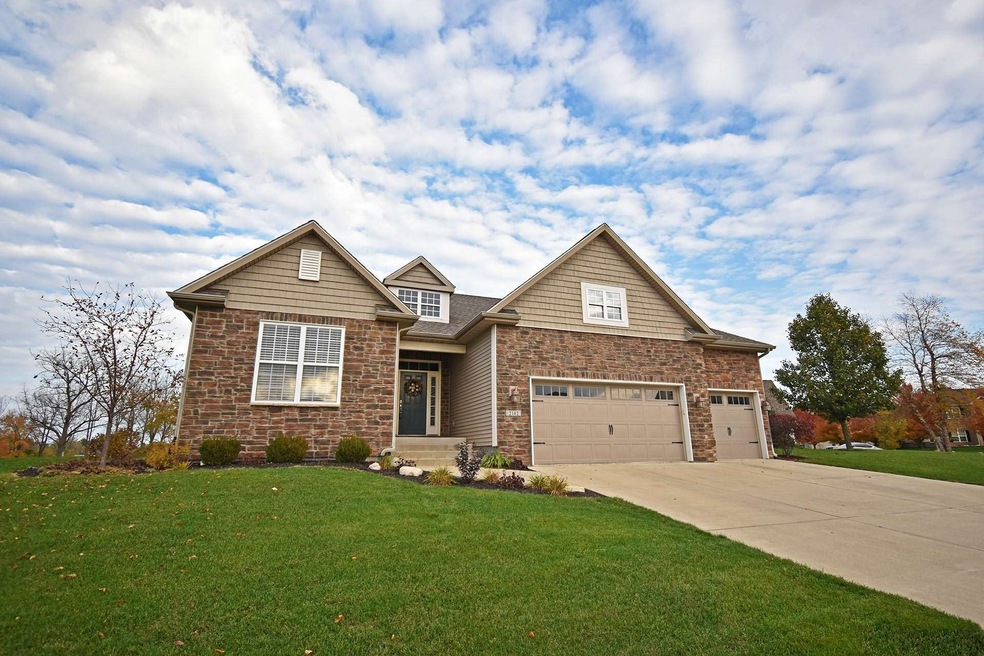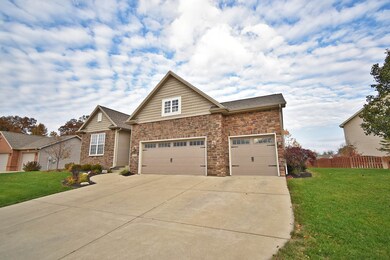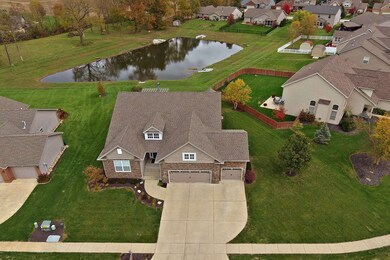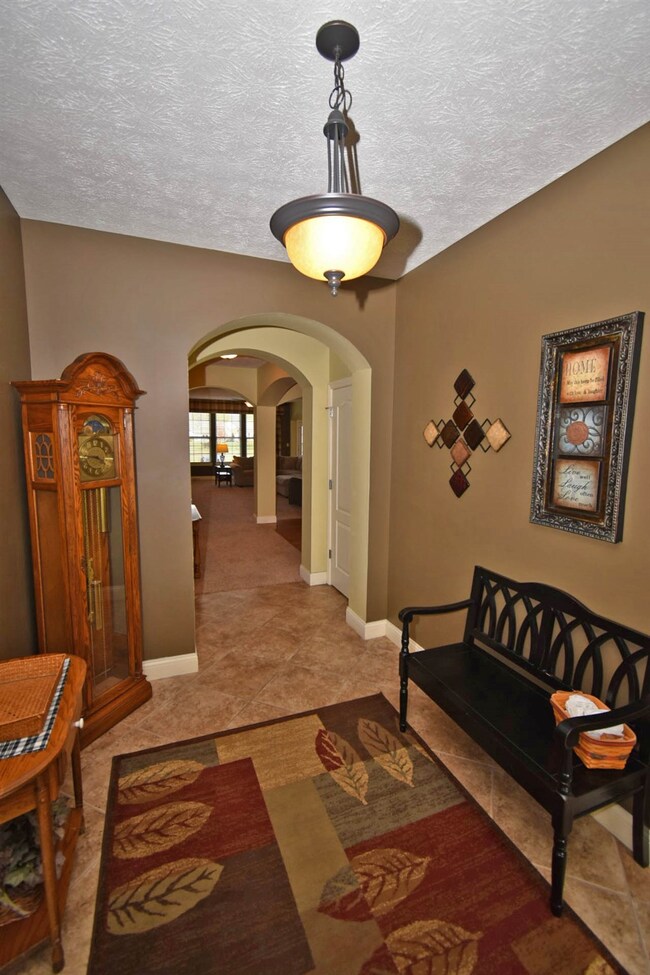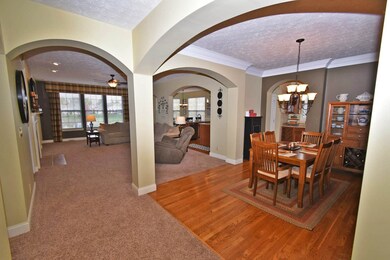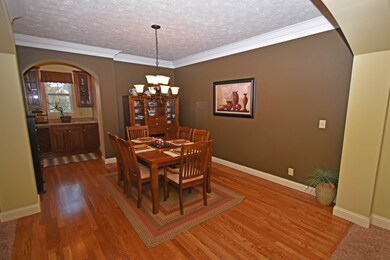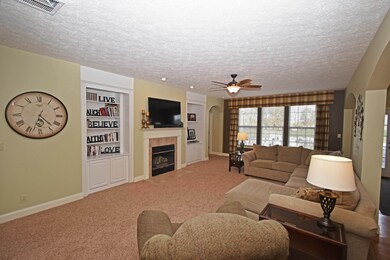
2142 Fieldstone Dr Lafayette, IN 47909
Highlights
- Primary Bedroom Suite
- Open Floorplan
- Ranch Style House
- Waterfront
- Lake, Pond or Stream
- Radiant Floor
About This Home
As of January 2019This 2 owner, custom built, 5 bedroom, 3.5 bath, pond view home offers the space you seek with the style and updates you want. From the renovated kitchen, to the finished basement, the home has seen updates practically in every room. Arched doorways, tray ceilings, granite counters, 2nd kitchen and laundry rooms all engineered with form, function and quality in mind. Main level offers traditional spaces while the lower level is a true open concept willing to conform to your needs. The master suite has been renovated to include custom tile work, jetted tub, separate rainfall shower, heated floors and closet organizer. Enjoy your sunrise coffee on the recently expanded deck with pergola overlooking the pond visited regularly by various waterfowl. Lower level has been transformed into a second fully functioning living quarters or in-law suite complete with stainless kitchen, separate laundry room, 2 egressed bedrooms, full bath, not to mention a large rec room, media area with theater seating and an unfinished workshop. You owe it to yourself to see this home and the possibilities it offers!
Home Details
Home Type
- Single Family
Est. Annual Taxes
- $1,846
Year Built
- Built in 2008
Lot Details
- 0.32 Acre Lot
- Lot Dimensions are 102x135
- Waterfront
- Backs to Open Ground
- Landscaped
- Irregular Lot
- Sloped Lot
HOA Fees
- $38 Monthly HOA Fees
Parking
- 3 Car Attached Garage
- Garage Door Opener
- Driveway
Home Design
- Ranch Style House
- Poured Concrete
- Shingle Roof
- Asphalt Roof
- Stone Exterior Construction
- Vinyl Construction Material
Interior Spaces
- Open Floorplan
- Wet Bar
- Built-in Bookshelves
- Bar
- Crown Molding
- Tray Ceiling
- Ceiling height of 9 feet or more
- Ceiling Fan
- Gas Log Fireplace
- Double Pane Windows
- Insulated Windows
- Insulated Doors
- Entrance Foyer
- Great Room
- Living Room with Fireplace
- Formal Dining Room
- Workshop
- Water Views
- Fire and Smoke Detector
Kitchen
- Eat-In Kitchen
- Breakfast Bar
- Oven or Range
- Kitchen Island
- Laminate Countertops
- Disposal
Flooring
- Wood
- Carpet
- Radiant Floor
- Ceramic Tile
Bedrooms and Bathrooms
- 5 Bedrooms
- Primary Bedroom Suite
- Walk-In Closet
- Double Vanity
- Bathtub With Separate Shower Stall
- Garden Bath
Laundry
- Laundry on main level
- Gas And Electric Dryer Hookup
Partially Finished Basement
- Basement Fills Entire Space Under The House
- Sump Pump
- 1 Bathroom in Basement
- 2 Bedrooms in Basement
Eco-Friendly Details
- Energy-Efficient Appliances
- Energy-Efficient Windows
- Energy-Efficient HVAC
- Energy-Efficient Insulation
- Energy-Efficient Doors
- ENERGY STAR Qualified Equipment for Heating
- Energy-Efficient Thermostat
Outdoor Features
- Lake, Pond or Stream
- Porch
Location
- Suburban Location
Utilities
- ENERGY STAR Qualified Air Conditioning
- Forced Air Zoned Heating and Cooling System
- High-Efficiency Furnace
- Heat Pump System
- Heating System Uses Gas
- ENERGY STAR Qualified Water Heater
- Cable TV Available
Listing and Financial Details
- Assessor Parcel Number 79-11-15-301-003.000-031
Ownership History
Purchase Details
Home Financials for this Owner
Home Financials are based on the most recent Mortgage that was taken out on this home.Purchase Details
Home Financials for this Owner
Home Financials are based on the most recent Mortgage that was taken out on this home.Purchase Details
Home Financials for this Owner
Home Financials are based on the most recent Mortgage that was taken out on this home.Purchase Details
Home Financials for this Owner
Home Financials are based on the most recent Mortgage that was taken out on this home.Purchase Details
Home Financials for this Owner
Home Financials are based on the most recent Mortgage that was taken out on this home.Purchase Details
Home Financials for this Owner
Home Financials are based on the most recent Mortgage that was taken out on this home.Similar Homes in Lafayette, IN
Home Values in the Area
Average Home Value in this Area
Purchase History
| Date | Type | Sale Price | Title Company |
|---|---|---|---|
| Interfamily Deed Transfer | -- | None Available | |
| Warranty Deed | -- | None Available | |
| Warranty Deed | -- | None Available | |
| Warranty Deed | -- | None Available | |
| Interfamily Deed Transfer | -- | None Available | |
| Warranty Deed | -- | None Available |
Mortgage History
| Date | Status | Loan Amount | Loan Type |
|---|---|---|---|
| Open | $319,200 | No Value Available | |
| Closed | $311,920 | New Conventional | |
| Closed | $311,920 | New Conventional | |
| Closed | $311,920 | New Conventional | |
| Previous Owner | $34,583 | New Conventional | |
| Previous Owner | $41,000 | New Conventional | |
| Previous Owner | $194,320 | New Conventional | |
| Previous Owner | $205,000 | New Conventional | |
| Previous Owner | $194,000 | New Conventional | |
| Previous Owner | $42,400 | Purchase Money Mortgage |
Property History
| Date | Event | Price | Change | Sq Ft Price |
|---|---|---|---|---|
| 04/25/2025 04/25/25 | For Sale | $539,900 | +38.5% | $132 / Sq Ft |
| 01/04/2019 01/04/19 | Sold | $389,900 | 0.0% | $96 / Sq Ft |
| 11/29/2018 11/29/18 | Pending | -- | -- | -- |
| 11/07/2018 11/07/18 | For Sale | $389,900 | -- | $96 / Sq Ft |
Tax History Compared to Growth
Tax History
| Year | Tax Paid | Tax Assessment Tax Assessment Total Assessment is a certain percentage of the fair market value that is determined by local assessors to be the total taxable value of land and additions on the property. | Land | Improvement |
|---|---|---|---|---|
| 2024 | $3,174 | $428,600 | $40,000 | $388,600 |
| 2023 | $3,174 | $406,800 | $40,000 | $366,800 |
| 2022 | $3,007 | $377,100 | $40,000 | $337,100 |
| 2021 | $2,773 | $349,000 | $40,000 | $309,000 |
| 2020 | $2,624 | $337,300 | $40,000 | $297,300 |
| 2019 | $2,397 | $326,500 | $40,000 | $286,500 |
| 2018 | $1,851 | $267,600 | $40,000 | $227,600 |
| 2017 | $1,845 | $264,000 | $40,000 | $224,000 |
| 2016 | $1,722 | $251,900 | $33,300 | $218,600 |
| 2014 | $1,602 | $239,100 | $33,300 | $205,800 |
| 2013 | $1,617 | $231,100 | $33,300 | $197,800 |
Agents Affiliated with this Home
-
Robyn Bower

Seller's Agent in 2025
Robyn Bower
The Real Estate Agency
(765) 337-3960
217 Total Sales
-
Donald Meeks

Seller's Agent in 2019
Donald Meeks
F.C. Tucker/Shook
(765) 490-5720
79 Total Sales
-
Michelle Wagoner

Buyer's Agent in 2019
Michelle Wagoner
Keller Williams Lafayette
(765) 427-8386
292 Total Sales
Map
Source: Indiana Regional MLS
MLS Number: 201849717
APN: 79-11-15-301-003.000-031
- 2095 Mondavi Blvd
- 2237 Mondavi Blvd
- 4663 Beringer Dr
- 4766 Saintsbury Ct
- 1869 Paloma Ct
- 2526 Silverado Cir
- 1800 E 430 S
- 2336 Amethyst Place
- 2403 Dentelle St
- 2612 Glastonbury Way
- 4041 Druze Ave
- 2120 Whisper Valley Dr
- 1644 Sandstone Ct W
- 3949 Basalt Ct
- 4665 S 150 E
- 2729 Massasoit Ln
- 2582 Chilton Dr
- 3934 Rushgrove Dr
- 3927 Ensley St
- 2703 Brewster Ln
