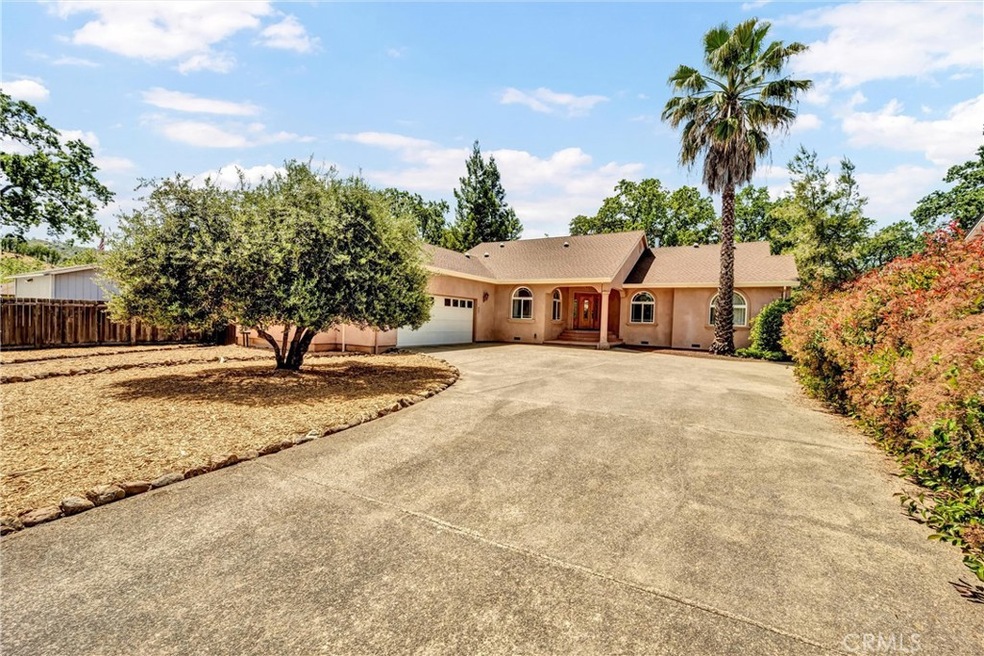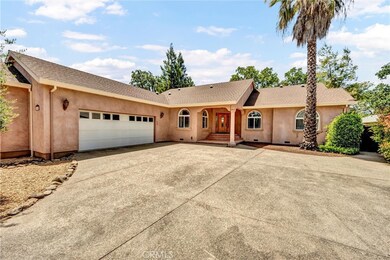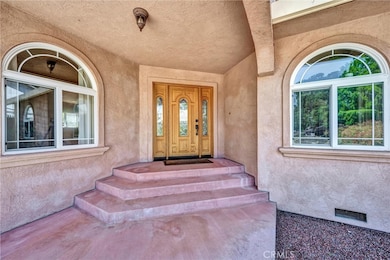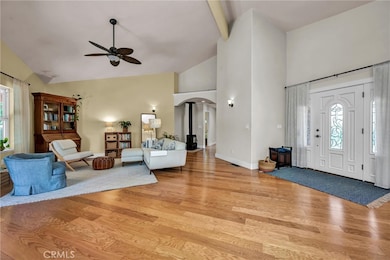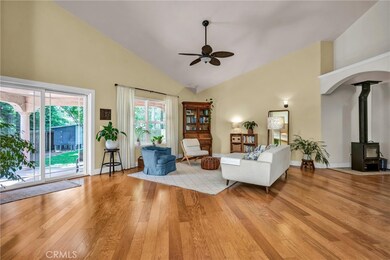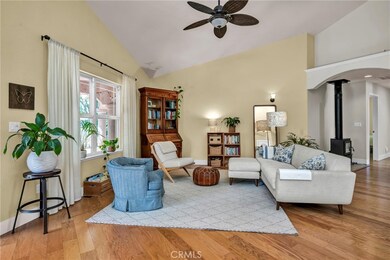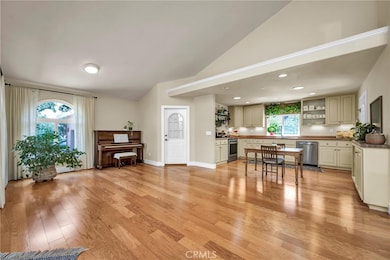
21425 Valley Oak Dr Middletown, CA 95461
Estimated payment $3,440/month
Highlights
- View of Trees or Woods
- Wood Flooring
- Lawn
- Wood Burning Stove
- High Ceiling
- No HOA
About This Home
Custom-Built 3 Bed, 2.5 Bath Home in Premier Middletown Neighborhood. This commuter-friendly, custom-built stucco home is the perfect blend of warmth, elegance, and functionality—nestled in Middletown’s most desirable neighborhood, where homes rarely come on the market. From its thoughtful design to its charming outdoor spaces, this home offers a lifestyle of comfort, creativity, and connection to nature. Step inside to discover wood flooring, high ceilings, and an inviting layout filled with natural light. The heart of the home opens to a large, covered patio with recessed lighting, creating a seamless transition to an outdoor living space ideal for entertaining or quiet evenings under the trees. The kitchen is conveniently located near an herb garden just outside—perfect for fresh ingredients at your fingertips. Designed for year-round efficiency and comfort, the home features Owned Solar Panels, forced air heating, and a wood stove for cozy winters. The primary suite is a private retreat, offering two closets, built-in drawers, and a tucked-away office nook—ideal for remote work or quiet focus. The oversized garage, with its soaring ceilings and abundant natural light, provides ample space for a workshop, storage, or creative projects. Out back, you'll find a beautiful lawn, chicken coop, firewood storage area, and large shed that can double as a playhouse or additional storage space.Located just minutes from the heart of Middletown, this home is part of a welcoming, close-knit community. Spend your weekends exploring local parks and trails for hiking or mountain biking, or immerse yourself in small-town charm by visiting the Middletown Art Center, enjoying the Friday Night Farmers Market outside the town’s picturesque library, or grabbing a bite from any of the beloved local spots including the locally owned grocery Hardester’s Market.This home offers so much more than just a place to live—it’s an opportunity to embrace a lifestyle grounded in nature, creativity, and community. Don’t miss your chance to own a truly special property in a neighborhood where opportunities are rare and highly sought after.
Co-Listing Agent
RE/MAX Gold Lake County Brokerage Phone: 707-245-9235 License #01705168
Home Details
Home Type
- Single Family
Est. Annual Taxes
- $3,063
Year Built
- Built in 2001
Lot Details
- 0.29 Acre Lot
- Property fronts a county road
- Wood Fence
- Landscaped
- Level Lot
- Sprinkler System
- Lawn
- Density is up to 1 Unit/Acre
- Property is zoned R1
Parking
- 2 Car Attached Garage
- 8 Open Parking Spaces
- Parking Available
- Driveway
Property Views
- Woods
- Neighborhood
Home Design
- Turnkey
- Composition Roof
- Concrete Perimeter Foundation
Interior Spaces
- 2,050 Sq Ft Home
- 1-Story Property
- High Ceiling
- Wood Burning Stove
- Wood Burning Fireplace
- Double Pane Windows
- Family Room Off Kitchen
- Living Room with Fireplace
- Dining Room
Kitchen
- Open to Family Room
- Eat-In Kitchen
- Propane Range
- Dishwasher
Flooring
- Wood
- Laminate
Bedrooms and Bathrooms
- 3 Main Level Bedrooms
- Tile Bathroom Countertop
- Dual Vanity Sinks in Primary Bathroom
- Bathtub with Shower
- Exhaust Fan In Bathroom
Laundry
- Laundry Room
- 220 Volts In Laundry
Home Security
- Carbon Monoxide Detectors
- Fire and Smoke Detector
Eco-Friendly Details
- Solar owned by seller
Outdoor Features
- Covered patio or porch
- Rain Gutters
Utilities
- Central Heating and Cooling System
- Propane
- Water Heater
Listing and Financial Details
- Tax Lot 7,13
- Assessor Parcel Number 014512040000
- Seller Considering Concessions
Community Details
Overview
- No Home Owners Association
Recreation
- Park
- Bike Trail
Map
Home Values in the Area
Average Home Value in this Area
Tax History
| Year | Tax Paid | Tax Assessment Tax Assessment Total Assessment is a certain percentage of the fair market value that is determined by local assessors to be the total taxable value of land and additions on the property. | Land | Improvement |
|---|---|---|---|---|
| 2024 | $3,063 | $254,464 | $29,585 | $224,879 |
| 2023 | $3,000 | $249,475 | $29,005 | $220,470 |
| 2022 | $2,968 | $244,585 | $28,437 | $216,148 |
| 2021 | $2,829 | $239,790 | $27,880 | $211,910 |
| 2020 | $2,859 | $237,333 | $27,595 | $209,738 |
| 2019 | $2,767 | $232,680 | $27,054 | $205,626 |
| 2018 | $2,513 | $228,119 | $26,524 | $201,595 |
| 2017 | $2,422 | $223,647 | $26,004 | $197,643 |
| 2016 | $2,488 | $217,509 | $26,524 | $190,985 |
| 2015 | -- | $214,243 | $26,126 | $188,117 |
| 2014 | -- | $210,048 | $25,615 | $184,433 |
Property History
| Date | Event | Price | Change | Sq Ft Price |
|---|---|---|---|---|
| 05/16/2025 05/16/25 | For Sale | $569,000 | 0.0% | $278 / Sq Ft |
| 05/16/2025 05/16/25 | Off Market | $569,000 | -- | -- |
| 10/14/2016 10/14/16 | Sold | $374,000 | -3.9% | $182 / Sq Ft |
| 09/07/2016 09/07/16 | Pending | -- | -- | -- |
| 07/11/2016 07/11/16 | For Sale | $389,000 | +89.8% | $190 / Sq Ft |
| 01/27/2012 01/27/12 | Sold | $205,000 | -18.0% | $100 / Sq Ft |
| 12/14/2011 12/14/11 | Pending | -- | -- | -- |
| 08/01/2011 08/01/11 | For Sale | $249,950 | -- | $122 / Sq Ft |
Purchase History
| Date | Type | Sale Price | Title Company |
|---|---|---|---|
| Interfamily Deed Transfer | -- | None Available | |
| Grant Deed | $374,000 | Fidelity National Title Co | |
| Grant Deed | $205,000 | Fidelity Natl Title Co Of Ca |
Mortgage History
| Date | Status | Loan Amount | Loan Type |
|---|---|---|---|
| Open | $224,000 | New Conventional | |
| Previous Owner | $17,000 | Credit Line Revolving | |
| Previous Owner | $149,600 | New Conventional | |
| Previous Owner | $215,700 | Unknown | |
| Previous Owner | $30,000 | Credit Line Revolving |
Similar Homes in Middletown, CA
Source: California Regional Multiple Listing Service (CRMLS)
MLS Number: LC25105415
APN: 014-512-040-000
- 20553 Santa Clara Rd
- 21345 Bush St
- 15425 Graham St
- 21255 Bush St
- 21265 Bush St
- 19075 Highway 175
- 21102 Park Ave
- 21198 Highway 175
- 20967 Saint Stephens Ave
- 21833 Sheveland Rd
- 20781 Santa Clara Ave
- 15350 Mustang Ct
- 15362 Bonita Vista St
- 14452 Dry Creek Rd
- 16756 Butts Canyon Rd
- 14700 Big Canyon Rd
- 14640 Big Canyon Rd
- 20261 Big Canyon Rd
- 16636 Butts Canyon Rd
- 17320 Butts Canyon Rd
