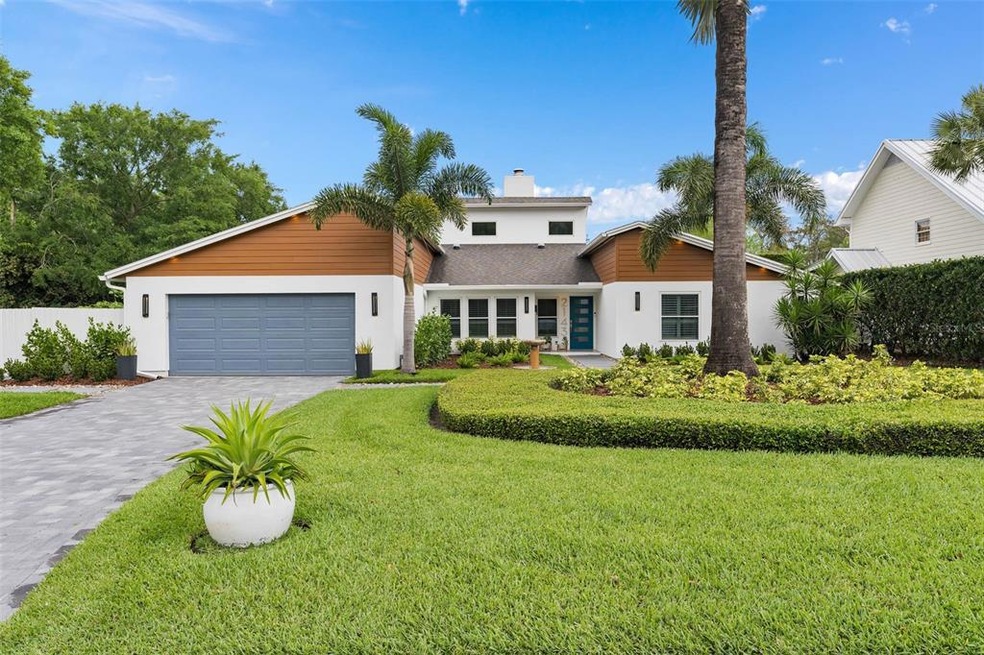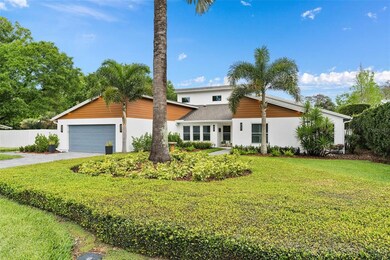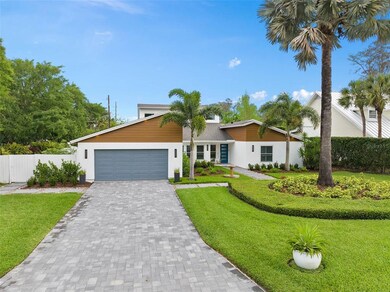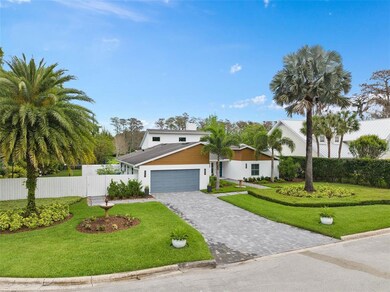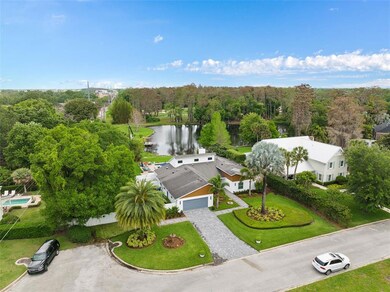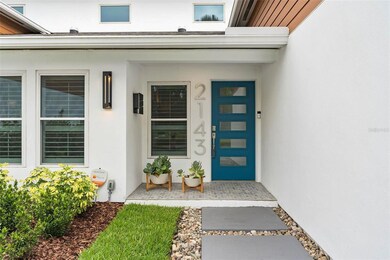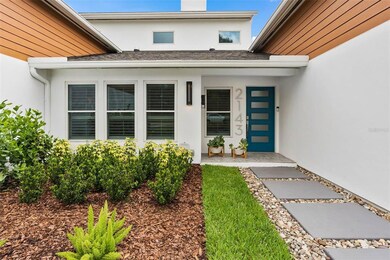
2143 Forest Club Dr Orlando, FL 32804
Spring Lake NeighborhoodEstimated Value: $955,000 - $1,202,000
Highlights
- 80 Feet of Pond Waterfront
- Golf Course View
- Midcentury Modern Architecture
- Heated In Ground Pool
- Open Floorplan
- Living Room with Fireplace
About This Home
As of May 2022Gorgeous fully remodeled mid century modern home tucked privately at the back of highly sought after Spring Lake neighborhood. Over $350,000 in upgrades! As you pull up you will notice the paver driveway and double lot backing up to one of the best views in College Park! The front of this home has been meticulously landscaped with a large courtyard and fountain leading to entrance into a spacious foyer. Hardwood floors flow through formal dining room into living room with 20 foot vaulted ceilings flooded with natural light and a cozy wood burning fireplace with brick hearth. Plantation shutters on all new high efficiency windows. Spiral staircase leads up to the light and bright loft perfect for teen hangout! The completely updated kitchen is anchored with a chefs dream gas range and brick detailing. Off of the kitchen is a guest bathroom, large home office with built ins and laundry room leading out to two car garage. Second home office with new porcelain tile floors behind kitchen opens to back patio. The other side of the home has spacious master bedroom with sliding doors leading to pool, modern stone accent wall with electric fireplace and DOUBLE spa like master bathrooms and separate walk in closets. The first master bathroom is complete with air and jetted tub and shower. The second master bathroom complete with oversized natural stone walk in shower. As you head out sliding doors to fabulous entertaining area, complete with over 2000 square feet of paver patio with pool, hot tub, fire pit and summer kitchen and overlook private pond with sweeping views of Country Club of Orlando golf course behind. In addition to hardscape there is still plenty of grass space for yard games and trampoline. Whole house generator installed less than 2 years ago. All of the privacy and benefits of a subdivision with easy access to both Edgewater drive shopping and restaurants and biking distance to the newly developed Packing District. This is an incredible property not to be missed!
Last Agent to Sell the Property
BALDWIN PARK REALTY LLC License #709165 Listed on: 04/07/2022
Home Details
Home Type
- Single Family
Est. Annual Taxes
- $12,611
Year Built
- Built in 1982
Lot Details
- 0.34 Acre Lot
- 80 Feet of Pond Waterfront
- Street terminates at a dead end
- South Facing Home
- Wood Fence
- Irrigation
- Property is zoned R-1AA
HOA Fees
- $42 Monthly HOA Fees
Parking
- 2 Car Attached Garage
- Parking Pad
- Off-Street Parking
Property Views
- Pond
- Golf Course
Home Design
- Midcentury Modern Architecture
- Slab Foundation
- Wood Frame Construction
- Shingle Roof
- Wood Siding
Interior Spaces
- 3,062 Sq Ft Home
- 1-Story Property
- Open Floorplan
- Vaulted Ceiling
- Ceiling Fan
- Skylights
- Wood Burning Fireplace
- Window Treatments
- French Doors
- Family Room
- Living Room with Fireplace
- Formal Dining Room
- Home Office
- Loft
- Inside Utility
Kitchen
- Built-In Oven
- Range
- Dishwasher
- Stone Countertops
- Disposal
Flooring
- Engineered Wood
- Carpet
- Tile
Bedrooms and Bathrooms
- 3 Bedrooms
- Walk-In Closet
- Hydromassage or Jetted Bathtub
- Shower Only
- Rain Shower Head
Laundry
- Laundry Room
- Dryer
- Washer
Home Security
- Security System Owned
- Fire and Smoke Detector
Pool
- Heated In Ground Pool
- Heated Spa
- Gunite Pool
Outdoor Features
- Outdoor Kitchen
- Exterior Lighting
- Outdoor Grill
Location
- Property is near a golf course
Schools
- Lake Silver Elementary School
- Edgewater High School
Utilities
- Central Heating and Cooling System
- Propane
- Electric Water Heater
- Cable TV Available
Listing and Financial Details
- Visit Down Payment Resource Website
- Legal Lot and Block 1 / A
- Assessor Parcel Number 22-22-29-8256-01-010
Community Details
Overview
- Association fees include security
- Spring Lake Terrace Subdivision
Security
- Security Service
Ownership History
Purchase Details
Purchase Details
Home Financials for this Owner
Home Financials are based on the most recent Mortgage that was taken out on this home.Purchase Details
Purchase Details
Home Financials for this Owner
Home Financials are based on the most recent Mortgage that was taken out on this home.Purchase Details
Purchase Details
Home Financials for this Owner
Home Financials are based on the most recent Mortgage that was taken out on this home.Purchase Details
Home Financials for this Owner
Home Financials are based on the most recent Mortgage that was taken out on this home.Purchase Details
Similar Homes in Orlando, FL
Home Values in the Area
Average Home Value in this Area
Purchase History
| Date | Buyer | Sale Price | Title Company |
|---|---|---|---|
| Dal Santo Joseph | $100 | None Listed On Document | |
| Dal Santo Somalwar Trust | $1,000,000 | None Listed On Document | |
| Leacox Zachary | -- | Accommodation | |
| Leacox Zachary | $365,000 | North American Title Company | |
| Dee Sean P | $173,500 | North American Title Co | |
| Dee Sean P | -- | -- | |
| Dee Sean P | $415,000 | -- | |
| Kazaros Isabel D | $100 | -- |
Mortgage History
| Date | Status | Borrower | Loan Amount |
|---|---|---|---|
| Previous Owner | Leacox Zachary | $200,000 | |
| Previous Owner | Leacox Zachary | $95,000 | |
| Previous Owner | Leacox Zachary | $363,000 | |
| Previous Owner | Leacox Zachary | $355,747 | |
| Previous Owner | Dee Sean P | $310,000 |
Property History
| Date | Event | Price | Change | Sq Ft Price |
|---|---|---|---|---|
| 05/23/2022 05/23/22 | Sold | $1,000,000 | -8.7% | $327 / Sq Ft |
| 04/27/2022 04/27/22 | Pending | -- | -- | -- |
| 04/25/2022 04/25/22 | Price Changed | $1,095,000 | -2.7% | $358 / Sq Ft |
| 04/21/2022 04/21/22 | Price Changed | $1,125,000 | -2.2% | $367 / Sq Ft |
| 04/07/2022 04/07/22 | For Sale | $1,150,000 | -- | $376 / Sq Ft |
Tax History Compared to Growth
Tax History
| Year | Tax Paid | Tax Assessment Tax Assessment Total Assessment is a certain percentage of the fair market value that is determined by local assessors to be the total taxable value of land and additions on the property. | Land | Improvement |
|---|---|---|---|---|
| 2025 | $16,440 | $921,180 | $380,000 | $541,180 |
| 2024 | $15,692 | $897,020 | $380,000 | $517,020 |
| 2023 | $15,692 | $861,262 | $380,000 | $481,262 |
| 2022 | $12,034 | $697,664 | $0 | $0 |
| 2021 | $12,611 | $677,344 | $379,900 | $297,444 |
| 2020 | $6,573 | $402,503 | $0 | $0 |
| 2019 | $6,776 | $393,454 | $0 | $0 |
| 2018 | $6,712 | $386,118 | $0 | $0 |
| 2017 | $6,495 | $629,709 | $320,000 | $309,709 |
| 2016 | $6,468 | $446,791 | $145,000 | $301,791 |
| 2015 | $6,560 | $447,329 | $127,000 | $320,329 |
| 2014 | $6,593 | $383,443 | $127,000 | $256,443 |
Agents Affiliated with this Home
-
Elizabeth Nordquist

Seller's Agent in 2022
Elizabeth Nordquist
BALDWIN PARK REALTY LLC
(407) 986-9800
1 in this area
32 Total Sales
-
Mick Night

Buyer's Agent in 2022
Mick Night
PREMIER SOTHEBY'S INTL. REALTY
(407) 718-1527
14 in this area
290 Total Sales
Map
Source: Stellar MLS
MLS Number: O6016420
APN: 22-2229-8256-01-010
- 954 N Texas Ave
- 900 Sussex Close
- 908 Hillary Ct Unit 15
- 545 Ross Place
- 936 Pinedale Ave
- 2110 Whitney Marsh Alley
- 2221 Valentine Alley
- 2229 Valentine Alley
- 3522 Wd Judge Dr
- 2378 Addalia Alley
- 2225 Valentine Alley
- 2122 Whitney Marsh Alley
- 2138 Whitney Marsh Alley
- 3524 Amigos Ave
- 1440 Dann St
- 3604 W New Hampshire St
- 1441 Dann St
- 1424 W New Hampshire St
- 532 Madison Ave
- 1803 Florinda Dr
- 2143 Forest Club Dr
- 2135 Forest Club Dr
- 2140 Forest Club Dr
- 2305 Forest Club Dr
- 2127 Forest Club Dr
- 2134 Forest Club Dr
- 1409 Magna Ct
- 2117 Forest Club Dr
- 2325 Forest Club Dr
- 2122 Forest Club Dr
- 2300 Forest Club Dr
- 2145 Companero Ave
- 2107 Forest Club Dr
- 2131 Companero Ave
- 1415 Magna Ct
- 2116 Forest Club Dr
- 2320 Forest Club Dr
- 2123 Companero Ave
- 2108 Forest Club Dr
- 1404 Magna Ct
