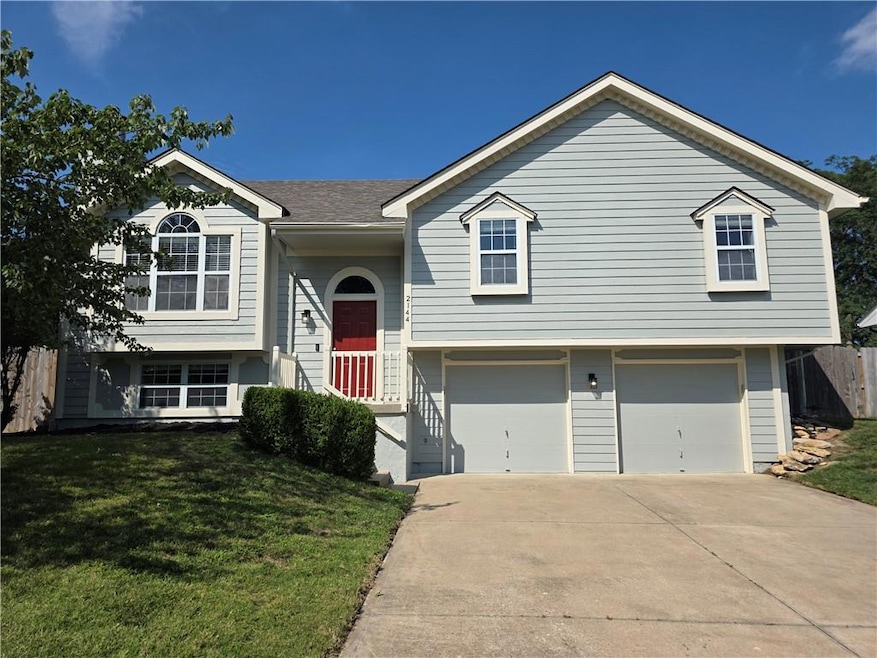
2144 SW British Dr Lees Summit, MO 64081
Estimated payment $2,118/month
Highlights
- Deck
- Traditional Architecture
- Breakfast Room
- Cedar Creek Elementary School Rated A
- Wood Flooring
- Country Kitchen
About This Home
Fabulous Lee's Summit home! This well maintained Sterling Hills home features new carpet, fresh interior and exterior paint, new A/C and newer roof. Additional features include: large fenced corner lot, finished lower level Family Room stubbed for half bath, Granite kitchen, dual Primary closets including walk-in and much, much more. Very open floor plan with tons of light...a must see Lee's Summit property!
Listing Agent
Keller Williams Southland Brokerage Phone: 816-830-5660 License #1999118480 Listed on: 08/05/2025

Home Details
Home Type
- Single Family
Est. Annual Taxes
- $2,884
Year Built
- Built in 1994
Lot Details
- 10,341 Sq Ft Lot
- Wood Fence
- Level Lot
HOA Fees
- $30 Monthly HOA Fees
Parking
- 2 Car Attached Garage
- Inside Entrance
- Front Facing Garage
Home Design
- Traditional Architecture
- Split Level Home
- Frame Construction
- Composition Roof
Interior Spaces
- Ceiling Fan
- Family Room with Fireplace
- Family Room Downstairs
- Breakfast Room
- Laundry on lower level
- Finished Basement
Kitchen
- Country Kitchen
- Built-In Electric Oven
- Dishwasher
- Disposal
Flooring
- Wood
- Carpet
Bedrooms and Bathrooms
- 3 Bedrooms
- Walk-In Closet
- 2 Full Bathrooms
Schools
- Cedar Creek Elementary School
- Lee's Summit West High School
Utilities
- Central Air
- Heating System Uses Natural Gas
Additional Features
- Deck
- City Lot
Community Details
- Association fees include curbside recycling, trash
- Sterling Hills HOA
- Sterling Hills Subdivision
Listing and Financial Details
- Assessor Parcel Number 62-240-12-16-00-0-00-000
- $0 special tax assessment
Map
Home Values in the Area
Average Home Value in this Area
Tax History
| Year | Tax Paid | Tax Assessment Tax Assessment Total Assessment is a certain percentage of the fair market value that is determined by local assessors to be the total taxable value of land and additions on the property. | Land | Improvement |
|---|---|---|---|---|
| 2024 | $2,863 | $39,940 | $7,102 | $32,838 |
| 2023 | $2,863 | $39,940 | $6,787 | $33,153 |
| 2022 | $2,653 | $32,870 | $3,720 | $29,150 |
| 2021 | $2,708 | $32,870 | $3,720 | $29,150 |
| 2020 | $2,602 | $31,272 | $3,720 | $27,552 |
| 2019 | $2,531 | $31,272 | $3,720 | $27,552 |
| 2018 | $2,374 | $27,217 | $3,238 | $23,979 |
| 2017 | $2,377 | $27,217 | $3,238 | $23,979 |
| 2016 | $2,377 | $26,980 | $4,655 | $22,325 |
| 2014 | $2,359 | $26,250 | $4,349 | $21,901 |
Property History
| Date | Event | Price | Change | Sq Ft Price |
|---|---|---|---|---|
| 08/05/2025 08/05/25 | For Sale | $337,500 | +77.6% | $206 / Sq Ft |
| 09/07/2018 09/07/18 | Sold | -- | -- | -- |
| 08/04/2018 08/04/18 | Pending | -- | -- | -- |
| 08/02/2018 08/02/18 | For Sale | $190,000 | -- | $116 / Sq Ft |
Purchase History
| Date | Type | Sale Price | Title Company |
|---|---|---|---|
| Interfamily Deed Transfer | -- | None Available | |
| Warranty Deed | -- | First United Title Agency Ll | |
| Quit Claim Deed | -- | None Available | |
| Warranty Deed | -- | Kansas City Title | |
| Interfamily Deed Transfer | -- | None Available | |
| Interfamily Deed Transfer | -- | Nations Title Agency Inc | |
| Interfamily Deed Transfer | -- | Nations Title Agency Inc | |
| Warranty Deed | -- | Stewart Title |
Mortgage History
| Date | Status | Loan Amount | Loan Type |
|---|---|---|---|
| Open | $163,768 | Purchase Money Mortgage | |
| Previous Owner | $164,500 | Fannie Mae Freddie Mac | |
| Previous Owner | $158,000 | Stand Alone Refi Refinance Of Original Loan | |
| Previous Owner | $144,869 | FHA | |
| Previous Owner | $142,729 | FHA |
Similar Homes in the area
Source: Heartland MLS
MLS Number: 2567184
APN: 62-240-12-16-00-0-00-000
- 109 NW Whitlock Dr
- 2237 NW Killarney Ln
- 118 NW Grady Ct
- 2108 NW Shamrock Ave
- 2201 SW Forestpark Cir
- 2123 NW Killarney Ln
- 320 SW Raven Ct
- 2218 NW Killarney Ln
- 248 SW Winterpark Cir
- 219 SW Pryor Rd
- 2117 NW O'Brien Rd
- 240 NW Whitlock Dr
- 361 NW Patch Ct
- 2120 NW O'Brien Rd
- 2090 NW O'Brien Rd
- 2086 NW O'Brien Rd
- 2404 SW Winterview Ct
- 1921 SW 4th St
- 2082 NW O'Brien Rd
- 601 SW Forestpark Ln
- 141 SW Wind Ridge Dr
- 1502 SW 1st St
- 1001 NW Chipman Rd Unit Apartment
- 2100 NW Lowenstein Dr
- 903 NW Black Twig Cir
- 706 SW Merritt St
- 460 SW Longview Blvd
- 201 NW Kessler Dr
- 607 SW 2nd St
- 3301 SW Kessler Dr
- 3225 SW Mary St
- 800 NW Ward Rd
- 837 Donovan Rd
- 789 NW Donovan Rd
- 1412 SW Winthrop Dr
- 1414 SW Winthrop Dr
- 1418 SW Winthrop Dr
- 1420 SW Winthrop Dr
- 1413 SW Winthrop Dr
- 1424 SW Winthrop Dr






