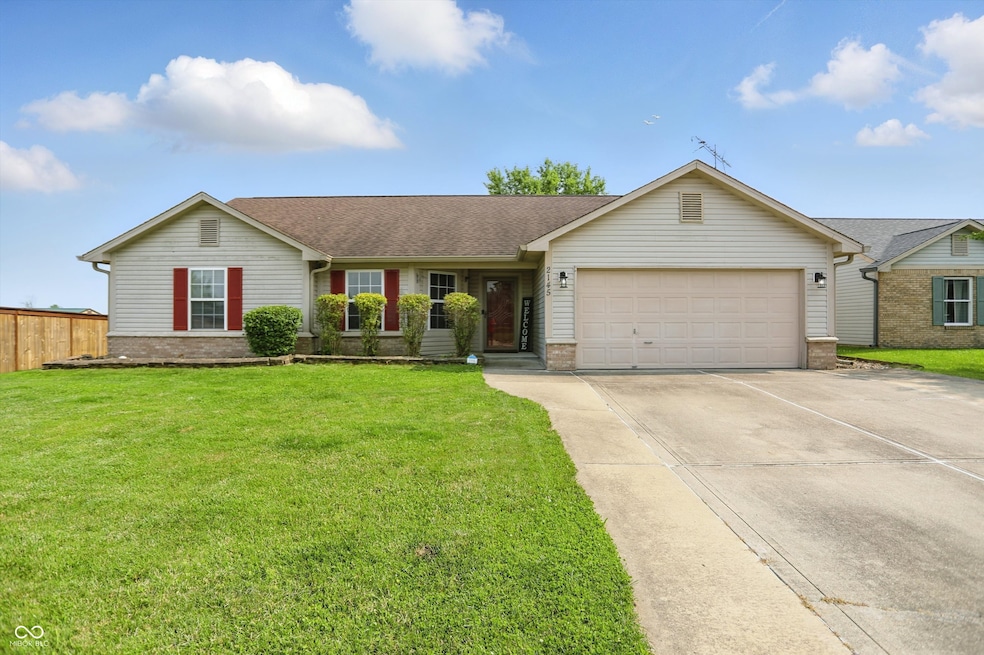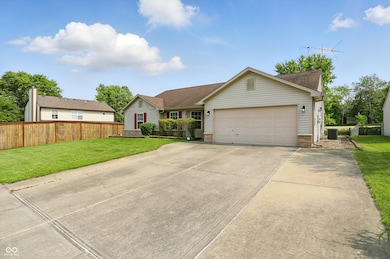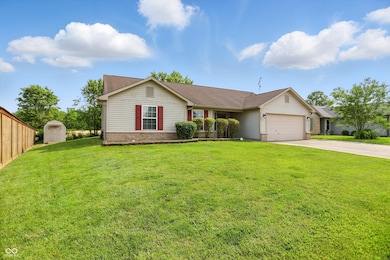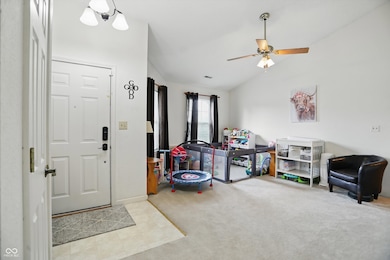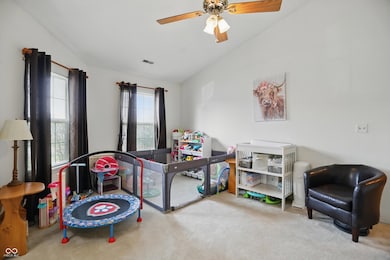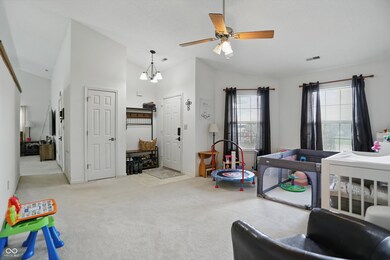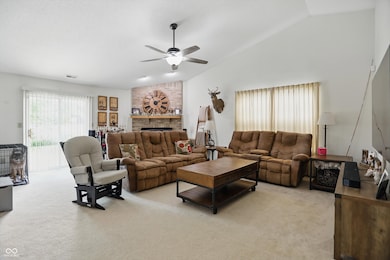
2145 W Autumn Ln Columbus, IN 47201
Estimated payment $1,460/month
Highlights
- Ranch Style House
- No HOA
- Eat-In Kitchen
- Columbus North High School Rated A
- 2 Car Attached Garage
- Patio
About This Home
Welcome to this inviting 3-bedroom, 2-bathroom ranch-style home located in the Harvest Meadows neighborhood. This home offers a practical layout with two separate living spaces, providing flexibility for everyday living or entertaining. The kitchen features granite countertops, stainless steel appliances, and a breakfast bar that opens to the dining area. Step outside to enjoy a large concrete patio and a semi-private, partially fenced backyard-perfect for relaxing or hosting gatherings. The primary suite includes a private bathroom and a walk-in closet. Additional features include an insulated, climate-controlled garage with 220-volt service, an 8x12 storage shed with loft, and an oversized driveway with space for up to six vehicles. Major updates include a new roof and gutters in 2018, a water heater installed in 2021, and a new HVAC system in 2022. Conveniently located near US-31 and I-65, this home is close to shopping, dining, and schools. With its functional design and thoughtful updates, this home is move-in ready and waiting for your personal touch.
Listing Agent
Indiana Realty Pros, Inc. Brokerage Email: 8885000@gmail.com License #RB14036143 Listed on: 06/05/2025
Co-Listing Agent
Indiana Realty Pros, Inc. Brokerage Email: 8885000@gmail.com License #RB22000137
Home Details
Home Type
- Single Family
Est. Annual Taxes
- $1,358
Year Built
- Built in 1999
Lot Details
- 8,880 Sq Ft Lot
Parking
- 2 Car Attached Garage
Home Design
- Ranch Style House
- Slab Foundation
- Vinyl Siding
Interior Spaces
- 1,652 Sq Ft Home
- Paddle Fans
- Family Room with Fireplace
- Combination Kitchen and Dining Room
Kitchen
- Eat-In Kitchen
- Breakfast Bar
- Electric Oven
- Built-In Microwave
- Dishwasher
- Disposal
Flooring
- Carpet
- Vinyl
Bedrooms and Bathrooms
- 3 Bedrooms
- 2 Full Bathrooms
Laundry
- Laundry on main level
- Dryer
- Washer
Outdoor Features
- Patio
- Shed
- Storage Shed
Schools
- Taylorsville Elementary School
- Northside Middle School
- Columbus North High School
Community Details
- No Home Owners Association
- Harvest Meadows Subdivision
Listing and Financial Details
- Tax Lot 107
- Assessor Parcel Number 030526320005400009
Map
Home Values in the Area
Average Home Value in this Area
Tax History
| Year | Tax Paid | Tax Assessment Tax Assessment Total Assessment is a certain percentage of the fair market value that is determined by local assessors to be the total taxable value of land and additions on the property. | Land | Improvement |
|---|---|---|---|---|
| 2024 | $1,358 | $191,100 | $35,500 | $155,600 |
| 2023 | $1,209 | $177,500 | $35,500 | $142,000 |
| 2022 | $1,272 | $175,900 | $35,500 | $140,400 |
| 2021 | $1,186 | $165,900 | $23,100 | $142,800 |
| 2020 | $843 | $129,900 | $23,100 | $106,800 |
| 2019 | $788 | $129,700 | $23,100 | $106,600 |
| 2018 | $731 | $123,400 | $23,100 | $100,300 |
| 2017 | $696 | $123,100 | $23,100 | $100,000 |
| 2016 | $705 | $124,200 | $23,100 | $101,100 |
| 2014 | $712 | $121,500 | $23,100 | $98,400 |
Property History
| Date | Event | Price | Change | Sq Ft Price |
|---|---|---|---|---|
| 06/05/2025 06/05/25 | For Sale | $240,000 | -- | $145 / Sq Ft |
Purchase History
| Date | Type | Sale Price | Title Company |
|---|---|---|---|
| Warranty Deed | -- | Chicago Title Company | |
| Warranty Deed | $106,893 | -- |
About the Listing Agent

My mission statement is simple: To help people. I rank among the top 1% of all agents and brokers in the Indy Metro Market.
My references are excellent and include families, investors, landlords, tenants, new home builders, government and bank owned asset managers, and my network of reliable and highly skilled bankers, inspectors, and contractors.
My background includes a six-year enlistment in the Naval Nuclear Power Program serving as a Machinist Mate First Class in the US NAVY
Ron's Other Listings
Source: MIBOR Broker Listing Cooperative®
MLS Number: 22042366
APN: 03-05-26-320-005.400-009
- 8416 Buckingham Dr
- 1061 Grace St
- 9117 Main St
- 9325 N Friendship Dr
- 9316 N Friendship Dr
- 1310 Tannehill Rd
- 2034 Buckthorn Dr
- 1896 Woodland Parks Dr
- 2016 Woodland Parks Dr
- 2068 Deer Valley Ct
- 1530 Mill St
- 1584 Shady Ln
- 5861 N 330 W
- 4986 Adkins St
- 650 North St
- 0 River Rd
- 1969 Westminster Place
- 1975 Westminster Place
- 4414 Princeton Park Dr
- 1491 Coen Ct
