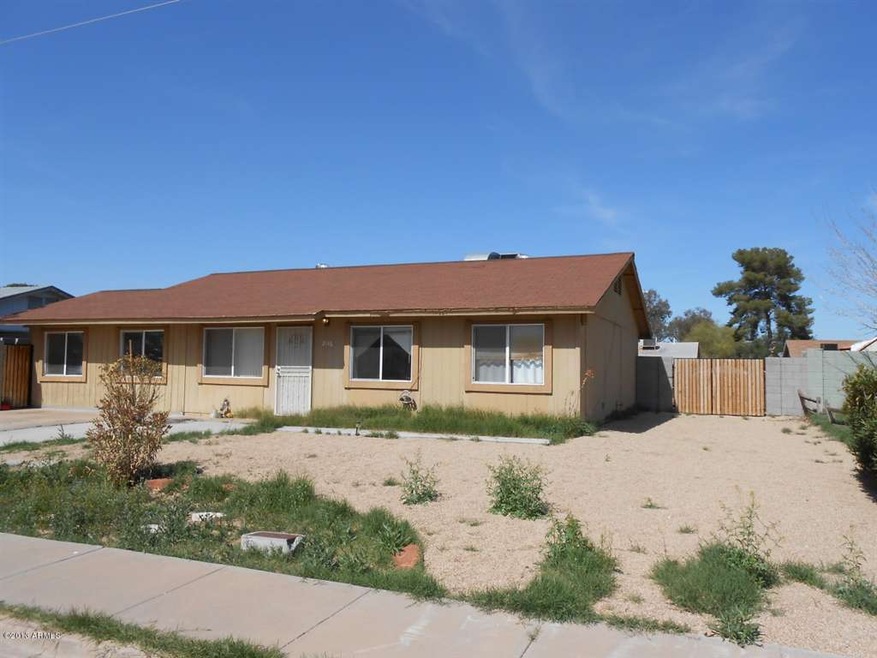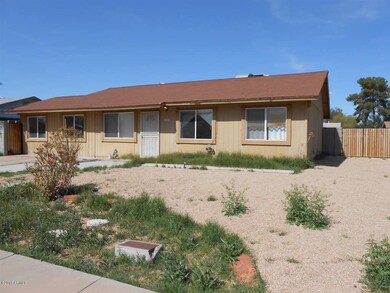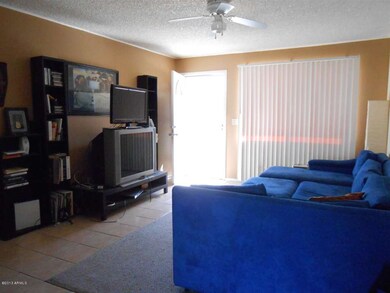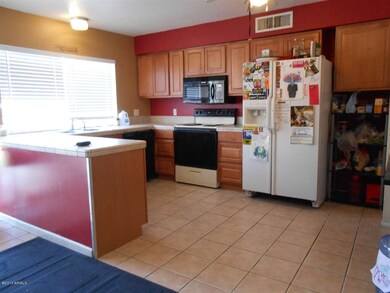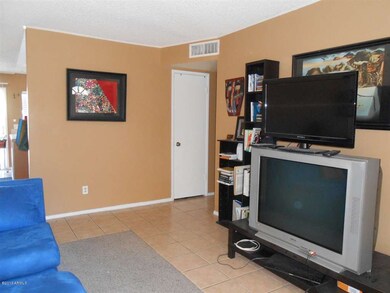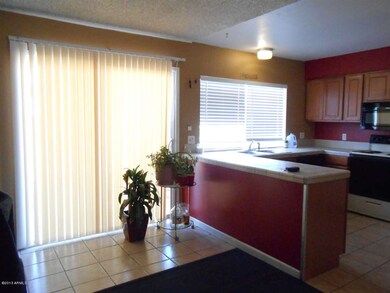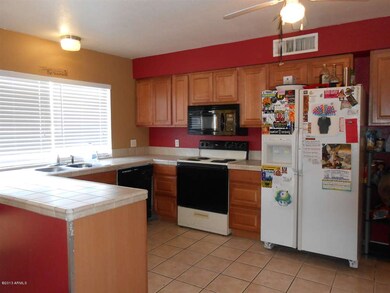
2146 E Everett Dr Phoenix, AZ 85022
Highlights
- Mountain View
- Eat-In Kitchen
- Patio
- No HOA
- Walk-In Closet
- No Interior Steps
About This Home
As of October 2017This home has a terrific floorplan. West side of the home has guest quarters complete with a living area, mini kitchen set up and small room and bath with separate entrance. the main home has a living room, dining area, updated kitchen and three more bedrooms and two baths. Yard is huge. A spacious laundry room and Seller added block walls to both sides of the property.\ Home has tile, carpet and stained concrete floors thru out. All this and a large carport out front. The neighborhood is just steps form the Lookout Mountain hiking trails. Great Mountain views and more.. Come see. at this price it will sell fast. Needs some work but its a great buy!
Last Agent to Sell the Property
Keller Williams Integrity First License #SA569852000 Listed on: 03/05/2013

Home Details
Home Type
- Single Family
Est. Annual Taxes
- $1,060
Year Built
- Built in 1978
Lot Details
- 8,338 Sq Ft Lot
- Desert faces the front of the property
- Block Wall Fence
- Grass Covered Lot
Parking
- 3 Open Parking Spaces
Home Design
- Wood Frame Construction
- Composition Roof
Interior Spaces
- 1,868 Sq Ft Home
- 1-Story Property
- Ceiling Fan
- Mountain Views
Kitchen
- Eat-In Kitchen
- Breakfast Bar
- Built-In Microwave
- Dishwasher
Flooring
- Carpet
- Concrete
Bedrooms and Bathrooms
- 4 Bedrooms
- Walk-In Closet
- Primary Bathroom is a Full Bathroom
- 3 Bathrooms
Laundry
- Laundry in unit
- Washer and Dryer Hookup
Accessible Home Design
- No Interior Steps
Outdoor Features
- Patio
- Playground
Schools
- Aire Libre Elementary School
- Greenway High Middle School
- Greenway High School
Utilities
- Refrigerated Cooling System
- Heating Available
- High Speed Internet
- Cable TV Available
Listing and Financial Details
- Tax Lot 4
- Assessor Parcel Number 214-52-320
Community Details
Overview
- No Home Owners Association
- Glen Heather Subdivision
Recreation
- Bike Trail
Ownership History
Purchase Details
Home Financials for this Owner
Home Financials are based on the most recent Mortgage that was taken out on this home.Purchase Details
Home Financials for this Owner
Home Financials are based on the most recent Mortgage that was taken out on this home.Purchase Details
Home Financials for this Owner
Home Financials are based on the most recent Mortgage that was taken out on this home.Purchase Details
Home Financials for this Owner
Home Financials are based on the most recent Mortgage that was taken out on this home.Purchase Details
Home Financials for this Owner
Home Financials are based on the most recent Mortgage that was taken out on this home.Purchase Details
Purchase Details
Home Financials for this Owner
Home Financials are based on the most recent Mortgage that was taken out on this home.Purchase Details
Home Financials for this Owner
Home Financials are based on the most recent Mortgage that was taken out on this home.Similar Homes in Phoenix, AZ
Home Values in the Area
Average Home Value in this Area
Purchase History
| Date | Type | Sale Price | Title Company |
|---|---|---|---|
| Warranty Deed | $245,500 | Fidelity National Title Agen | |
| Warranty Deed | $195,000 | Fidelity National Title Agen | |
| Warranty Deed | $145,000 | Grand Canyon Title Agency In | |
| Interfamily Deed Transfer | -- | Stewart Title & Trust Of Pho | |
| Special Warranty Deed | $130,000 | Guaranty Title Agency | |
| Trustee Deed | $106,600 | None Available | |
| Warranty Deed | $153,900 | Guaranty Title Agency | |
| Contract Of Sale | $153,900 | -- |
Mortgage History
| Date | Status | Loan Amount | Loan Type |
|---|---|---|---|
| Open | $196,400 | New Conventional | |
| Previous Owner | $16,038 | Commercial | |
| Previous Owner | $184,458 | FHA | |
| Previous Owner | $191,468 | FHA | |
| Previous Owner | $123,300 | New Conventional | |
| Previous Owner | $24,444 | Unknown | |
| Previous Owner | $127,000 | New Conventional | |
| Previous Owner | $127,645 | FHA | |
| Previous Owner | $220,000 | Fannie Mae Freddie Mac | |
| Previous Owner | $168,750 | Fannie Mae Freddie Mac | |
| Previous Owner | $112,000 | Seller Take Back | |
| Previous Owner | $122,000 | Seller Take Back |
Property History
| Date | Event | Price | Change | Sq Ft Price |
|---|---|---|---|---|
| 10/31/2017 10/31/17 | Sold | $245,500 | -3.2% | $131 / Sq Ft |
| 06/30/2017 06/30/17 | Pending | -- | -- | -- |
| 06/23/2017 06/23/17 | Price Changed | $253,500 | -0.6% | $136 / Sq Ft |
| 06/12/2017 06/12/17 | Price Changed | $255,000 | -1.2% | $137 / Sq Ft |
| 06/01/2017 06/01/17 | Price Changed | $258,000 | -0.4% | $138 / Sq Ft |
| 05/22/2017 05/22/17 | Price Changed | $259,000 | -0.6% | $139 / Sq Ft |
| 05/15/2017 05/15/17 | Price Changed | $260,500 | -1.0% | $139 / Sq Ft |
| 05/09/2017 05/09/17 | For Sale | $263,000 | +34.9% | $141 / Sq Ft |
| 12/20/2013 12/20/13 | Sold | $195,000 | 0.0% | $104 / Sq Ft |
| 11/22/2013 11/22/13 | Pending | -- | -- | -- |
| 11/09/2013 11/09/13 | For Sale | $195,000 | +30.0% | $104 / Sq Ft |
| 04/12/2013 04/12/13 | Sold | $150,000 | 0.0% | $80 / Sq Ft |
| 03/27/2013 03/27/13 | Pending | -- | -- | -- |
| 03/24/2013 03/24/13 | Price Changed | $150,000 | -2.0% | $80 / Sq Ft |
| 03/22/2013 03/22/13 | For Sale | $153,000 | 0.0% | $82 / Sq Ft |
| 03/10/2013 03/10/13 | Pending | -- | -- | -- |
| 03/04/2013 03/04/13 | For Sale | $153,000 | -- | $82 / Sq Ft |
Tax History Compared to Growth
Tax History
| Year | Tax Paid | Tax Assessment Tax Assessment Total Assessment is a certain percentage of the fair market value that is determined by local assessors to be the total taxable value of land and additions on the property. | Land | Improvement |
|---|---|---|---|---|
| 2025 | $1,708 | $17,158 | -- | -- |
| 2024 | $1,672 | $16,341 | -- | -- |
| 2023 | $1,672 | $33,100 | $6,620 | $26,480 |
| 2022 | $1,655 | $25,660 | $5,130 | $20,530 |
| 2021 | $1,660 | $22,980 | $4,590 | $18,390 |
| 2020 | $1,609 | $21,270 | $4,250 | $17,020 |
| 2019 | $1,611 | $19,600 | $3,920 | $15,680 |
| 2018 | $1,332 | $18,560 | $3,710 | $14,850 |
| 2017 | $1,272 | $16,560 | $3,310 | $13,250 |
| 2016 | $1,252 | $16,120 | $3,220 | $12,900 |
| 2015 | $1,161 | $13,460 | $2,690 | $10,770 |
Agents Affiliated with this Home
-
Angela Fairlie

Seller's Agent in 2017
Angela Fairlie
A.Z. & Associates Real Estate Group
(623) 693-3431
1 in this area
30 Total Sales
-
Oggie Penev

Buyer's Agent in 2017
Oggie Penev
eXp Realty
(602) 405-8156
3 in this area
35 Total Sales
-
Tina Ivanic-Lobato

Seller's Agent in 2013
Tina Ivanic-Lobato
My Home Group
(623) 824-1065
1 in this area
24 Total Sales
-
Christy Rios

Seller's Agent in 2013
Christy Rios
Keller Williams Integrity First
(602) 565-4851
7 in this area
156 Total Sales
Map
Source: Arizona Regional Multiple Listing Service (ARMLS)
MLS Number: 4899342
APN: 214-52-320
- 2326 E Evans Dr
- 2331 E Evans Dr
- 2339 E Evans Dr
- 2033 E Hillery Dr Unit 2
- 14801 N 23rd Place
- 1935 E Seminole Dr
- 2213 E Janice Way
- 1922 E Everett Dr
- 15049 N 23rd Place
- 1951 E Janice Way
- 2232 E Karen Dr
- 14220 N Cave Creek Rd
- 15236 N 20th Place
- 1837 E Crocus Dr
- 1955 E Greenway Rd
- 1901 E Hearn Rd
- 15419 N 20th St
- 2525 E Nisbet Rd
- 15220 N 24th Place
- 15234 N 19th Place
