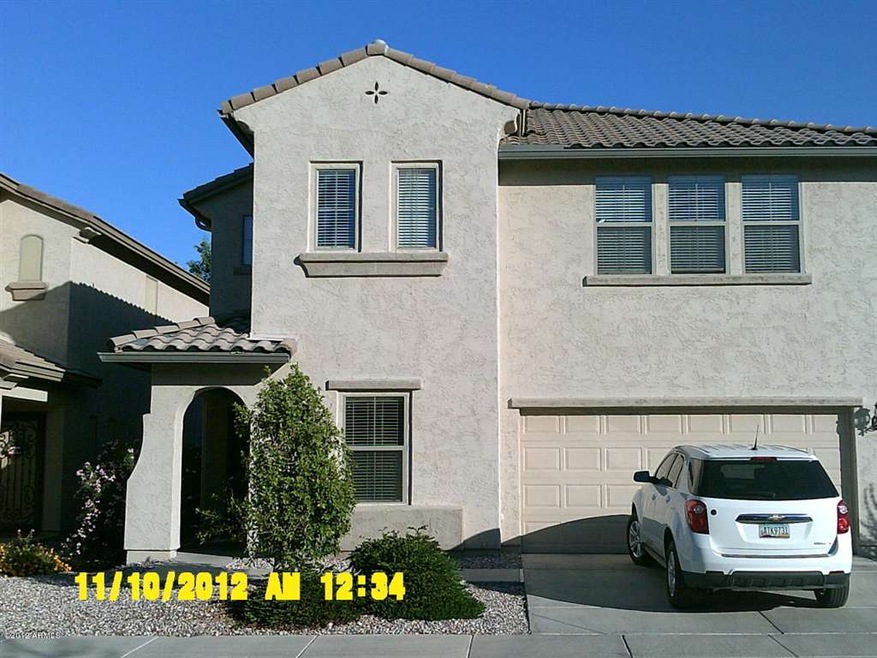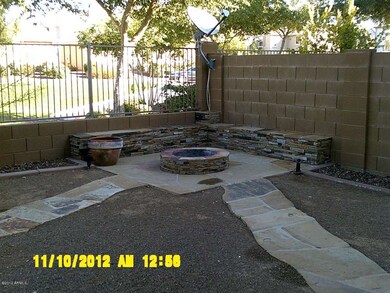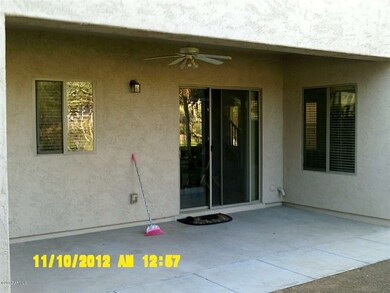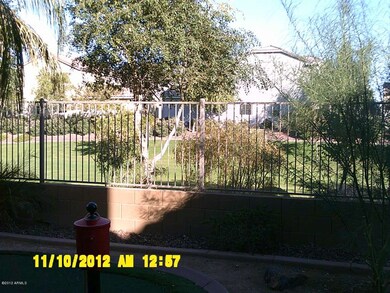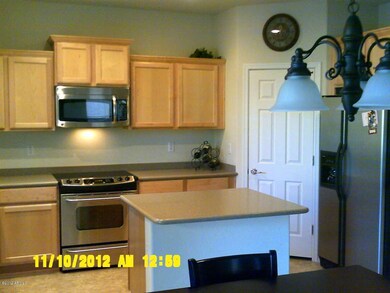
2146 W Marconi Ave Phoenix, AZ 85023
North Central Phoenix NeighborhoodEstimated Value: $470,617 - $528,000
Highlights
- Gated Community
- Fireplace
- Dual Vanity Sinks in Primary Bathroom
- Thunderbird High School Rated A-
- Eat-In Kitchen
- Community Playground
About This Home
As of December 2012: Beautiful 3 bedroom plus den, 2.5 bath 2092 sq. ft. home in North Phoenix in upscale Phoenix Northgate Pulte master planned community. Newer home built in 2007 with 3 bedrooms upstairs plus spacious den/office downstairs. Master suite upstairs features an enormous walk-in closet, separate tub and shower, and double sinks. Family/living room with spacious area & roomy ceiling that stretches to the top of the house, dining room, large entry hallway and upstairs laundry room.Open kitchen with large pantry.Cieling fans in all rooms.House built with energy efficient features such as upgraded insulation & energy efficient windows. Low maintenance desert landscaping in front yard back yard supports a beautiful sitting area with a fire pit and putting green.
Last Agent to Sell the Property
Geneva Real Estate and Investments License #SA624248000 Listed on: 11/11/2012
Last Buyer's Agent
Erick Gorin
HomeSmart License #SA580336000
Home Details
Home Type
- Single Family
Est. Annual Taxes
- $2,000
Year Built
- Built in 2007
Lot Details
- 4,005 Sq Ft Lot
- Desert faces the front of the property
- Wrought Iron Fence
Parking
- 2 Car Garage
Home Design
- Wood Frame Construction
- Tile Roof
- Stucco
Interior Spaces
- 2,092 Sq Ft Home
- 2-Story Property
- Ceiling height of 9 feet or more
- Ceiling Fan
- Fireplace
- Washer and Dryer Hookup
Kitchen
- Eat-In Kitchen
- Dishwasher
- Kitchen Island
Flooring
- Carpet
- Tile
Bedrooms and Bathrooms
- 3 Bedrooms
- Primary Bathroom is a Full Bathroom
- 2.5 Bathrooms
- Dual Vanity Sinks in Primary Bathroom
- Bathtub With Separate Shower Stall
Outdoor Features
- Fire Pit
Schools
- John Jacobs Elementary School
- Sky View Elementary Middle School
- Thunderbird High School
Utilities
- Refrigerated Cooling System
- Heating Available
Listing and Financial Details
- Tax Lot 219
- Assessor Parcel Number 208-31-240
Community Details
Overview
- Property has a Home Owners Association
- Northgate hoa, Phone Number (480) 921-7500
- Built by Pulte Homes
- Northgate Subdivision
Recreation
- Community Playground
- Bike Trail
Security
- Gated Community
Ownership History
Purchase Details
Purchase Details
Purchase Details
Home Financials for this Owner
Home Financials are based on the most recent Mortgage that was taken out on this home.Purchase Details
Home Financials for this Owner
Home Financials are based on the most recent Mortgage that was taken out on this home.Purchase Details
Home Financials for this Owner
Home Financials are based on the most recent Mortgage that was taken out on this home.Similar Homes in the area
Home Values in the Area
Average Home Value in this Area
Purchase History
| Date | Buyer | Sale Price | Title Company |
|---|---|---|---|
| Jiang Dennis Jiandong | -- | None Available | |
| Jiang Dennis J | -- | None Available | |
| Jiang Dennis J | $205,000 | First American Title Ins Co | |
| Maldonado Ascension | $167,000 | Lawyers Title Of Arizona Inc | |
| Couturier Darren P | $270,000 | Sun Title Agency Co |
Mortgage History
| Date | Status | Borrower | Loan Amount |
|---|---|---|---|
| Open | Jiang Dennis J | $146,250 | |
| Previous Owner | Maldonado Ascension | $162,766 | |
| Previous Owner | Couturier Darren P | $243,000 |
Property History
| Date | Event | Price | Change | Sq Ft Price |
|---|---|---|---|---|
| 12/21/2012 12/21/12 | Sold | $215,000 | 0.0% | $103 / Sq Ft |
| 11/14/2012 11/14/12 | Pending | -- | -- | -- |
| 11/11/2012 11/11/12 | For Sale | $215,000 | -- | $103 / Sq Ft |
Tax History Compared to Growth
Tax History
| Year | Tax Paid | Tax Assessment Tax Assessment Total Assessment is a certain percentage of the fair market value that is determined by local assessors to be the total taxable value of land and additions on the property. | Land | Improvement |
|---|---|---|---|---|
| 2025 | $3,067 | $25,079 | -- | -- |
| 2024 | $3,011 | $23,885 | -- | -- |
| 2023 | $3,011 | $34,550 | $6,910 | $27,640 |
| 2022 | $2,913 | $27,150 | $5,430 | $21,720 |
| 2021 | $2,951 | $25,300 | $5,060 | $20,240 |
| 2020 | $2,877 | $23,460 | $4,690 | $18,770 |
| 2019 | $2,825 | $22,520 | $4,500 | $18,020 |
| 2018 | $2,751 | $21,220 | $4,240 | $16,980 |
| 2017 | $2,737 | $19,970 | $3,990 | $15,980 |
| 2016 | $2,687 | $20,250 | $4,050 | $16,200 |
| 2015 | $2,488 | $19,510 | $3,900 | $15,610 |
Agents Affiliated with this Home
-
James DeGolier
J
Seller's Agent in 2012
James DeGolier
Geneva Real Estate and Investments
3 Total Sales
-
E
Buyer's Agent in 2012
Erick Gorin
HomeSmart
Map
Source: Arizona Regional Multiple Listing Service (ARMLS)
MLS Number: 4848439
APN: 208-31-240
- 2155 W Scully Dr
- 15646 N 20th Ave
- 2050 W Davis Rd
- 16225 N 22nd Dr
- 16238 N 22nd Ln
- 15423 N 22nd Dr
- 15424 N 22nd Ln
- 1926 W Busoni Place
- 15650 N 19th Ave Unit 1206
- 15650 N 19th Ave Unit 1189
- 15650 N 19th Ave Unit 1195
- 2339 W Ponderosa Ln
- 16017 N 19th Dr
- 2407 W Paradise Ln
- 15601 N 19th Ave Unit 31
- 15601 N 19th Ave Unit 18
- 2416 W Caribbean Ln Unit 1
- 2548 W Monte Cristo Ave
- 16053 N 26th Cir
- 14871 N 25th Dr Unit 8
- 2146 W Marconi Ave
- 2150 W Marconi Ave
- 2142 W Marconi Ave
- 2154 W Marconi Ave
- 2138 W Marconi Ave
- 2147 W Marconi Ave
- 2143 W Marconi Ave
- 2151 W Marconi Ave
- 2134 W Marconi Ave
- 2206 W Marconi Ave
- 2139 W Marconi Ave
- 2155 W Marconi Ave
- 2135 W Marconi Ave
- 2210 W Marconi Ave
- 2130 W Marconi Ave
- 2147 W Monte Cristo Ave
- 2135 W Monte Cristo Ave
- 2205 W Marconi Ave
- 2131 W Marconi Ave
- 2148 W Kathleen Rd
