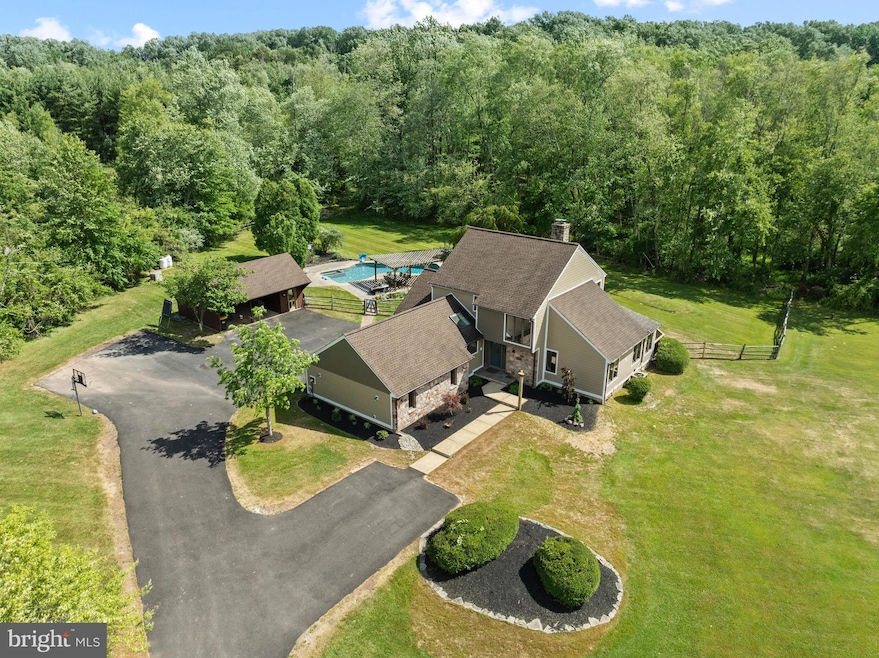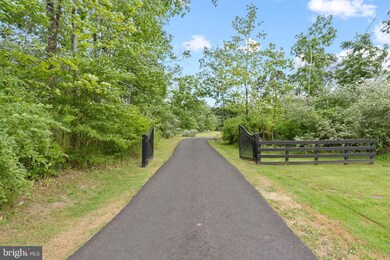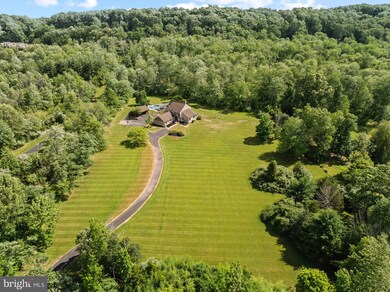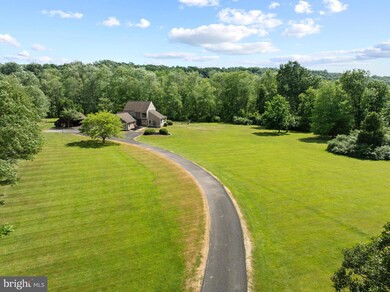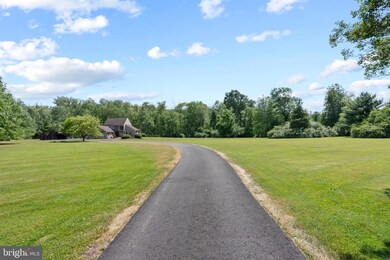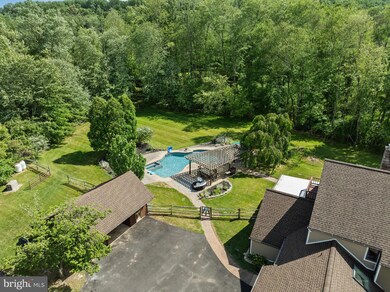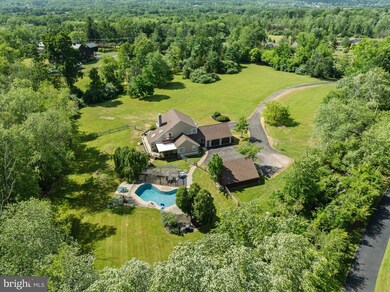
2147 Aquetong Rd New Hope, PA 18938
Highlights
- Heated Pool and Spa
- View of Trees or Woods
- Open Floorplan
- New Hope-Solebury Upper Elementary School Rated A
- 11 Acre Lot
- Deck
About This Home
As of August 2024Properties like this one don't come on the market often in New Hope-Solebury SD! This is your opportunity to own an 11 acre gated property in Solebury Twp. that offers the location, privacy and serenity you've been searching for, while allowing endless possibilities to expand. The home itself sits back off the road on nearly 3 acres of scenic open space- the remaining 8 acres are wooded for privacy, with man-made trails for your enjoyment. As you pull up the winding driveway, you will immediately notice the brand new HardiPlank siding and exterior lights on the home (June 2024). Stepping inside, to your left you will walk past a first floor laundry room and half bath before entering the Primary bedroom complete with an en-suite bath. Go back down the hall to find the kitchen with bar seating that opens to the dining room. This home has an open airy floor plan with views from every room! Watch the most stunning sunsets through the windows in the living room and den or sit by the double-sided stone fireplace to relax as the leaves begin to change and snow falls outside. A sitting room with walls of sliding doors that lead to a patio for the pool area finishes off the main level. Upstairs boasts the 2 remaining bedrooms, each one with its own full bath. There is a two car attached garage along with an additional detached outbuilding that offers parking for two more cars and a room to use for storage. A completely updated concrete pool/spa with a lovely outdoor entertaining space is ready to welcome you! Many improvements/updates have been done (see list in documents). Home is in Act 319. Septic has been upgraded for a 5 bedroom home providing the ability to enlarge the home! Easy access to Philadelphia, NYC and Princeton. Subdivision may be possible according to the township. **BUYER IS RESPONSIBLE TO DO THEIR OWN DUE DILIGENCE** See Improvements List in MLS documents for your convenience.
Last Agent to Sell the Property
Keller Williams Real Estate-Doylestown License #RS349105 Listed on: 06/27/2024

Home Details
Home Type
- Single Family
Est. Annual Taxes
- $15,584
Year Built
- Built in 1985
Lot Details
- 11 Acre Lot
- Split Rail Fence
- Private Lot
- Secluded Lot
- Partially Wooded Lot
- Backs to Trees or Woods
- Subdivision Possible
- Property is zoned R1
Parking
- 2 Car Direct Access Garage
- 2 Detached Carport Spaces
- Side Facing Garage
- Driveway
Home Design
- Contemporary Architecture
- Brick Foundation
- Frame Construction
- Shingle Roof
Interior Spaces
- 2,723 Sq Ft Home
- Property has 2 Levels
- Open Floorplan
- Central Vacuum
- Beamed Ceilings
- Cathedral Ceiling
- Skylights
- Double Sided Fireplace
- Stone Fireplace
- Atrium Windows
- Casement Windows
- Window Screens
- Sliding Doors
- Family Room Off Kitchen
- Views of Woods
- Unfinished Basement
- Basement Fills Entire Space Under The House
- Flood Lights
Kitchen
- Built-In Oven
- Cooktop
- Dishwasher
- Kitchen Island
Flooring
- Wood
- Stone
- Slate Flooring
Bedrooms and Bathrooms
Laundry
- Laundry on main level
- Electric Dryer
- Washer
Accessible Home Design
- Level Entry For Accessibility
Pool
- Heated Pool and Spa
- Concrete Pool
- Heated In Ground Pool
Outdoor Features
- Deck
- Patio
- Exterior Lighting
- Utility Building
- Outbuilding
- Wrap Around Porch
Utilities
- Central Air
- Heating System Uses Oil
- Back Up Electric Heat Pump System
- 200+ Amp Service
- Propane
- Well
- Electric Water Heater
- On Site Septic
Community Details
- No Home Owners Association
- Built by BRUD HUTCHINSON
- Non Available Subdivision
Listing and Financial Details
- Tax Lot 016-003
- Assessor Parcel Number 41-036-016-003
Ownership History
Purchase Details
Home Financials for this Owner
Home Financials are based on the most recent Mortgage that was taken out on this home.Purchase Details
Home Financials for this Owner
Home Financials are based on the most recent Mortgage that was taken out on this home.Purchase Details
Home Financials for this Owner
Home Financials are based on the most recent Mortgage that was taken out on this home.Similar Homes in New Hope, PA
Home Values in the Area
Average Home Value in this Area
Purchase History
| Date | Type | Sale Price | Title Company |
|---|---|---|---|
| Deed | $1,325,000 | Equity One Abstract | |
| Deed | $785,000 | None Available | |
| Deed | $950,000 | None Available |
Mortgage History
| Date | Status | Loan Amount | Loan Type |
|---|---|---|---|
| Open | $725,000 | New Conventional | |
| Previous Owner | $523,000 | Future Advance Clause Open End Mortgage | |
| Previous Owner | $417,000 | New Conventional | |
| Previous Owner | $712,000 | Fannie Mae Freddie Mac | |
| Previous Owner | $359,600 | Credit Line Revolving | |
| Previous Owner | $528,000 | No Value Available | |
| Closed | $66,000 | No Value Available |
Property History
| Date | Event | Price | Change | Sq Ft Price |
|---|---|---|---|---|
| 08/08/2024 08/08/24 | Sold | $1,325,000 | +1.9% | $487 / Sq Ft |
| 07/11/2024 07/11/24 | Pending | -- | -- | -- |
| 06/27/2024 06/27/24 | For Sale | $1,300,000 | +65.6% | $477 / Sq Ft |
| 01/29/2016 01/29/16 | Sold | $785,000 | -19.9% | $288 / Sq Ft |
| 12/18/2015 12/18/15 | Pending | -- | -- | -- |
| 09/16/2015 09/16/15 | Price Changed | $980,000 | -24.0% | $360 / Sq Ft |
| 08/07/2015 08/07/15 | For Sale | $1,290,000 | -- | $474 / Sq Ft |
Tax History Compared to Growth
Tax History
| Year | Tax Paid | Tax Assessment Tax Assessment Total Assessment is a certain percentage of the fair market value that is determined by local assessors to be the total taxable value of land and additions on the property. | Land | Improvement |
|---|---|---|---|---|
| 2024 | $15,777 | $96,390 | $20,190 | $76,200 |
| 2023 | $15,374 | $96,390 | $20,190 | $76,200 |
| 2022 | $15,269 | $96,390 | $20,190 | $76,200 |
| 2021 | $14,966 | $109,040 | $32,840 | $76,200 |
| 2020 | $14,613 | $109,040 | $32,840 | $76,200 |
| 2019 | $14,295 | $109,040 | $32,840 | $76,200 |
| 2018 | $13,977 | $109,040 | $32,840 | $76,200 |
| 2017 | $13,441 | $109,040 | $32,840 | $76,200 |
| 2016 | $13,441 | $109,040 | $32,840 | $76,200 |
| 2015 | -- | $109,040 | $32,840 | $76,200 |
| 2014 | -- | $109,040 | $32,840 | $76,200 |
Agents Affiliated with this Home
-
Lauren Racobaldo

Seller's Agent in 2024
Lauren Racobaldo
Keller Williams Real Estate-Doylestown
(215) 279-1878
13 in this area
32 Total Sales
-
Maria Imle

Buyer's Agent in 2024
Maria Imle
Re/Max Centre Realtors
(267) 278-2080
6 in this area
113 Total Sales
-
M
Seller's Agent in 2016
Margaret Meeks
Long & Foster
-
C
Seller Co-Listing Agent in 2016
Carol Sager
Long & Foster
-

Buyer's Agent in 2016
Allison McGarvey
Keller Williams Real Estate-Doylestown
Map
Source: Bright MLS
MLS Number: PABU2073866
APN: 41-036-016-003
- 2169 Aquetong Rd
- 3605 Windy Bush Rd
- 42 Solebury Mountain Rd
- 2 Turnberry Way
- 2436 Aquetong Rd
- 7 Walton Dr
- 242 and 244 S Sugan Rd
- 244 S Sugan Rd
- 242 S Sugan Rd
- 6279 Pidcock Creek Rd
- 41 Hermitage Dr Unit T11
- 262 Riverwoods Dr
- 6000 Atkinson Rd
- 91 Hermitage Dr Unit T1
- 6068 Stoney Hill Rd
- 216 S Sugan Rd
- 23 Eden Roc
- 4 Ingham Way
- 11 Ingham Way Unit G11
- 2575 Aquetong Rd
