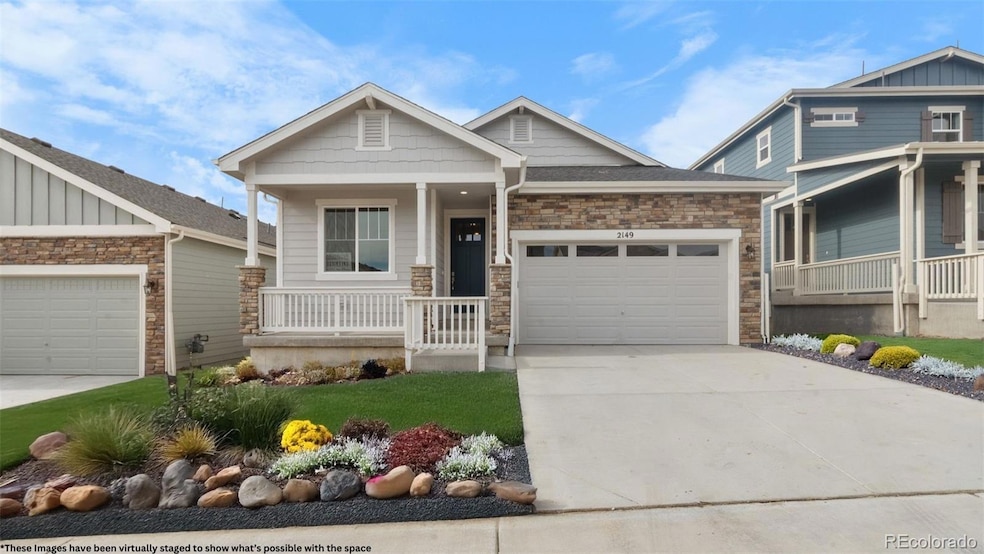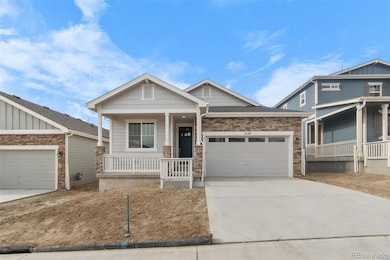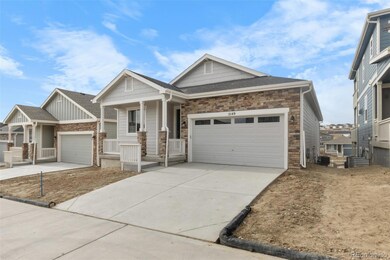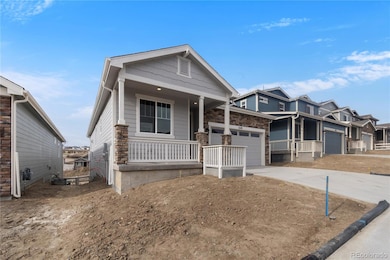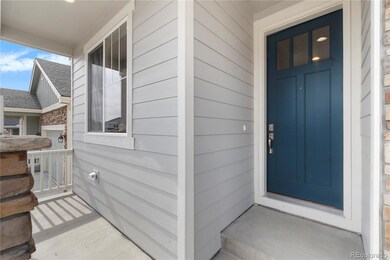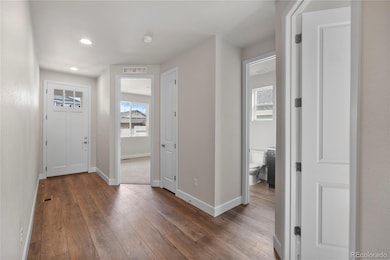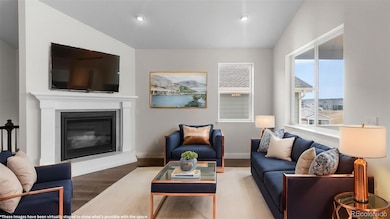2149 Peralta Loop Castle Rock, CO 80104
Crystal Valley Ranch NeighborhoodEstimated payment $3,686/month
Highlights
- Fitness Center
- Primary Bedroom Suite
- Clubhouse
- New Construction
- Open Floorplan
- Deck
About This Home
Contact Madison or visit the sales center at 2200 Drummle Drive, Castle Rock, CO 80104 for additional details. Terms and conditions apply .Discover your future home in the desirable Crystal Valley Ranch! This brand-new construction, set to be completed in 2025, offers 4 bedrooms and 3 bathrooms, along with a stunning main room featuring vaulted ceilings that enhance the open, airy feel. The spacious walk-out basement provides endless possibilities for entertaining or creating a personal retreat. With lovely views and a peaceful setting, this home is designed for modern living and comfort. Don’t miss the chance to be the first to own this exceptional property!
Listing Agent
RE/MAX Professionals Brokerage Email: jordan@metro5280.com,720-338-8147 License #100083399 Listed on: 08/30/2024

Co-Listing Agent
RE/MAX Professionals Brokerage Email: jordan@metro5280.com,720-338-8147 License #100005747
Home Details
Home Type
- Single Family
Est. Annual Taxes
- $2,198
Year Built
- Built in 2025 | New Construction
Lot Details
- 4,966 Sq Ft Lot
- Property is Fully Fenced
- Landscaped
- Backyard Sprinklers
- Private Yard
HOA Fees
- $86 Monthly HOA Fees
Parking
- 2 Car Attached Garage
Home Design
- Traditional Architecture
- Frame Construction
- Composition Roof
- Cement Siding
- Concrete Block And Stucco Construction
- Radon Mitigation System
Interior Spaces
- 1-Story Property
- Open Floorplan
- Vaulted Ceiling
- Double Pane Windows
- Entrance Foyer
- Great Room with Fireplace
- Dining Room
- Game Room
- Utility Room
- Carbon Monoxide Detectors
Kitchen
- Oven
- Microwave
- Dishwasher
- Quartz Countertops
- Disposal
Flooring
- Carpet
- Vinyl
Bedrooms and Bathrooms
- 4 Bedrooms | 3 Main Level Bedrooms
- Primary Bedroom Suite
- Walk-In Closet
Finished Basement
- Walk-Out Basement
- Basement Fills Entire Space Under The House
- Sump Pump
- 1 Bedroom in Basement
Outdoor Features
- Deck
- Covered Patio or Porch
Schools
- Castle Rock Elementary School
- Mesa Middle School
- Douglas County High School
Utilities
- Forced Air Heating and Cooling System
- Gas Water Heater
- Cable TV Available
Listing and Financial Details
- Assessor Parcel Number R0600346
Community Details
Overview
- Association fees include snow removal, trash
- Crystal Valley HOA, Phone Number (720) 633-9722
- Crystal Valley Ranch Subdivision, The Blanca Floorplan
Amenities
- Clubhouse
Recreation
- Tennis Courts
- Community Playground
- Fitness Center
- Community Pool
- Park
- Trails
Map
Home Values in the Area
Average Home Value in this Area
Tax History
| Year | Tax Paid | Tax Assessment Tax Assessment Total Assessment is a certain percentage of the fair market value that is determined by local assessors to be the total taxable value of land and additions on the property. | Land | Improvement |
|---|---|---|---|---|
| 2025 | $2,389 | $19,390 | $8,770 | $10,620 |
| 2024 | $2,389 | $29,020 | $29,020 | -- |
| 2023 | $2,198 | $29,020 | $29,020 | -- |
| 2022 | $1,948 | $26,100 | $26,100 | $0 |
| 2021 | $2,807 | $26,100 | $26,100 | $0 |
| 2020 | $1,955 | $16,340 | $16,340 | $0 |
| 2019 | $1,701 | $13,790 | $13,790 | $0 |
| 2018 | $277 | $0 | $0 | $0 |
Property History
| Date | Event | Price | List to Sale | Price per Sq Ft |
|---|---|---|---|---|
| 01/15/2026 01/15/26 | Pending | -- | -- | -- |
| 01/15/2026 01/15/26 | For Sale | $659,900 | 0.0% | $220 / Sq Ft |
| 12/02/2025 12/02/25 | Off Market | $659,900 | -- | -- |
| 11/12/2025 11/12/25 | Price Changed | $659,900 | -3.7% | $220 / Sq Ft |
| 10/16/2025 10/16/25 | Price Changed | $684,900 | -0.7% | $229 / Sq Ft |
| 10/06/2025 10/06/25 | Price Changed | $689,900 | +3.0% | $230 / Sq Ft |
| 09/30/2025 09/30/25 | Price Changed | $669,900 | -2.9% | $224 / Sq Ft |
| 09/24/2025 09/24/25 | Price Changed | $689,900 | -1.1% | $230 / Sq Ft |
| 09/15/2025 09/15/25 | Price Changed | $697,500 | -0.7% | $233 / Sq Ft |
| 09/09/2025 09/09/25 | For Sale | $702,500 | 0.0% | $235 / Sq Ft |
| 08/28/2025 08/28/25 | Off Market | $702,500 | -- | -- |
| 08/19/2025 08/19/25 | Price Changed | $702,500 | -0.3% | $235 / Sq Ft |
| 05/30/2025 05/30/25 | Price Changed | $704,900 | -0.7% | $235 / Sq Ft |
| 04/29/2025 04/29/25 | Price Changed | $709,900 | -0.7% | $237 / Sq Ft |
| 04/22/2025 04/22/25 | Price Changed | $714,990 | -0.7% | $239 / Sq Ft |
| 04/07/2025 04/07/25 | Price Changed | $719,990 | -0.7% | $240 / Sq Ft |
| 04/01/2025 04/01/25 | Price Changed | $724,990 | -0.7% | $242 / Sq Ft |
| 03/25/2025 03/25/25 | Price Changed | $729,990 | -0.7% | $244 / Sq Ft |
| 03/08/2025 03/08/25 | Price Changed | $734,990 | -0.7% | $245 / Sq Ft |
| 01/04/2025 01/04/25 | For Sale | $740,000 | 0.0% | $247 / Sq Ft |
| 12/31/2024 12/31/24 | Off Market | $740,000 | -- | -- |
| 08/30/2024 08/30/24 | For Sale | $740,000 | -- | $247 / Sq Ft |
Source: REcolorado®
MLS Number: 7494776
APN: 2505-243-28-013
- 2060 Peralta Loop
- 4543 Cholla Trail
- 2297 Rosette Ln
- 2305 Rosette Ln
- 2311 Rosette Ln
- 2248 Rosette Ln
- 4505 Cholla Trail
- Pinecrest Plan at Hillside - Vista Pines at Crystal Valley
- Darius Plan at Hillside - Vista Pines at Crystal Valley
- Dayton Plan at Hillside - Vista Pines at Crystal Valley
- Daley Plan at Hillside - Vista Pines at Crystal Valley
- Dillon II Plan at Oak Ridge - Crystal Valley
- Harmon Plan at Hillside - Vista Pines at Crystal Valley
- Powell Plan at Hillside - Vista Pines at Crystal Valley
- Hanford Plan at Hillside - Vista Pines at Crystal Valley
- Melody Plan at Hillside - Vista Pines at Crystal Valley
- 4099 River Oaks St
- 4051 Old Oaks St
- 4741 Twelve Oaks Way
- 1815 Gold Ridge Point
