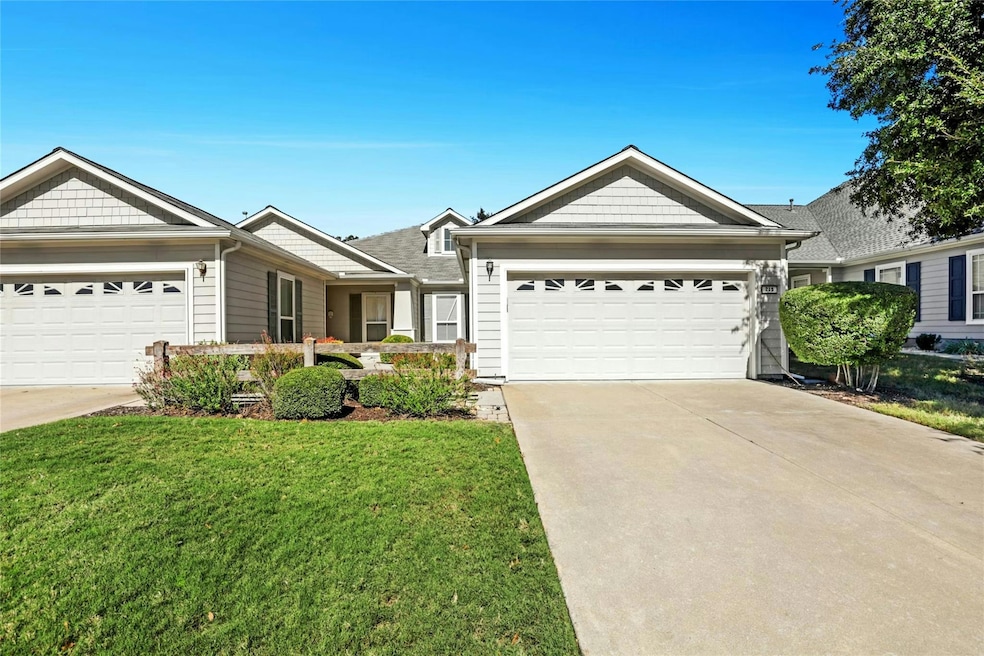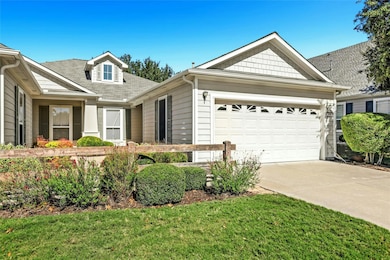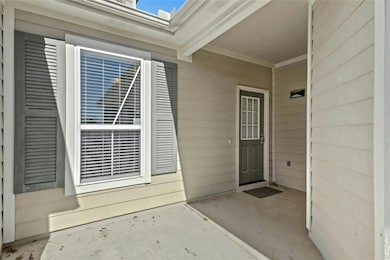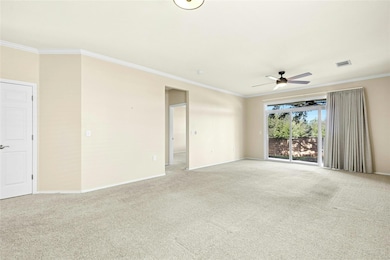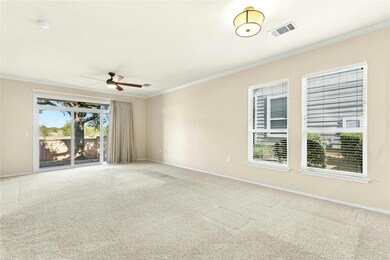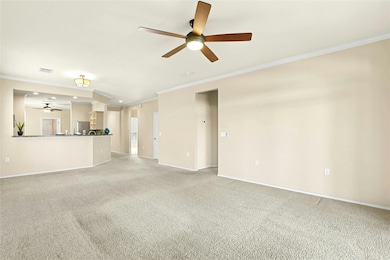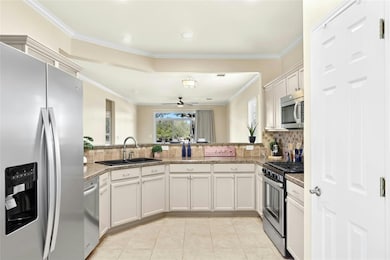215 Bonham Loop Georgetown, TX 78633
Sun City NeighborhoodEstimated payment $2,068/month
Highlights
- Golf Course Community
- Fitness Center
- Spa
- Mini Golf Course
- Media Room
- Fishing
About This Home
Welcome to effortless living in the highly sought-after Sun City active adult community, where endless amenities, activities, and friendly neighbors await! This charming 2-bedroom, 2-bathroom cottage offers the perfect blend of comfort and convenience, nestled on a quiet cul-de-sac with no neighbors behind for added privacy. Enjoy your morning coffee on the peaceful covered patio, or spend your days socializing, staying active, and taking advantage of the many community events and recreational options. This Landscaped Maintained Home means the association takes care of the lawn, giving you more time to enjoy the lifestyle you deserve. Recent updates include: Roof: 7 years, Water Softener: 7 years, Water Heater: 7 years, HVAC: 1 year. Experience relaxed, low-maintenance living in on of the area's most desirable 55+ communities--your perfect retreat awaits!
Listing Agent
The Stacy Group, LLC Brokerage Phone: (512) 869-0223 License #0726117 Listed on: 11/19/2025
Home Details
Home Type
- Single Family
Est. Annual Taxes
- $5,350
Year Built
- Built in 2004
Lot Details
- 4,474 Sq Ft Lot
- Mini Golf Course
- Cul-De-Sac
- South Facing Home
- Private Entrance
- Partially Fenced Property
- Landscaped
- Sprinkler System
- Cleared Lot
- Few Trees
- Private Yard
- Back and Front Yard
HOA Fees
- $272 Monthly HOA Fees
Parking
- 2 Car Attached Garage
- Inside Entrance
- Parking Accessed On Kitchen Level
- Lighted Parking
- Front Facing Garage
- Single Garage Door
- Off-Street Parking
Property Views
- Park or Greenbelt
- Neighborhood
Home Design
- Slab Foundation
- Shingle Roof
- Composition Roof
- HardiePlank Type
Interior Spaces
- 1,426 Sq Ft Home
- 1-Story Property
- Open Floorplan
- Built-In Features
- Bar
- Ceiling Fan
- Double Pane Windows
- Vinyl Clad Windows
- Window Treatments
- Window Screens
- Media Room
- Storage
- Laundry Room
Kitchen
- Oven
- Gas Range
- Microwave
- Dishwasher
- Laminate Countertops
- Disposal
Flooring
- Carpet
- Tile
Bedrooms and Bathrooms
- 2 Main Level Bedrooms
- Walk-In Closet
- 2 Full Bathrooms
- Double Vanity
Accessible Home Design
- Adaptable Bathroom Walls
- Stepless Entry
Outdoor Features
- Spa
- Covered Patio or Porch
- Exterior Lighting
- Rain Gutters
Location
- Suburban Location
Schools
- Jarrell Elementary School
Utilities
- Central Heating and Cooling System
- Underground Utilities
- Natural Gas Connected
- High Speed Internet
- Cable TV Available
Listing and Financial Details
- Assessor Parcel Number 11993124B01160
- Tax Block 1
Community Details
Overview
- Association fees include common area maintenance
- Sun City Community Association
- Sun City Georgetown Neighborhood 24B Pud Subdivision
- Community Lake
- Greenbelt
Amenities
- Sundeck
- Community Barbecue Grill
- Picnic Area
- Courtyard
- Common Area
- Restaurant
- Door to Door Trash Pickup
- Clubhouse
- Game Room
- Community Kitchen
- Business Center
- Meeting Room
- Lounge
- Community Library
- Planned Social Activities
- Package Room
- Community Mailbox
Recreation
- Golf Course Community
- Tennis Courts
- Sport Court
- Community Playground
- Fitness Center
- Community Pool
- Fishing
- Putting Green
- Park
- Dog Park
- Trails
Map
Home Values in the Area
Average Home Value in this Area
Tax History
| Year | Tax Paid | Tax Assessment Tax Assessment Total Assessment is a certain percentage of the fair market value that is determined by local assessors to be the total taxable value of land and additions on the property. | Land | Improvement |
|---|---|---|---|---|
| 2025 | $5,499 | $276,950 | $64,000 | $212,950 |
| 2024 | $5,499 | $284,665 | $64,000 | $220,665 |
| 2023 | $5,515 | $287,118 | $64,000 | $223,118 |
| 2022 | $5,845 | $277,756 | $64,000 | $213,756 |
| 2021 | $4,940 | $214,452 | $50,400 | $164,052 |
| 2020 | $4,397 | $187,223 | $47,874 | $139,349 |
| 2019 | $4,726 | $199,301 | $46,224 | $153,077 |
| 2018 | $4,613 | $194,517 | $46,224 | $148,293 |
| 2017 | $4,255 | $187,586 | $43,200 | $144,386 |
| 2016 | $4,147 | $182,834 | $35,360 | $147,474 |
| 2015 | $2,648 | $166,165 | $35,360 | $141,265 |
| 2014 | $2,648 | $151,059 | $0 | $0 |
Property History
| Date | Event | Price | List to Sale | Price per Sq Ft | Prior Sale |
|---|---|---|---|---|---|
| 11/19/2025 11/19/25 | For Sale | $260,000 | +41.3% | $182 / Sq Ft | |
| 02/05/2015 02/05/15 | Sold | -- | -- | -- | View Prior Sale |
| 01/07/2015 01/07/15 | Pending | -- | -- | -- | |
| 12/11/2014 12/11/14 | For Sale | $183,950 | -- | $129 / Sq Ft |
Purchase History
| Date | Type | Sale Price | Title Company |
|---|---|---|---|
| Vendors Lien | -- | Landamerica Austin Title |
Mortgage History
| Date | Status | Loan Amount | Loan Type |
|---|---|---|---|
| Open | $124,233 | FHA |
Source: Unlock MLS (Austin Board of REALTORS®)
MLS Number: 8042713
APN: R454882
- 143 Dickens Cir
- 303 Bonham Loop
- 115 Dickens Cir
- 316 Crockett Loop
- 113 Honey Creek Trail
- 318 Crockett Loop
- 333 Portsmouth Dr
- 337 Portsmouth Dr
- 119 Hampton Cir
- 510 Crockett Loop
- 112 Winter Dr
- 201 Yosemite Rd
- 116 Fox Home Ln
- 503 Dawson Trail
- 403 Dove Hollow Trail
- 400 Dawson Trail
- 510 Dove Hollow Trail
- 110 Hale Ct
- 105 Lubbock Dr
- 110 Crosby St
- 233 Bonham Loop
- 235 Bonham Loop
- 247 Bonham Loop
- 330 Portsmouth Dr
- 340 Portsmouth Dr
- 122 Portsmouth Dr
- 109 Providence St
- 203 Pristine Ln
- 113 Monument Hill Trail
- 262 Whispering Wind
- 110 Guadalupe Trail
- 201 Coachsmith St
- 206 Paint Creek Ln
- 905 Turtle Creek Cove
- 106 Prospector Pass
- 117 Beautybush Trail
- 2516 Walking Y Rd
- 1066 Bowline Dr
- 1101 Bch Way
- 1103 Cedar Elm Ln
Ask me questions while you tour the home.
