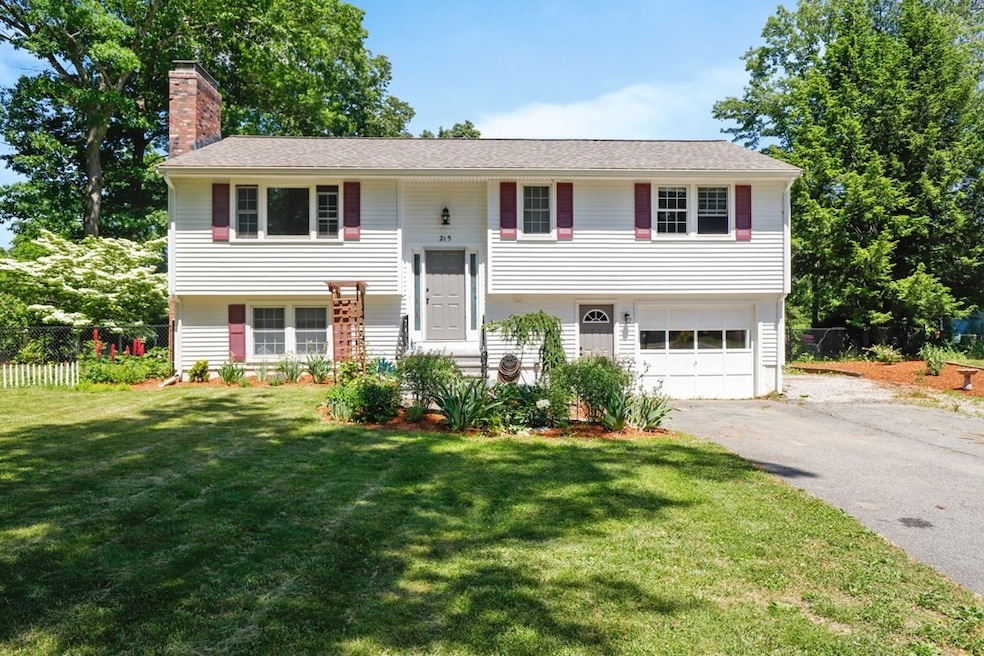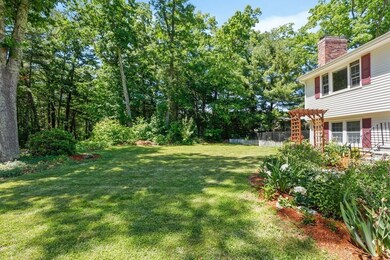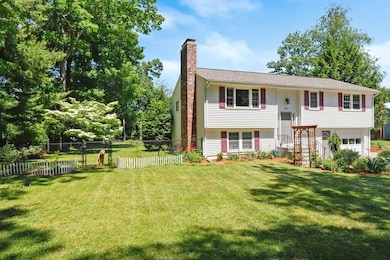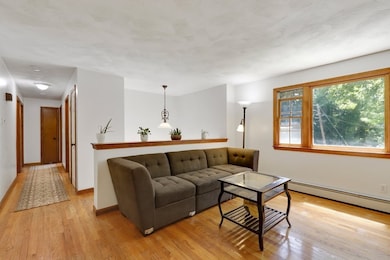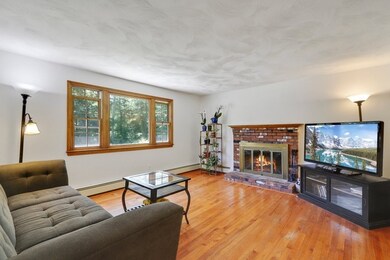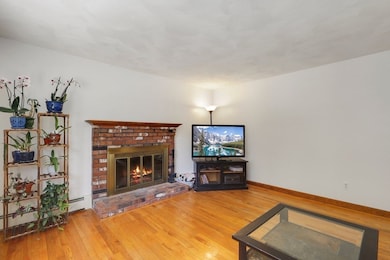
215 Davis St Northborough, MA 01532
Estimated Value: $591,000 - $722,000
Highlights
- Golf Course Community
- Medical Services
- Custom Closet System
- Robert E. Melican Middle School Rated A-
- Open Floorplan
- Landscaped Professionally
About This Home
As of July 2022Welcome home! This well-maintained & updated split-entry home offers 3-4 bedrooms, 2 bathrooms, & 2,000 square feet of living space. The main level features a living room with hardwood floors & a brick fireplace, an eat-in-kitchen with granite countertops & newer appliances, & a sunroom with walls of windows. There are 3 spacious bedrooms upstairs with wall-to-wall carpeting & ample closet space. An updated full bathroom with an oversized vanity & large linen closet completes the main level. The lower level features a family room with built-in shelves, a guest bedroom/bonus room, a 3/4 bath, & a mudroom with separate entries to the driveway & the attached 1-car garage. Situated on a level, grassy 1/2 acre lot with a wood deck, mature plantings, fruit trees (blueberries, raspberries, strawberries, cherries, & dwarf apples), & a fenced garden area/winter skating rink! Many recent updates including vinyl siding & roofing (2018), hot water heater (2018), & kitchen appliances (2020).
Last Agent to Sell the Property
Ann Marie Silva
Redfin Corp. Listed on: 06/09/2022

Home Details
Home Type
- Single Family
Est. Annual Taxes
- $6,880
Year Built
- Built in 1981
Lot Details
- 0.49 Acre Lot
- Near Conservation Area
- Landscaped Professionally
- Level Lot
- Wooded Lot
- Garden
- Property is zoned RC
Parking
- 1 Car Attached Garage
- Tuck Under Parking
- Side Facing Garage
- Open Parking
- Off-Street Parking
Home Design
- Split Level Home
- Frame Construction
- Shingle Roof
- Concrete Perimeter Foundation
Interior Spaces
- 2,000 Sq Ft Home
- Open Floorplan
- Chair Railings
- Wainscoting
- Ceiling Fan
- Recessed Lighting
- Decorative Lighting
- Light Fixtures
- Insulated Windows
- Picture Window
- Sliding Doors
- Insulated Doors
- Family Room with Fireplace
- 2 Fireplaces
- Living Room with Fireplace
Kitchen
- Breakfast Bar
- Range
- Microwave
- Dishwasher
- Solid Surface Countertops
Flooring
- Wood
- Wall to Wall Carpet
- Laminate
- Ceramic Tile
Bedrooms and Bathrooms
- 3 Bedrooms
- Primary Bedroom on Main
- Custom Closet System
- Dual Closets
- 2 Full Bathrooms
- Bathtub with Shower
- Shower Only
- Separate Shower
- Linen Closet In Bathroom
Laundry
- Dryer
- Washer
Finished Basement
- Walk-Out Basement
- Basement Fills Entire Space Under The House
- Laundry in Basement
Outdoor Features
- Deck
- Enclosed patio or porch
- Outdoor Storage
- Rain Gutters
Schools
- Proctor Elementary School
- Melican Middle School
- Algonquin High School
Utilities
- Window Unit Cooling System
- 3 Heating Zones
- Heating System Uses Natural Gas
- Baseboard Heating
- Gas Water Heater
- Private Sewer
- Cable TV Available
Additional Features
- Energy-Efficient Thermostat
- Property is near public transit
Listing and Financial Details
- Assessor Parcel Number M:1000 L:0023,1633657
Community Details
Amenities
- Medical Services
- Shops
Recreation
- Golf Course Community
- Tennis Courts
- Park
- Jogging Path
Ownership History
Purchase Details
Home Financials for this Owner
Home Financials are based on the most recent Mortgage that was taken out on this home.Purchase Details
Home Financials for this Owner
Home Financials are based on the most recent Mortgage that was taken out on this home.Purchase Details
Similar Homes in Northborough, MA
Home Values in the Area
Average Home Value in this Area
Purchase History
| Date | Buyer | Sale Price | Title Company |
|---|---|---|---|
| Mudgal Amogh | $409,000 | -- | |
| Shea Marsha J | $317,000 | -- | |
| Germain George J | $166,000 | -- |
Mortgage History
| Date | Status | Borrower | Loan Amount |
|---|---|---|---|
| Open | Singhal Chirag | $396,000 | |
| Closed | Mudgal Amogh | $81,700 | |
| Closed | Mudgal Amogh | $320,000 | |
| Closed | Mudgal Lakshmi | $30,000 | |
| Closed | Mudgal Amogh | $327,200 | |
| Previous Owner | Shea Marsha J | $30,000 | |
| Previous Owner | Germain George J | $253,600 | |
| Previous Owner | Germain Doreen A | $286,000 | |
| Previous Owner | Germain George J | $100,000 |
Property History
| Date | Event | Price | Change | Sq Ft Price |
|---|---|---|---|---|
| 07/29/2022 07/29/22 | Sold | $495,000 | -1.0% | $248 / Sq Ft |
| 06/21/2022 06/21/22 | Pending | -- | -- | -- |
| 06/09/2022 06/09/22 | For Sale | $499,900 | +22.2% | $250 / Sq Ft |
| 10/05/2018 10/05/18 | Sold | $409,000 | -2.4% | $204 / Sq Ft |
| 08/29/2018 08/29/18 | Pending | -- | -- | -- |
| 08/23/2018 08/23/18 | For Sale | $419,000 | +32.2% | $209 / Sq Ft |
| 01/05/2012 01/05/12 | Sold | $317,000 | -3.2% | $134 / Sq Ft |
| 11/22/2011 11/22/11 | Pending | -- | -- | -- |
| 11/11/2011 11/11/11 | For Sale | $327,500 | -- | $139 / Sq Ft |
Tax History Compared to Growth
Tax History
| Year | Tax Paid | Tax Assessment Tax Assessment Total Assessment is a certain percentage of the fair market value that is determined by local assessors to be the total taxable value of land and additions on the property. | Land | Improvement |
|---|---|---|---|---|
| 2025 | $8,036 | $563,900 | $260,400 | $303,500 |
| 2024 | $7,237 | $506,800 | $215,900 | $290,900 |
| 2023 | $7,108 | $480,600 | $203,800 | $276,800 |
| 2022 | $6,880 | $417,200 | $194,000 | $223,200 |
| 2021 | $6,608 | $386,000 | $176,300 | $209,700 |
| 2020 | $6,657 | $385,900 | $176,300 | $209,600 |
| 2019 | $6,455 | $376,400 | $171,000 | $205,400 |
| 2018 | $6,005 | $345,300 | $158,600 | $186,700 |
| 2017 | $5,810 | $334,100 | $158,600 | $175,500 |
| 2016 | $5,467 | $318,400 | $155,300 | $163,100 |
| 2015 | $5,280 | $315,600 | $158,000 | $157,600 |
| 2014 | $5,075 | $305,900 | $158,000 | $147,900 |
Agents Affiliated with this Home
-

Seller's Agent in 2022
Ann Marie Silva
Redfin Corp.
(508) 207-3710
-
Mary Wood

Buyer's Agent in 2022
Mary Wood
Lamacchia Realty, Inc.
(508) 958-0225
9 in this area
201 Total Sales
-
Michelle Gillespie

Seller's Agent in 2018
Michelle Gillespie
Keller Williams Pinnacle MetroWest
(508) 934-9818
92 in this area
151 Total Sales
-

Buyer's Agent in 2018
Rick Grayson
Compass
(508) 282-9349
1 in this area
115 Total Sales
-

Seller's Agent in 2012
Karen Gearin
DCU Realty - Westboro
-
J
Buyer's Agent in 2012
Jessica DeHaemer
EXIT Beacon Pointe Realty
Map
Source: MLS Property Information Network (MLS PIN)
MLS Number: 72995478
APN: NBOR-001000-000000-000023
- 148 Northgate Rd
- 143 Davis St
- 22 Buckhill Rd
- 32 Meadow Rd
- 34 Samuel Gamwel Rd
- 9 Thaddeus Mason Rd
- 5 Garrison Cir
- 223 South St
- 19 Birch Hill Rd
- 360 SW Cutoff
- 4 Woodlawn St
- 173 W Main St Unit 173
- 9 Easy St
- 7 Easy St
- 82 Hillando Dr
- 5 Brody Way Unit 5
- 112 School St
- 71 Summer St
- 20 Taha Dr Unit 20
- 935 Main St Unit 35
