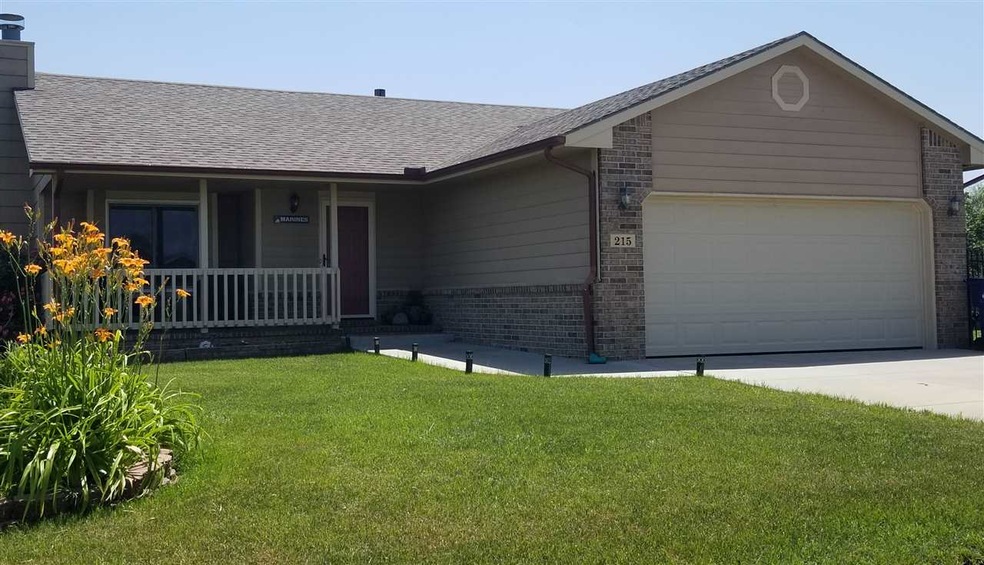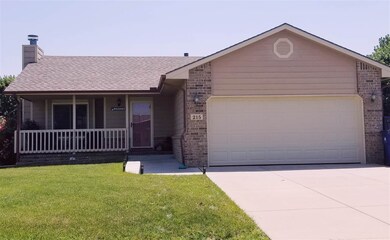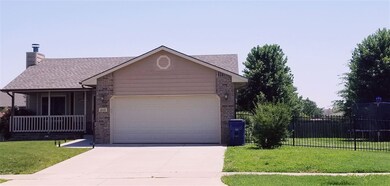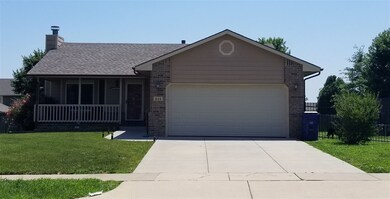
215 E Country Walk Ln Mulvane, KS 67110
Highlights
- Vaulted Ceiling
- Fireplace
- Separate Shower in Primary Bathroom
- Ranch Style House
- 2 Car Attached Garage
- Walk-In Closet
About This Home
As of August 2019Beautiful home, on an oversized lot, located in the small community of Mulvane! The home features 2 bedrooms upstairs and 2 bedrooms downstairs. Also featured are 3 full bathrooms, 2 upstairs and 1 down. The master bath has a separate shower, and jacuzzi tub to relax in! Don't miss out on this well maintained house! Call to schedule your private showing!
Last Agent to Sell the Property
Reece Nichols South Central Kansas License #00236463 Listed on: 06/27/2019

Home Details
Home Type
- Single Family
Est. Annual Taxes
- $2,234
Year Built
- Built in 1997
Lot Details
- 0.3 Acre Lot
- Wrought Iron Fence
- Wood Fence
Home Design
- Ranch Style House
- Frame Construction
- Composition Roof
Interior Spaces
- Vaulted Ceiling
- Ceiling Fan
- Fireplace
- Family Room
- Combination Kitchen and Dining Room
- Laundry Room
Kitchen
- Oven or Range
- Microwave
- Dishwasher
- Disposal
Bedrooms and Bathrooms
- 4 Bedrooms
- En-Suite Primary Bedroom
- Walk-In Closet
- 3 Full Bathrooms
- Separate Shower in Primary Bathroom
Finished Basement
- Basement Fills Entire Space Under The House
- Bedroom in Basement
- Finished Basement Bathroom
- Laundry in Basement
- Natural lighting in basement
Parking
- 2 Car Attached Garage
- Garage Door Opener
Outdoor Features
- Patio
- Rain Gutters
Schools
- Mulvane/Munson Elementary School
- Mulvane Middle School
- Mulvane High School
Utilities
- Forced Air Heating and Cooling System
- Heating System Uses Gas
Listing and Financial Details
- Assessor Parcel Number 20173-239-29-0-32-01-010.00
Community Details
Overview
- Country Walk Estates Subdivision
Recreation
- Community Playground
Ownership History
Purchase Details
Home Financials for this Owner
Home Financials are based on the most recent Mortgage that was taken out on this home.Purchase Details
Home Financials for this Owner
Home Financials are based on the most recent Mortgage that was taken out on this home.Purchase Details
Home Financials for this Owner
Home Financials are based on the most recent Mortgage that was taken out on this home.Purchase Details
Purchase Details
Home Financials for this Owner
Home Financials are based on the most recent Mortgage that was taken out on this home.Purchase Details
Home Financials for this Owner
Home Financials are based on the most recent Mortgage that was taken out on this home.Similar Homes in Mulvane, KS
Home Values in the Area
Average Home Value in this Area
Purchase History
| Date | Type | Sale Price | Title Company |
|---|---|---|---|
| Warranty Deed | -- | Kst | |
| Deed | $133,000 | Security 1St Title | |
| Interfamily Deed Transfer | -- | Security 1St Title | |
| Interfamily Deed Transfer | -- | Security 1St Title | |
| Interfamily Deed Transfer | -- | None Available | |
| Interfamily Deed Transfer | -- | None Available | |
| Warranty Deed | -- | None Available | |
| Warranty Deed | -- | None Available |
Mortgage History
| Date | Status | Loan Amount | Loan Type |
|---|---|---|---|
| Open | $138,350 | New Conventional | |
| Closed | $157,700 | New Conventional | |
| Previous Owner | $133,000 | VA | |
| Previous Owner | $87,870 | FHA | |
| Previous Owner | $95,600 | New Conventional | |
| Previous Owner | $100,500 | New Conventional |
Property History
| Date | Event | Price | Change | Sq Ft Price |
|---|---|---|---|---|
| 08/08/2019 08/08/19 | Sold | -- | -- | -- |
| 07/01/2019 07/01/19 | Pending | -- | -- | -- |
| 06/27/2019 06/27/19 | For Sale | $169,900 | +21.4% | $80 / Sq Ft |
| 10/10/2014 10/10/14 | Sold | -- | -- | -- |
| 09/04/2014 09/04/14 | Pending | -- | -- | -- |
| 05/16/2014 05/16/14 | For Sale | $139,900 | -- | $66 / Sq Ft |
Tax History Compared to Growth
Tax History
| Year | Tax Paid | Tax Assessment Tax Assessment Total Assessment is a certain percentage of the fair market value that is determined by local assessors to be the total taxable value of land and additions on the property. | Land | Improvement |
|---|---|---|---|---|
| 2025 | $3,612 | $28,095 | $6,061 | $22,034 |
| 2023 | $3,612 | $24,403 | $4,646 | $19,757 |
| 2022 | $3,040 | $20,609 | $4,382 | $16,227 |
| 2021 | $2,844 | $20,609 | $2,887 | $17,722 |
| 2020 | $2,697 | $19,746 | $2,887 | $16,859 |
| 2019 | $2,477 | $17,538 | $2,887 | $14,651 |
| 2018 | $2,256 | $16,503 | $2,369 | $14,134 |
| 2017 | $2,116 | $0 | $0 | $0 |
| 2016 | $2,033 | $0 | $0 | $0 |
| 2015 | $1,783 | $0 | $0 | $0 |
| 2014 | $1,743 | $0 | $0 | $0 |
Agents Affiliated with this Home
-
D
Seller's Agent in 2019
Destiny Myers
Reece Nichols South Central Kansas
(316) 250-7587
28 in this area
46 Total Sales
-

Buyer's Agent in 2019
Tom Fagan
Berkshire Hathaway PenFed Realty
(316) 304-3203
62 in this area
133 Total Sales
-

Seller's Agent in 2014
Rick Hopper
Berkshire Hathaway PenFed Realty
(620) 229-3590
2 in this area
714 Total Sales
-

Buyer's Agent in 2014
Sue Wenger
Reece Nichols South Central Kansas
(316) 204-6648
52 in this area
141 Total Sales
Map
Source: South Central Kansas MLS
MLS Number: 568824
APN: 239-29-0-32-01-010.00
- 1601 N Prairie Run Cir
- 2.23+/- Acres Rock Rd
- 0.98+/- Acres Rock Rd
- 110 W Rockwood
- 158 Chestnut Dr
- 105 W Jeanette Dr
- 1532 N Rockwood Blvd
- 1417 Shelly Ct
- 336 E Wessels Cir
- 1401 Mundell Dr
- 1612 N Diamond Cir
- 1651 N Diamond Cir
- 1647 N Diamond Cir
- 337 E Quail Ridge St
- 1615 N Diamond Cir
- 1611 N Emerald Valley Cir
- 1603 N Emerald Valley Cir
- 1610 N Emerald Valley Cir
- 1607 N Emerald Valley Cir
- 1574 N Emerald Valley Cir



