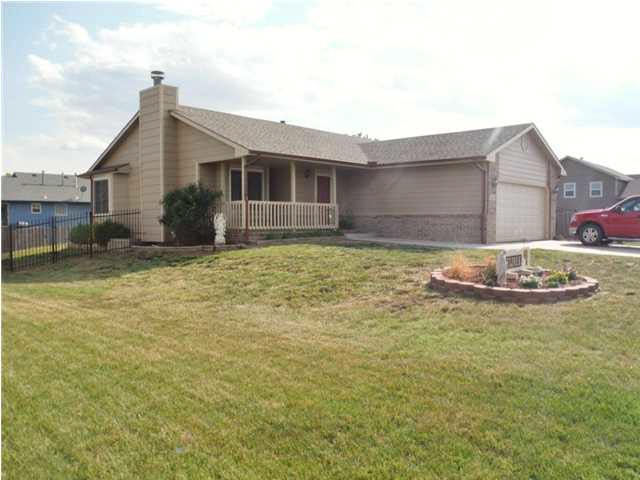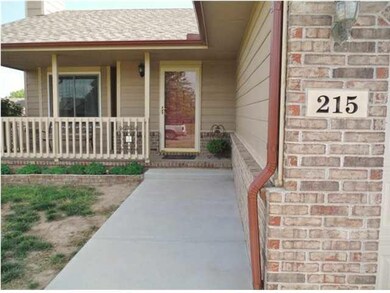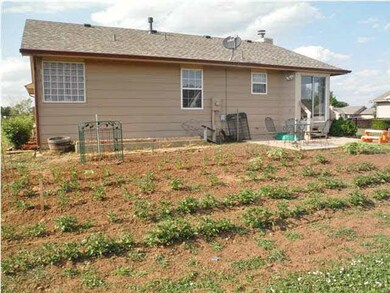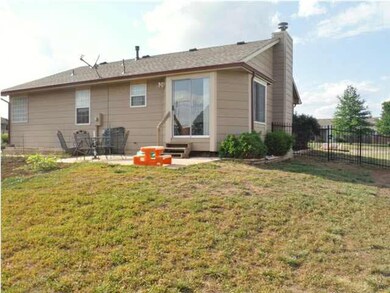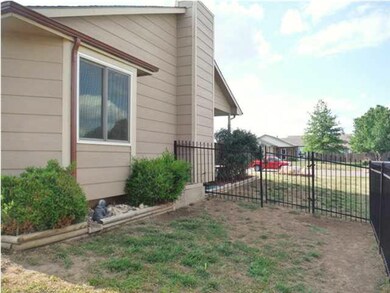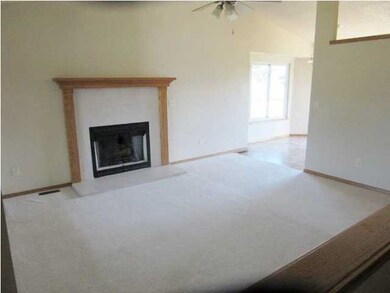
215 E Country Walk Ln Mulvane, KS 67110
Highlights
- Ranch Style House
- 2 Car Attached Garage
- Separate Shower in Primary Bathroom
- Fireplace
- Storm Windows
- Patio
About This Home
As of August 2019This is a well-maintained family home with many recent updates. Features 2 bedrooms upstairs, 2 bedrooms downstairs (one used as an office) with 2 bathrooms up, 1 bathroom down. Large family room in basement and view-out windows. Fully fenced yard with active garden (growing). Established area; close to everything! Sets just south of Mulvane High School in a newer housing addition. All neutral colors and tones throughout the home. It's the perfect time for a summer move!
Last Agent to Sell the Property
Berkshire Hathaway PenFed Realty License #00053501 Listed on: 05/16/2014

Home Details
Home Type
- Single Family
Est. Annual Taxes
- $1,612
Year Built
- Built in 1997
Lot Details
- 0.31 Acre Lot
- Wrought Iron Fence
- Wood Fence
Home Design
- Ranch Style House
- Frame Construction
- Composition Roof
Interior Spaces
- Ceiling Fan
- Fireplace
- Window Treatments
- Family Room
- Combination Kitchen and Dining Room
- Storm Windows
Kitchen
- Oven or Range
- Electric Cooktop
- Range Hood
- Dishwasher
Bedrooms and Bathrooms
- 4 Bedrooms
- Separate Shower in Primary Bathroom
Finished Basement
- Basement Fills Entire Space Under The House
- Bedroom in Basement
- Finished Basement Bathroom
- Laundry in Basement
- Basement Storage
Parking
- 2 Car Attached Garage
- Garage Door Opener
Outdoor Features
- Patio
- Rain Gutters
Schools
- Mulvane/Munson Elementary School
- Mulvane Middle School
- Mulvane High School
Utilities
- Central Air
- Floor Furnace
- Heating System Uses Gas
Community Details
- Country Walk Estates Subdivision
Ownership History
Purchase Details
Home Financials for this Owner
Home Financials are based on the most recent Mortgage that was taken out on this home.Purchase Details
Home Financials for this Owner
Home Financials are based on the most recent Mortgage that was taken out on this home.Purchase Details
Home Financials for this Owner
Home Financials are based on the most recent Mortgage that was taken out on this home.Purchase Details
Purchase Details
Home Financials for this Owner
Home Financials are based on the most recent Mortgage that was taken out on this home.Purchase Details
Home Financials for this Owner
Home Financials are based on the most recent Mortgage that was taken out on this home.Similar Homes in Mulvane, KS
Home Values in the Area
Average Home Value in this Area
Purchase History
| Date | Type | Sale Price | Title Company |
|---|---|---|---|
| Warranty Deed | -- | Kst | |
| Deed | $133,000 | Security 1St Title | |
| Interfamily Deed Transfer | -- | Security 1St Title | |
| Interfamily Deed Transfer | -- | Security 1St Title | |
| Interfamily Deed Transfer | -- | None Available | |
| Interfamily Deed Transfer | -- | None Available | |
| Warranty Deed | -- | None Available | |
| Warranty Deed | -- | None Available |
Mortgage History
| Date | Status | Loan Amount | Loan Type |
|---|---|---|---|
| Open | $138,350 | New Conventional | |
| Closed | $157,700 | New Conventional | |
| Previous Owner | $133,000 | VA | |
| Previous Owner | $87,870 | FHA | |
| Previous Owner | $95,600 | New Conventional | |
| Previous Owner | $100,500 | New Conventional |
Property History
| Date | Event | Price | Change | Sq Ft Price |
|---|---|---|---|---|
| 08/08/2019 08/08/19 | Sold | -- | -- | -- |
| 07/01/2019 07/01/19 | Pending | -- | -- | -- |
| 06/27/2019 06/27/19 | For Sale | $169,900 | +21.4% | $80 / Sq Ft |
| 10/10/2014 10/10/14 | Sold | -- | -- | -- |
| 09/04/2014 09/04/14 | Pending | -- | -- | -- |
| 05/16/2014 05/16/14 | For Sale | $139,900 | -- | $66 / Sq Ft |
Tax History Compared to Growth
Tax History
| Year | Tax Paid | Tax Assessment Tax Assessment Total Assessment is a certain percentage of the fair market value that is determined by local assessors to be the total taxable value of land and additions on the property. | Land | Improvement |
|---|---|---|---|---|
| 2025 | $3,612 | $28,095 | $6,061 | $22,034 |
| 2023 | $3,612 | $24,403 | $4,646 | $19,757 |
| 2022 | $3,040 | $20,609 | $4,382 | $16,227 |
| 2021 | $2,844 | $20,609 | $2,887 | $17,722 |
| 2020 | $2,697 | $19,746 | $2,887 | $16,859 |
| 2019 | $2,477 | $17,538 | $2,887 | $14,651 |
| 2018 | $2,256 | $16,503 | $2,369 | $14,134 |
| 2017 | $2,116 | $0 | $0 | $0 |
| 2016 | $2,033 | $0 | $0 | $0 |
| 2015 | $1,783 | $0 | $0 | $0 |
| 2014 | $1,743 | $0 | $0 | $0 |
Agents Affiliated with this Home
-
D
Seller's Agent in 2019
Destiny Myers
Reece Nichols South Central Kansas
(316) 250-7587
28 in this area
46 Total Sales
-

Buyer's Agent in 2019
Tom Fagan
Berkshire Hathaway PenFed Realty
(316) 304-3203
62 in this area
133 Total Sales
-

Seller's Agent in 2014
Rick Hopper
Berkshire Hathaway PenFed Realty
(620) 229-3590
2 in this area
715 Total Sales
-

Buyer's Agent in 2014
Sue Wenger
Reece Nichols South Central Kansas
(316) 204-6648
52 in this area
141 Total Sales
Map
Source: South Central Kansas MLS
MLS Number: 367512
APN: 239-29-0-32-01-010.00
- 1601 N Prairie Run Cir
- 2.23+/- Acres Rock Rd
- 0.98+/- Acres Rock Rd
- 110 W Rockwood
- 158 Chestnut Dr
- 105 W Jeanette Dr
- 1532 N Rockwood Blvd
- 1417 Shelly Ct
- 336 E Wessels Cir
- 1401 Mundell Dr
- 1612 N Diamond Cir
- 1651 N Diamond Cir
- 1647 N Diamond Cir
- 337 E Quail Ridge St
- 1615 N Diamond Cir
- 1611 N Emerald Valley Cir
- 1603 N Emerald Valley Cir
- 1610 N Emerald Valley Cir
- 1607 N Emerald Valley Cir
- 1574 N Emerald Valley Cir
