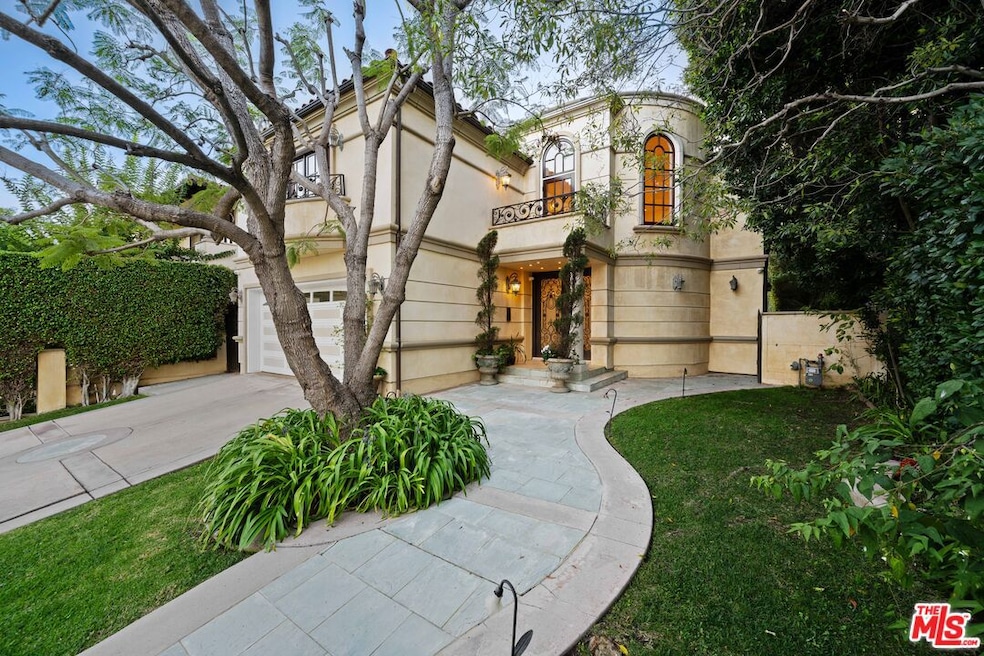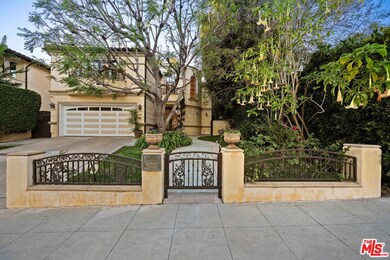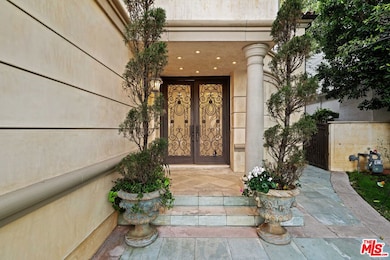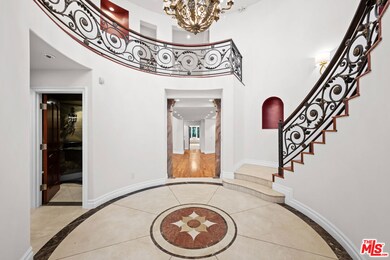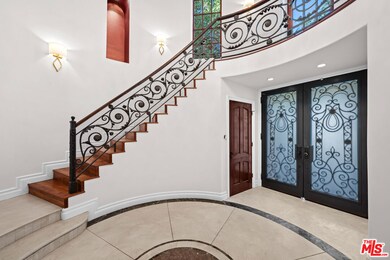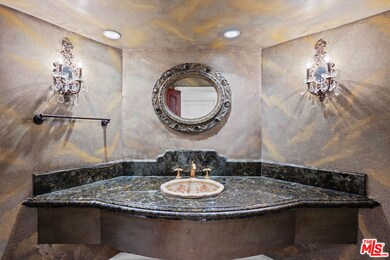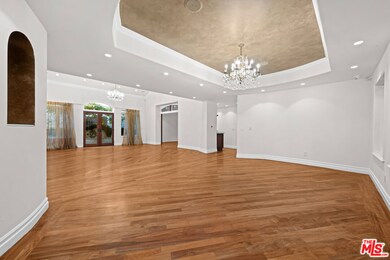
215 N Bowling Green Way Los Angeles, CA 90049
Brentwood NeighborhoodHighlights
- Solar Power System
- Family Room with Fireplace
- Main Floor Bedroom
- Contemporary Architecture
- Marble Flooring
- Hydromassage or Jetted Bathtub
About This Home
As of April 2025First time on the market. This elegant custom built home (Constructed in 2005), located on a quiet street north of Sunset Blvd., is a rare gem. The beautifully designed foyer invites you into this open floor plan, expansive house with meticulous attention to detail. There is one bedroom/office on the ground floor while Primary suite and other bedrooms are on the second floor. There are a total of 3.5 bathrooms in the house. Family room has a fireplace, wet bar and direct access to the backyard. The gorgeously designed kitchen is equipped with top of the line appliances, a center island and a built-in window seating area. Primary suite is expansive, has a fireplace in the bedroom, a cozy seating/retreat area, a good size walk-in closet and a spacious balcony overlooking the backyard with tall hedges that provide seclusion. The backyard is quaint and serene, accented with a cute gazebo. The house has: Solar system, water filtration system, security camera system (Interior and exterior of the house), excellent quality hardwood floors, custom made Mahogany doors, ground floor has sound system and each floor has it's own HVAC system. This private and serene house is also great for entertainment. It is located near Brentwood Village and a few minutes drive to Santa Monica and the ocean.
Last Agent to Sell the Property
Exclusive Realty Inc License #00930669 Listed on: 01/25/2025

Home Details
Home Type
- Single Family
Est. Annual Taxes
- $20,765
Year Built
- Built in 2005
Lot Details
- 7,003 Sq Ft Lot
- Lot Dimensions are 50x140
- East Facing Home
- Property is zoned LAR1
Parking
- 2 Car Attached Garage
- 2 Open Parking Spaces
- Driveway
Home Design
- Contemporary Architecture
Interior Spaces
- 3,880 Sq Ft Home
- 2-Story Property
- Crown Molding
- Formal Entry
- Family Room with Fireplace
- 2 Fireplaces
- Alarm System
Kitchen
- Oven or Range
- Dishwasher
- Kitchen Island
- Disposal
Flooring
- Wood
- Marble
Bedrooms and Bathrooms
- 5 Bedrooms
- Main Floor Bedroom
- Walk-In Closet
- Powder Room
- Hydromassage or Jetted Bathtub
Laundry
- Laundry Room
- Dryer
- Washer
Eco-Friendly Details
- Solar Power System
Outdoor Features
- Balcony
- Open Patio
- Gazebo
- Rear Porch
Utilities
- Central Heating and Cooling System
- Gas Water Heater
- Water Purifier
Community Details
- No Home Owners Association
Listing and Financial Details
- Assessor Parcel Number 4402-023-018
Ownership History
Purchase Details
Home Financials for this Owner
Home Financials are based on the most recent Mortgage that was taken out on this home.Purchase Details
Purchase Details
Home Financials for this Owner
Home Financials are based on the most recent Mortgage that was taken out on this home.Purchase Details
Purchase Details
Purchase Details
Home Financials for this Owner
Home Financials are based on the most recent Mortgage that was taken out on this home.Purchase Details
Home Financials for this Owner
Home Financials are based on the most recent Mortgage that was taken out on this home.Similar Homes in the area
Home Values in the Area
Average Home Value in this Area
Purchase History
| Date | Type | Sale Price | Title Company |
|---|---|---|---|
| Grant Deed | $4,900,000 | Monarch Title | |
| Deed | -- | None Listed On Document | |
| Interfamily Deed Transfer | -- | Arista National Title | |
| Interfamily Deed Transfer | -- | Accommodation | |
| Interfamily Deed Transfer | -- | None Available | |
| Individual Deed | -- | Equity Title Company | |
| Grant Deed | $525,000 | Old Republic Title Company |
Mortgage History
| Date | Status | Loan Amount | Loan Type |
|---|---|---|---|
| Open | $3,430,000 | New Conventional | |
| Previous Owner | $900,000 | Future Advance Clause Open End Mortgage | |
| Previous Owner | $296,300 | New Conventional | |
| Previous Owner | $900,000 | Future Advance Clause Open End Mortgage | |
| Previous Owner | $417,000 | Unknown | |
| Previous Owner | $600,000 | Unknown | |
| Previous Owner | $490,000 | Unknown | |
| Previous Owner | $546,000 | No Value Available | |
| Previous Owner | $24,999 | Unknown | |
| Previous Owner | $442,500 | Unknown | |
| Previous Owner | $420,000 | No Value Available |
Property History
| Date | Event | Price | Change | Sq Ft Price |
|---|---|---|---|---|
| 04/11/2025 04/11/25 | Sold | $4,900,000 | -1.8% | $1,263 / Sq Ft |
| 02/25/2025 02/25/25 | Pending | -- | -- | -- |
| 01/25/2025 01/25/25 | For Sale | $4,990,000 | -- | $1,286 / Sq Ft |
Tax History Compared to Growth
Tax History
| Year | Tax Paid | Tax Assessment Tax Assessment Total Assessment is a certain percentage of the fair market value that is determined by local assessors to be the total taxable value of land and additions on the property. | Land | Improvement |
|---|---|---|---|---|
| 2024 | $20,765 | $1,691,417 | $959,069 | $732,348 |
| 2023 | $20,366 | $1,658,253 | $940,264 | $717,989 |
| 2022 | $19,424 | $1,625,739 | $921,828 | $703,911 |
| 2021 | $19,174 | $1,593,862 | $903,753 | $690,109 |
| 2019 | $18,600 | $1,546,590 | $876,949 | $669,641 |
| 2018 | $18,482 | $1,516,265 | $859,754 | $656,511 |
| 2016 | $17,659 | $1,457,389 | $826,370 | $631,019 |
| 2015 | $17,401 | $1,435,499 | $813,958 | $621,541 |
| 2014 | $17,453 | $1,407,380 | $798,014 | $609,366 |
Agents Affiliated with this Home
-
Shari Varnoos
S
Seller's Agent in 2025
Shari Varnoos
Exclusive Realty Inc
(310) 268-7900
1 in this area
5 Total Sales
-
Hamed Khajavi

Buyer's Agent in 2025
Hamed Khajavi
KHAJAVIJAN
(310) 623-1300
1 in this area
26 Total Sales
Map
Source: The MLS
MLS Number: 25-489307
APN: 4402-023-018
- 224 N Bundy Dr
- 227 N Tigertail Rd
- 300 N Tigertail Rd
- 124 S Saltair Ave
- 11937 W Sunset Blvd Unit 7
- 361 N Bowling Green Way
- 146 N Carmelina Ave
- 162 N Carmelina Ave
- 418 N Bowling Green Way
- 188 N Carmelina Ave
- 167 S Westgate Ave
- 116 S Carmelina Ave
- 427 N Bundy Dr
- 235 Oceano Dr
- 11773 W Sunset Blvd
- 11767 W Sunset Blvd Unit 206
- 334 N Carmelina Ave
- 12510 W Sunset Blvd
- 330 N Carmelina Ave
- 11797 Chaparal St
