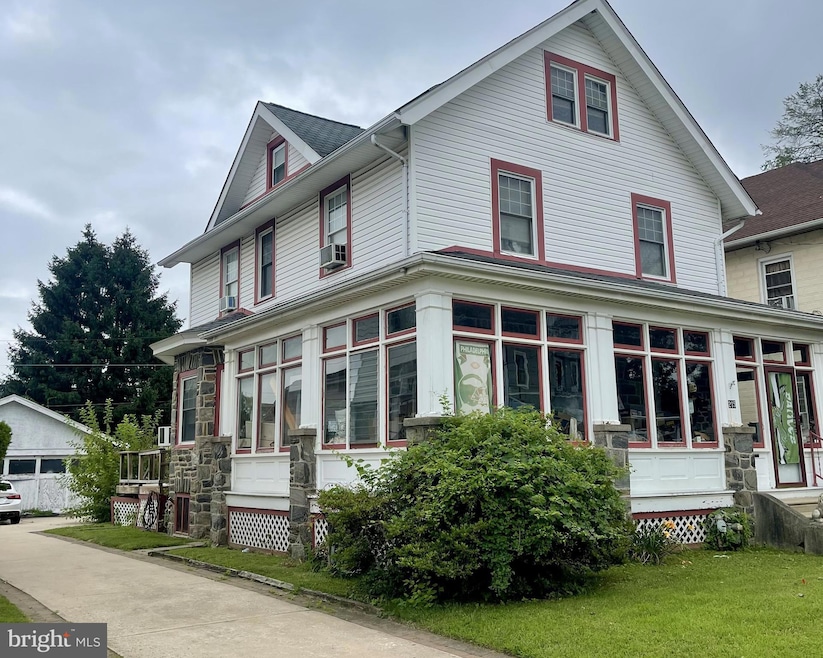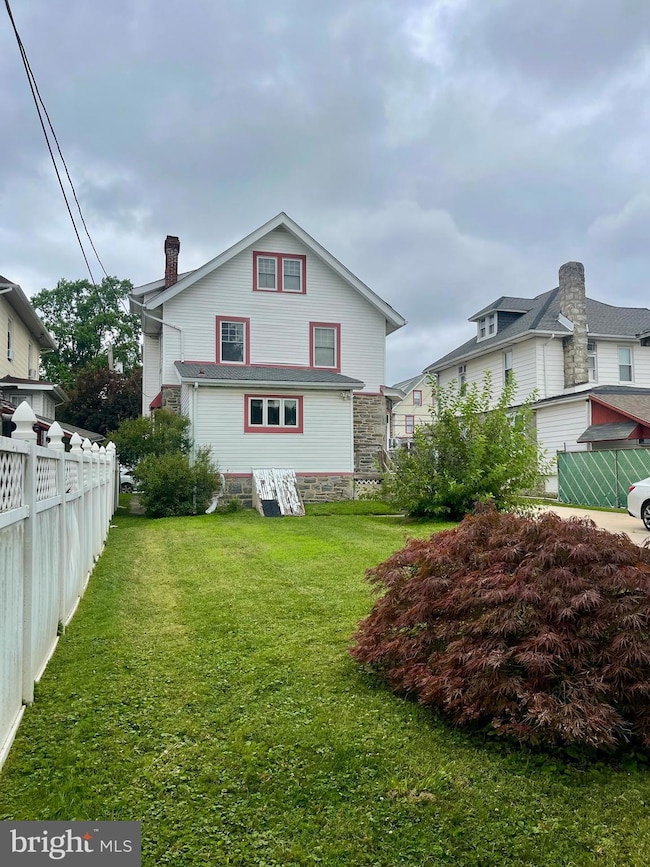
215 S Cedar Ln Upper Darby, PA 19082
Highland Park NeighborhoodEstimated payment $2,562/month
Highlights
- 0.15 Acre Lot
- No HOA
- Porch
- Colonial Architecture
- 3 Car Detached Garage
- Hot Water Heating System
About This Home
Welcome to this spacious Colonial gem in the heart of Upper Darby, offering an impressive amount of square footage and endless possibilities! This classic home features 4 to 5 bedrooms and a beautiful full bathroom complete with an oversized claw foot tub—perfect for unwinding after a long day.
Step into the inviting eat-in kitchen, which flows seamlessly into a charming cedar-paneled breakfast room—ideal for cozy mornings or casual meals. Large separate dining room! Throughout the home, you'll find thoughtful touches of original character, including bay windows, a cedar-lined closet, and a stunning wrap-around enclosed front porch that adds curb appeal and additional living space.
Upstairs, the finished attic offers an abundance of space, perfect for a fifth bedroom, home office, playroom, or creative studio—whatever fits your lifestyle best.
Outside, enjoy the convenience of a newer driveway leading to a detached oversized garage—an incredible bonus for storage, hobbies, or future potential.
With its original charm, generous layout, and room for your vision, this home is the perfect canvas to create something truly special. Don’t miss the opportunity to make it your own! 1 year home warranty with acceptable offer.
Listing Agent
Keller Williams Platinum Realty - Wyomissing License #RS297203 Listed on: 07/14/2025

Open House Schedule
-
Thursday, July 24, 20255:00 to 7:00 pm7/24/2025 5:00:00 PM +00:007/24/2025 7:00:00 PM +00:00Add to Calendar
Home Details
Home Type
- Single Family
Est. Annual Taxes
- $7,489
Year Built
- Built in 1904
Lot Details
- 6,500 Sq Ft Lot
- Lot Dimensions are 50.00 x 130.00
Parking
- 3 Car Detached Garage
Home Design
- Colonial Architecture
- Stone Foundation
- Pitched Roof
- Shingle Roof
- Stone Siding
- Vinyl Siding
- Concrete Perimeter Foundation
Interior Spaces
- 2,496 Sq Ft Home
- Property has 3 Levels
- Replacement Windows
Bedrooms and Bathrooms
- 5 Bedrooms
- 1 Full Bathroom
Basement
- Basement Fills Entire Space Under The House
- Laundry in Basement
Outdoor Features
- Porch
Schools
- Upper Darby Senior High School
Utilities
- Window Unit Cooling System
- Heating System Uses Oil
- Radiant Heating System
- Hot Water Heating System
- Heating System Uses Steam
- 200+ Amp Service
- Electric Water Heater
- Cable TV Available
Community Details
- No Home Owners Association
- Lukens Estate Subdivision
Listing and Financial Details
- Coming Soon on 7/24/25
- Tax Lot 806-009
- Assessor Parcel Number 16-07-00327-00
Map
Home Values in the Area
Average Home Value in this Area
Tax History
| Year | Tax Paid | Tax Assessment Tax Assessment Total Assessment is a certain percentage of the fair market value that is determined by local assessors to be the total taxable value of land and additions on the property. | Land | Improvement |
|---|---|---|---|---|
| 2024 | $7,237 | $171,120 | $42,440 | $128,680 |
| 2023 | $7,169 | $171,120 | $42,440 | $128,680 |
| 2022 | $6,976 | $171,120 | $42,440 | $128,680 |
| 2021 | $9,406 | $171,120 | $42,440 | $128,680 |
| 2020 | $7,065 | $109,220 | $30,510 | $78,710 |
| 2019 | $6,941 | $109,220 | $30,510 | $78,710 |
| 2018 | $6,861 | $109,220 | $0 | $0 |
| 2017 | $6,683 | $109,220 | $0 | $0 |
| 2016 | $612 | $109,220 | $0 | $0 |
| 2015 | $612 | $109,220 | $0 | $0 |
| 2014 | $612 | $109,220 | $0 | $0 |
Purchase History
| Date | Type | Sale Price | Title Company |
|---|---|---|---|
| Quit Claim Deed | -- | -- |
Mortgage History
| Date | Status | Loan Amount | Loan Type |
|---|---|---|---|
| Open | $150,000 | Credit Line Revolving | |
| Closed | $128,000 | Credit Line Revolving |
Similar Homes in the area
Source: Bright MLS
MLS Number: PADE2095838
APN: 16-07-00327-00
- 306 S Carol Blvd
- 242 S Fairview Ave
- 244 S Fairview Ave
- 336 S Cedar Ln
- 20 S Carol Blvd
- 415 Arlington Ave
- 223 Windsor Ave
- 7952 Arlington Ave
- 8 Cloverdale Ave
- 8014 Arlington Ave
- 201 N Cedar Ln
- 241 Ardmore Ave
- 0 Ardmore Ave
- 127 Crestview Rd
- 105 N Fairview Ave
- 8 Oakley Rd
- 626 Lukens Ave
- 116 Oakley Rd
- 103 Oakley Rd
- 7755 Parkview Rd
- 246 S Fairview Ave Unit B
- 205 Windsor Ave
- 8650 W Chester Pike
- 8723 W Chester Pike
- 87-89 S State Rd
- 83 S State Rd
- 239 S Bayberry Ln
- 10 S Kirklyn Ave
- 822 2ND FLOOR Derwyn Rd
- 7343 W Chester Pike
- 9218 W Chester Pike Unit 1
- 867 Gainsboro Rd
- 4 Bennington Rd
- 909 Fairfax Rd
- 376 Beverly Boulevard 2nd Floor Unit Second floor
- 15 W Township Line Rd Unit 2nd Floor
- 1600 Garrett Rd
- 7200 Merion Trace
- 17 Tenby Rd
- 7105 W Chester Pike

