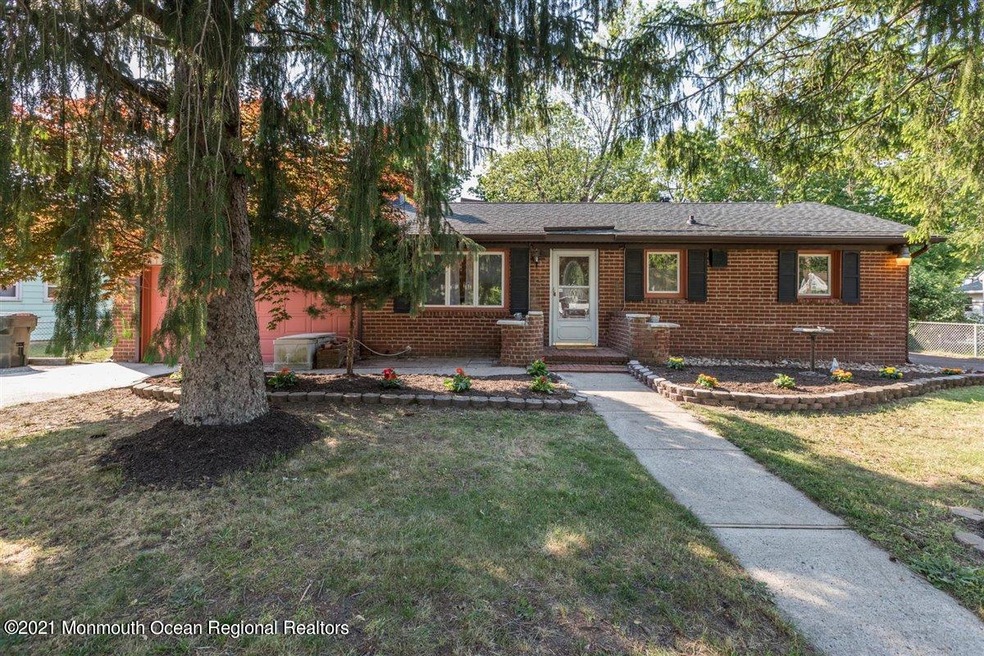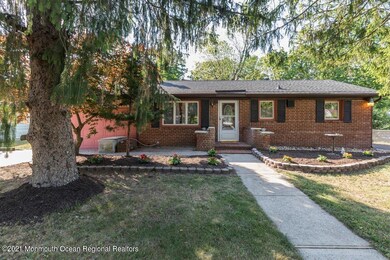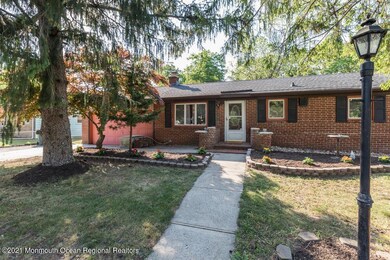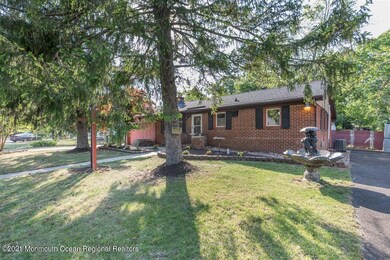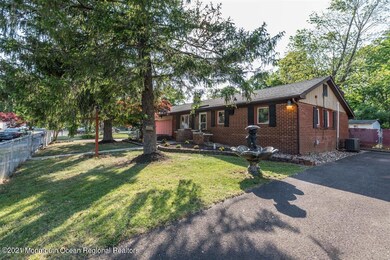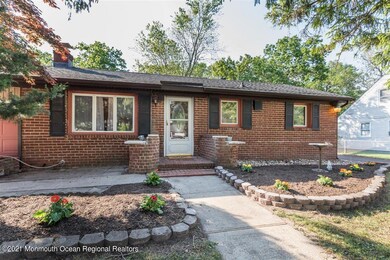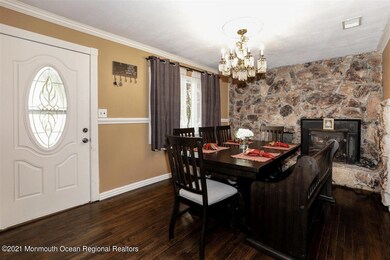
215 Sunset Ln Howell, NJ 07731
Southard NeighborhoodHighlights
- Greenhouse
- Indoor Pool
- Deck
- Howell High School Rated A-
- New Kitchen
- Wood Burning Stove
About This Home
As of October 2022Comfortably Blending Modern w / Rustic, Chic, Charm, this Ranch home has a lot of updates. Completely New Modern Kitchen w/Granite countertops, Recessed lighting, Cabinets, Porcelain tile flr, Marble backsplash and new Stainless Steel appliances. Family Rm boasts high beamed ceiling, woodburning fireplace and new laminate flooring. Renovated Bedrm and Dining Rm w/refinished hardwood flrs. Loft area/bedrm new laminated flooring. Newer Roof, New Central Air and water softener, Gas heat, Upgraded 220 amp electrical service. Oversized garage, Dual driveway, Oversized lot, Deck , Patio and Pool area with an Inground pool. Hot tub inside greenhouse rm. Bonus Rm could possibly be that Master Bdrm you always wanted. Access to all major roads GSP, I-95 and short drive to the Jersey Shore.
Last Agent to Sell the Property
RE/MAX Realty 9 License #9697790 Listed on: 06/14/2021
Home Details
Home Type
- Single Family
Est. Annual Taxes
- $6,882
Year Built
- Built in 1955
Lot Details
- 0.28 Acre Lot
- Lot Dimensions are 76 x 161
- Fenced
- Oversized Lot
Parking
- 2 Car Direct Access Garage
- Double-Wide Driveway
Home Design
- Brick Exterior Construction
- Slab Foundation
- Asphalt Rolled Roof
Interior Spaces
- 2-Story Property
- Crown Molding
- Beamed Ceilings
- Ceiling Fan
- Skylights
- Recessed Lighting
- Light Fixtures
- 2 Fireplaces
- Wood Burning Stove
- Wood Burning Fireplace
- Window Screens
- French Doors
- Sliding Doors
- Living Room
- Combination Kitchen and Dining Room
- Loft
- Bonus Room
- Crawl Space
- Storm Doors
Kitchen
- New Kitchen
- Eat-In Kitchen
- Gas Cooktop
- Stove
- Microwave
- Dishwasher
- Granite Countertops
Flooring
- Wood
- Laminate
- Ceramic Tile
Bedrooms and Bathrooms
- 3 Bedrooms
- 2 Full Bathrooms
Laundry
- Dryer
- Washer
Pool
- Indoor Pool
- In Ground Pool
- Spa
- Vinyl Pool
Outdoor Features
- Deck
- Patio
- Exterior Lighting
- Greenhouse
- Outbuilding
Utilities
- Forced Air Heating and Cooling System
- Heating System Uses Natural Gas
- Well
- Natural Gas Water Heater
- Septic System
Community Details
- No Home Owners Association
- Land O Pines Subdivision
Listing and Financial Details
- Assessor Parcel Number 21-00080-0000-00017
Ownership History
Purchase Details
Purchase Details
Home Financials for this Owner
Home Financials are based on the most recent Mortgage that was taken out on this home.Purchase Details
Home Financials for this Owner
Home Financials are based on the most recent Mortgage that was taken out on this home.Similar Homes in the area
Home Values in the Area
Average Home Value in this Area
Purchase History
| Date | Type | Sale Price | Title Company |
|---|---|---|---|
| Deed | -- | None Listed On Document | |
| Bargain Sale Deed | $350,000 | All Ahead Title Agency | |
| Bargain Sale Deed | $190,000 | Title Agency Inc |
Mortgage History
| Date | Status | Loan Amount | Loan Type |
|---|---|---|---|
| Previous Owner | $280,000 | New Conventional | |
| Previous Owner | $150,000 | New Conventional | |
| Previous Owner | $99,900 | Unknown | |
| Previous Owner | $70,000 | Unknown |
Property History
| Date | Event | Price | Change | Sq Ft Price |
|---|---|---|---|---|
| 05/09/2025 05/09/25 | For Sale | $539,000 | +54.0% | $314 / Sq Ft |
| 10/21/2022 10/21/22 | Sold | $350,000 | 0.0% | $270 / Sq Ft |
| 08/15/2022 08/15/22 | Price Changed | $350,000 | -4.1% | $270 / Sq Ft |
| 08/12/2022 08/12/22 | Price Changed | $365,000 | -3.7% | $282 / Sq Ft |
| 07/18/2022 07/18/22 | Price Changed | $379,000 | -5.2% | $292 / Sq Ft |
| 07/09/2022 07/09/22 | For Sale | $399,999 | +14.3% | $309 / Sq Ft |
| 09/09/2021 09/09/21 | Sold | $350,000 | 0.0% | $270 / Sq Ft |
| 06/28/2021 06/28/21 | Pending | -- | -- | -- |
| 06/14/2021 06/14/21 | For Sale | $350,000 | 0.0% | $270 / Sq Ft |
| 06/12/2021 06/12/21 | Pending | -- | -- | -- |
| 05/20/2021 05/20/21 | For Sale | $350,000 | +84.2% | $270 / Sq Ft |
| 06/30/2015 06/30/15 | Sold | $190,000 | -- | $147 / Sq Ft |
Tax History Compared to Growth
Tax History
| Year | Tax Paid | Tax Assessment Tax Assessment Total Assessment is a certain percentage of the fair market value that is determined by local assessors to be the total taxable value of land and additions on the property. | Land | Improvement |
|---|---|---|---|---|
| 2024 | $7,081 | $403,500 | $232,700 | $170,800 |
| 2023 | $7,081 | $380,500 | $213,700 | $166,800 |
| 2022 | $6,849 | $350,400 | $183,700 | $166,700 |
| 2021 | $6,882 | $298,300 | $132,700 | $165,600 |
| 2020 | $6,882 | $296,400 | $132,700 | $163,700 |
| 2019 | $6,947 | $293,600 | $132,700 | $160,900 |
| 2018 | $6,362 | $267,200 | $113,700 | $153,500 |
| 2017 | $6,321 | $262,500 | $113,700 | $148,800 |
| 2016 | $5,927 | $243,700 | $98,700 | $145,000 |
| 2015 | $5,995 | $244,000 | $102,700 | $141,300 |
| 2014 | $6,027 | $227,600 | $115,300 | $112,300 |
Agents Affiliated with this Home
-
Dani Casais

Seller's Agent in 2022
Dani Casais
RE/MAX
(908) 839-5985
5 in this area
77 Total Sales
-
T
Buyer's Agent in 2022
Tsivia Cynamon
C21/ Value Plus Realty
-
Karen McPartlin

Seller's Agent in 2021
Karen McPartlin
RE/MAX
(732) 581-9541
1 in this area
45 Total Sales
-
C
Seller's Agent in 2015
Carol Tyson Ashworth
Coldwell Banker Realty
-

Buyer's Agent in 2015
Steven Bonavita
Weichert Realtors-Old Bridge
(732) 991-3166
50 Total Sales
Map
Source: MOREMLS (Monmouth Ocean Regional REALTORS®)
MLS Number: 22115876
APN: 21-00080-0000-00017
- 438 Shady Ln
- 426 Shady Ln
- 443 Shady Ln
- 41 Eric Dr
- 3 Rachel Ct
- 5 Deck Ct
- 1 Livingston Dr
- 10 Barre Dr
- 13 Heritage Dr
- 7 Owl Rd Unit 1000
- 14 Feathertree Ct
- 8 Feathertree Ct
- 10 Cripple Creek Rd
- 4 Dantley Dr
- 13 Stork Ln Unit 1000
- 16 Lamp Post Ct
- 7 Drum Ct
- 5 Swallow Ln Unit 1000
- 26 Derringer Dr
- 5 Lampost Ct
