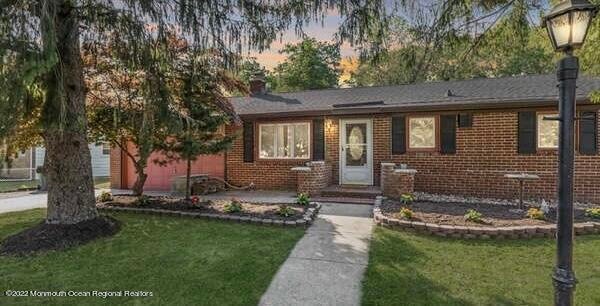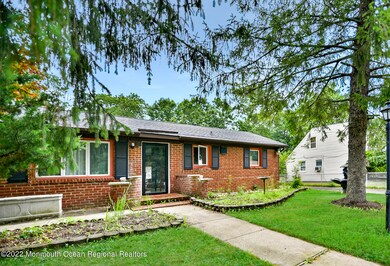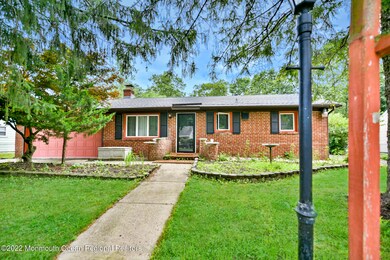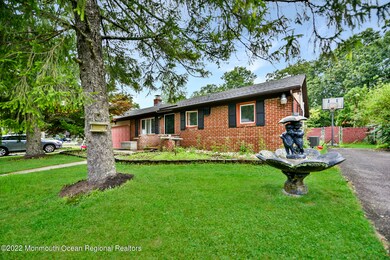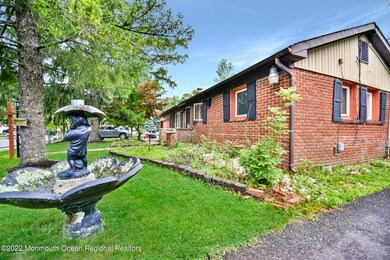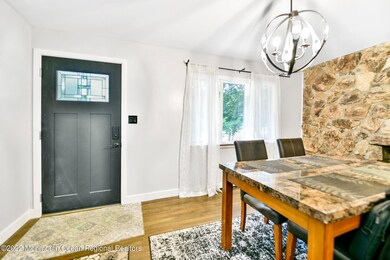
215 Sunset Ln Howell, NJ 07731
Southard NeighborhoodHighlights
- In Ground Pool
- New Kitchen
- 2 Car Direct Access Garage
- Howell High School Rated A-
- No HOA
- Skylights
About This Home
As of October 2022Welcome to 215 Sunset Lane, a single-level brick on a peaceful and private street in Howell.Featuring spacious interiors and an expansive backyard, this well-maintained and low-maintenance home is sure to attract the attention of a wide range of home buyers. Stepping through the home's front door you'll discover the delightful dining room with a charming stone feature wall, and from here you can move into the large kitchen with sweeping countertops, ample cabinetry and stainless steel appliances that will be included in the sale. There is a skylight overhead that lets in an abundance of natural light and a breakfast bar for casual meals.Back on market due to issues with buyer being able to perform.$350,000 AS-IS The living room is spacious and bright as it also has skylights overhead, and it also features a fireplace that promises to keep you warm in the colder seasons. There are three good-sized bedrooms, two bathrooms and a bonus room that could be used as a fourth bedroom or home office, depending on your needs. (An in-ground pool adds further to the appeal, as do the low-maintenance gardens and the double garage. Plus, a new septic system was installed in 2022, adding additional value. This home places you just a short drive from a great selection of supermarkets, dining options and shops. Local schools are also nearby, as are amenities. The Freehold Raceway Mall is less than 15 minutes away, and easy access to major roads means you can be in New York City in 1 hour. Book your appointment today.
Last Buyer's Agent
Tsivia Cynamon
C21/ Value Plus Realty
Home Details
Home Type
- Single Family
Est. Annual Taxes
- $6,849
Year Built
- Built in 1955
Lot Details
- 0.28 Acre Lot
- Lot Dimensions are 76 x 161
Parking
- 2 Car Direct Access Garage
- Driveway
Home Design
- Shingle Roof
- Aluminum Siding
Interior Spaces
- 1,296 Sq Ft Home
- 2-Story Property
- Skylights
- Wood Burning Fireplace
- Window Screens
- Crawl Space
Kitchen
- New Kitchen
- Stove
Bedrooms and Bathrooms
- 3 Bedrooms
- 2 Full Bathrooms
Laundry
- Dryer
- Washer
Pool
- In Ground Pool
- Spa
Outdoor Features
- Shed
- Storage Shed
Utilities
- Forced Air Heating and Cooling System
- Heating System Uses Natural Gas
- Well
- Natural Gas Water Heater
- Septic System
Community Details
- No Home Owners Association
- Land O Pines Subdivision
Listing and Financial Details
- Exclusions: Items Personal in nature
- Assessor Parcel Number 21-00080-0000-00017
Ownership History
Purchase Details
Purchase Details
Home Financials for this Owner
Home Financials are based on the most recent Mortgage that was taken out on this home.Purchase Details
Home Financials for this Owner
Home Financials are based on the most recent Mortgage that was taken out on this home.Similar Homes in the area
Home Values in the Area
Average Home Value in this Area
Purchase History
| Date | Type | Sale Price | Title Company |
|---|---|---|---|
| Deed | -- | None Listed On Document | |
| Bargain Sale Deed | $350,000 | All Ahead Title Agency | |
| Bargain Sale Deed | $190,000 | Title Agency Inc |
Mortgage History
| Date | Status | Loan Amount | Loan Type |
|---|---|---|---|
| Previous Owner | $280,000 | New Conventional | |
| Previous Owner | $150,000 | New Conventional | |
| Previous Owner | $99,900 | Unknown | |
| Previous Owner | $70,000 | Unknown |
Property History
| Date | Event | Price | Change | Sq Ft Price |
|---|---|---|---|---|
| 05/09/2025 05/09/25 | For Sale | $539,000 | +54.0% | $314 / Sq Ft |
| 10/21/2022 10/21/22 | Sold | $350,000 | 0.0% | $270 / Sq Ft |
| 08/15/2022 08/15/22 | Price Changed | $350,000 | -4.1% | $270 / Sq Ft |
| 08/12/2022 08/12/22 | Price Changed | $365,000 | -3.7% | $282 / Sq Ft |
| 07/18/2022 07/18/22 | Price Changed | $379,000 | -5.2% | $292 / Sq Ft |
| 07/09/2022 07/09/22 | For Sale | $399,999 | +14.3% | $309 / Sq Ft |
| 09/09/2021 09/09/21 | Sold | $350,000 | 0.0% | $270 / Sq Ft |
| 06/28/2021 06/28/21 | Pending | -- | -- | -- |
| 06/14/2021 06/14/21 | For Sale | $350,000 | 0.0% | $270 / Sq Ft |
| 06/12/2021 06/12/21 | Pending | -- | -- | -- |
| 05/20/2021 05/20/21 | For Sale | $350,000 | +84.2% | $270 / Sq Ft |
| 06/30/2015 06/30/15 | Sold | $190,000 | -- | $147 / Sq Ft |
Tax History Compared to Growth
Tax History
| Year | Tax Paid | Tax Assessment Tax Assessment Total Assessment is a certain percentage of the fair market value that is determined by local assessors to be the total taxable value of land and additions on the property. | Land | Improvement |
|---|---|---|---|---|
| 2024 | $7,081 | $403,500 | $232,700 | $170,800 |
| 2023 | $7,081 | $380,500 | $213,700 | $166,800 |
| 2022 | $6,849 | $350,400 | $183,700 | $166,700 |
| 2021 | $6,882 | $298,300 | $132,700 | $165,600 |
| 2020 | $6,882 | $296,400 | $132,700 | $163,700 |
| 2019 | $6,947 | $293,600 | $132,700 | $160,900 |
| 2018 | $6,362 | $267,200 | $113,700 | $153,500 |
| 2017 | $6,321 | $262,500 | $113,700 | $148,800 |
| 2016 | $5,927 | $243,700 | $98,700 | $145,000 |
| 2015 | $5,995 | $244,000 | $102,700 | $141,300 |
| 2014 | $6,027 | $227,600 | $115,300 | $112,300 |
Agents Affiliated with this Home
-
Dani Casais

Seller's Agent in 2022
Dani Casais
RE/MAX
(908) 839-5985
5 in this area
77 Total Sales
-
T
Buyer's Agent in 2022
Tsivia Cynamon
C21/ Value Plus Realty
-
Karen McPartlin

Seller's Agent in 2021
Karen McPartlin
RE/MAX
(732) 581-9541
1 in this area
45 Total Sales
-
C
Seller's Agent in 2015
Carol Tyson Ashworth
Coldwell Banker Realty
-

Buyer's Agent in 2015
Steven Bonavita
Weichert Realtors-Old Bridge
(732) 991-3166
50 Total Sales
Map
Source: MOREMLS (Monmouth Ocean Regional REALTORS®)
MLS Number: 22221584
APN: 21-00080-0000-00017
- 438 Shady Ln
- 426 Shady Ln
- 443 Shady Ln
- 41 Eric Dr
- 3 Rachel Ct
- 5 Deck Ct
- 1 Livingston Dr
- 10 Barre Dr
- 13 Heritage Dr
- 7 Owl Rd Unit 1000
- 14 Feathertree Ct
- 8 Feathertree Ct
- 10 Cripple Creek Rd
- 4 Dantley Dr
- 13 Stork Ln Unit 1000
- 16 Lamp Post Ct
- 7 Drum Ct
- 5 Swallow Ln Unit 1000
- 26 Derringer Dr
- 5 Lampost Ct
