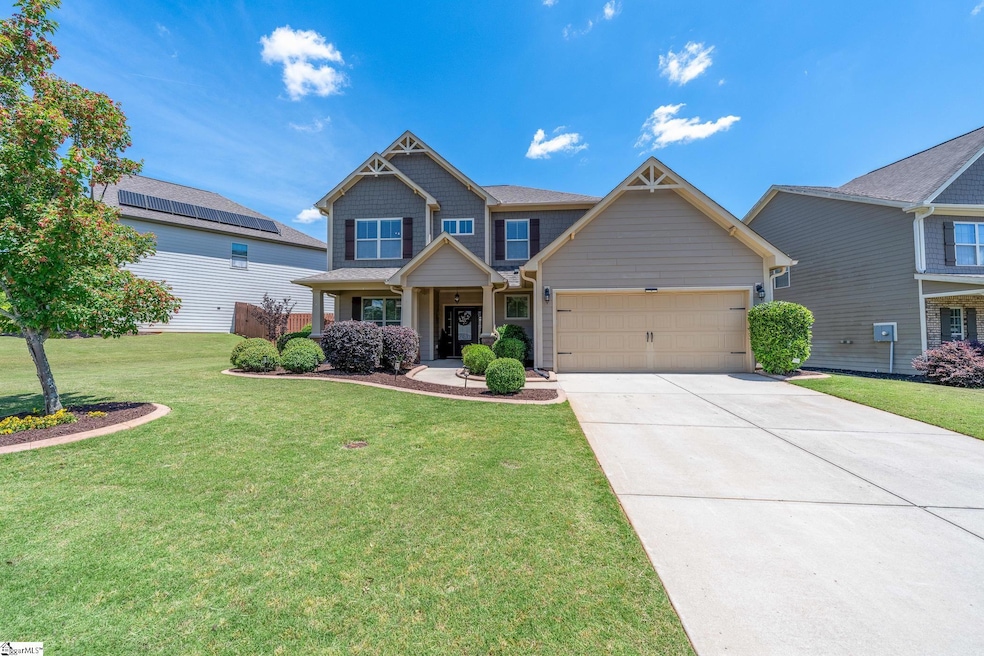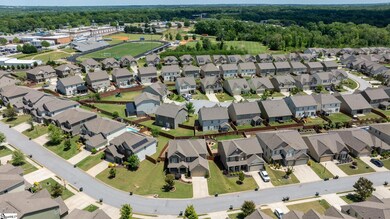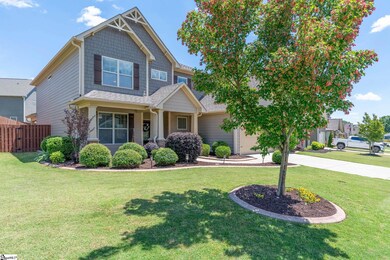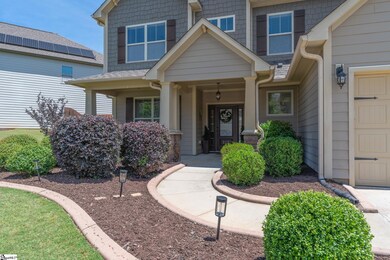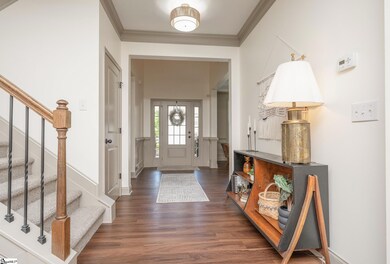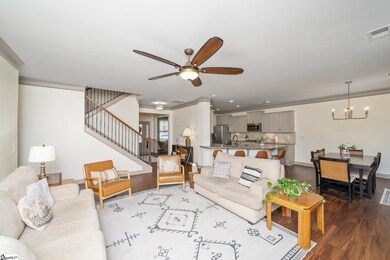
215 Talon Ct Taylors, SC 29687
Highlights
- Open Floorplan
- Traditional Architecture
- Loft
- Brushy Creek Elementary School Rated A
- Wood Flooring
- Great Room
About This Home
As of June 2025Welcome to 215 Talon Court – Spacious, Stylish, and Situated in One of Taylors’ Most Desirable Communities! This beautifully cared-for 5-bedroom, 3.5-bath home provides the perfect blend of comfort, space, and thoughtful design—ideal for growing families, multigenerational living, or anyone who loves to entertain. Tucked into a quiet cul-de-sac in a welcoming neighborhood, this home greets you with charming curb appeal and a warm, inviting interior that immediately feels like home. Step inside to find an open, light-filled layout with flexible living spaces, a spacious kitchen perfect for gatherings, and plenty of room for both relaxing and hosting. The primary suite is conveniently located on the main floor and features a large walk-in closet and luxurious en-suite bath. Upstairs, you'll find four additional generously sized bedrooms and two full baths, creating the perfect setup for guests, family, or work-from-home needs. From cozy evenings in the living room to backyard barbecues and everything in between, this home checks all the boxes. And while it’s been lovingly maintained and thoughtfully upgraded, the only reason the seller is moving is due to a job relocation—making this a wonderful opportunity for the next owner. Highlights Include: 5 Bedrooms | 3.5 Bathrooms Main-level primary suite Open-concept floor plan with great natural light Cul-de-sac location in a peaceful, established community Just minutes to schools, shopping, dining, and downtown Greenville If you’ve been searching for a home with room to grow, thoughtful design, and a welcoming feel, 215 Talon Ct is one you won’t want to miss. Schedule your private showing today and imagine your next chapter unfolding in Taylors!
Last Agent to Sell the Property
Keller Williams Greenville Central License #106028 Listed on: 05/09/2025

Home Details
Home Type
- Single Family
Est. Annual Taxes
- $6,639
Year Built
- Built in 2017
Lot Details
- 7,841 Sq Ft Lot
- Lot Dimensions are 103x109x40x110
- Fenced Yard
- Level Lot
- Sprinkler System
HOA Fees
- $38 Monthly HOA Fees
Home Design
- Traditional Architecture
- Slab Foundation
- Architectural Shingle Roof
- Stone Exterior Construction
- Hardboard
Interior Spaces
- 3,190 Sq Ft Home
- 3,200-3,399 Sq Ft Home
- 2-Story Property
- Open Floorplan
- Tray Ceiling
- Smooth Ceilings
- Ceiling height of 9 feet or more
- Ceiling Fan
- Gas Log Fireplace
- Insulated Windows
- Window Treatments
- Great Room
- Living Room
- Dining Room
- Loft
Kitchen
- <<builtInOvenToken>>
- Gas Cooktop
- <<builtInMicrowave>>
- Dishwasher
- Granite Countertops
- Disposal
Flooring
- Wood
- Carpet
- Ceramic Tile
- Vinyl
Bedrooms and Bathrooms
- 5 Bedrooms | 1 Main Level Bedroom
- 3.5 Bathrooms
Laundry
- Laundry Room
- Laundry on main level
Attic
- Storage In Attic
- Pull Down Stairs to Attic
Parking
- 2 Car Attached Garage
- Garage Door Opener
Outdoor Features
- Patio
- Front Porch
Schools
- Brushy Creek Elementary School
- Northwood Middle School
- Eastside High School
Utilities
- Forced Air Heating and Cooling System
- Heating System Uses Natural Gas
- Gas Water Heater
- Cable TV Available
Community Details
- Eagles Glen Subdivision
- Mandatory home owners association
Listing and Financial Details
- Assessor Parcel Number 0538.28-01-035.00
Ownership History
Purchase Details
Home Financials for this Owner
Home Financials are based on the most recent Mortgage that was taken out on this home.Purchase Details
Home Financials for this Owner
Home Financials are based on the most recent Mortgage that was taken out on this home.Purchase Details
Home Financials for this Owner
Home Financials are based on the most recent Mortgage that was taken out on this home.Similar Homes in the area
Home Values in the Area
Average Home Value in this Area
Purchase History
| Date | Type | Sale Price | Title Company |
|---|---|---|---|
| Deed | $477,000 | None Listed On Document | |
| Deed | $465,000 | None Listed On Document | |
| Deed | $309,990 | None Available |
Mortgage History
| Date | Status | Loan Amount | Loan Type |
|---|---|---|---|
| Open | $381,600 | New Conventional | |
| Previous Owner | $313,000 | New Conventional | |
| Previous Owner | $317,987 | VA | |
| Previous Owner | $317,528 | VA | |
| Previous Owner | $316,654 | New Conventional |
Property History
| Date | Event | Price | Change | Sq Ft Price |
|---|---|---|---|---|
| 06/06/2025 06/06/25 | Sold | $477,000 | +0.4% | $149 / Sq Ft |
| 05/09/2025 05/09/25 | For Sale | $475,000 | +2.2% | $148 / Sq Ft |
| 11/25/2024 11/25/24 | Sold | $465,000 | -2.1% | $155 / Sq Ft |
| 10/15/2024 10/15/24 | For Sale | $475,000 | +53.2% | $158 / Sq Ft |
| 01/17/2018 01/17/18 | Sold | $309,990 | -6.3% | $103 / Sq Ft |
| 10/04/2017 10/04/17 | For Sale | $330,990 | -- | $110 / Sq Ft |
Tax History Compared to Growth
Tax History
| Year | Tax Paid | Tax Assessment Tax Assessment Total Assessment is a certain percentage of the fair market value that is determined by local assessors to be the total taxable value of land and additions on the property. | Land | Improvement |
|---|---|---|---|---|
| 2024 | $6,639 | $18,250 | $2,610 | $15,640 |
| 2023 | $6,639 | $18,250 | $2,610 | $15,640 |
| 2022 | $6,172 | $18,250 | $2,610 | $15,640 |
| 2021 | $6,394 | $18,250 | $2,610 | $15,640 |
| 2020 | $2,910 | $13,160 | $1,800 | $11,360 |
| 2019 | $2,877 | $13,160 | $1,800 | $11,360 |
| 2018 | $7,022 | $19,740 | $2,700 | $17,040 |
Agents Affiliated with this Home
-
ADAM TAYLOR

Seller's Agent in 2025
ADAM TAYLOR
Keller Williams Greenville Central
(864) 981-0222
6 in this area
350 Total Sales
-
Shera Rozzano
S
Buyer's Agent in 2025
Shera Rozzano
BHHS C.Dan Joyner-Woodruff Rd
(864) 432-4168
1 in this area
33 Total Sales
-
Robby Brady

Seller's Agent in 2024
Robby Brady
Allen Tate Greenville West End
(864) 270-5955
22 in this area
368 Total Sales
-
Erica Simonavice

Seller Co-Listing Agent in 2024
Erica Simonavice
Allen Tate Greenville West End
(864) 631-5517
11 in this area
113 Total Sales
-
A
Seller's Agent in 2018
Angie Moss
D.R. Horton
Map
Source: Greater Greenville Association of REALTORS®
MLS Number: 1556820
APN: 0538.28-01-035.00
- 120 Noble Wing Ln
- 108 Noble Wing Ln
- 121 Legrae Ln
- 20 Noble Wing Ln
- 121 Shady Tree Dr
- 15 Corbin Ct Unit 7
- 117 S Banyan Ct
- 5 Belgrave Close
- 103 Gaithburg Square
- 5 Crowndale Ct
- 4614 Old Spartanburg Rd Unit 8
- 4614 Old Spartanburg Rd Unit 23
- 107 Gray Fox Square
- 102 Crowndale Dr
- 11 Dover Dr
- 313 Runion Lake Ct
- 407 Great Glen Rd
- 132 Trent Dr
- 4410 Old Spartanburg Rd
- 503 Gray Fox Square
