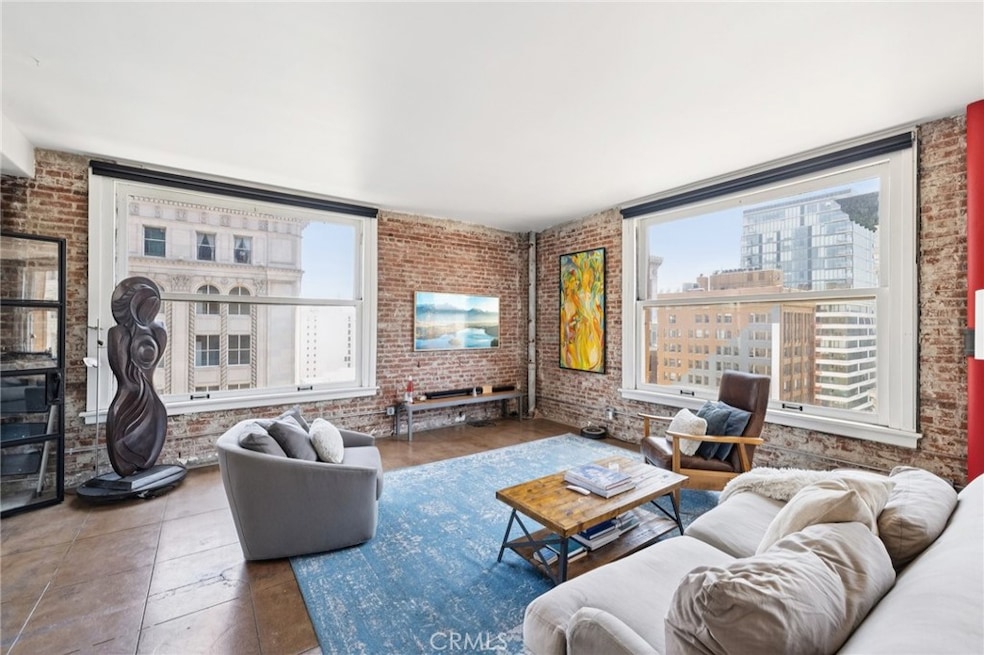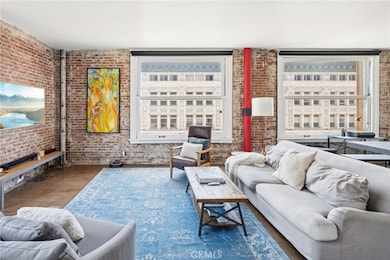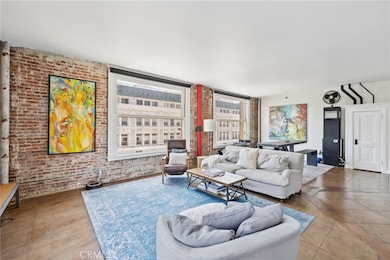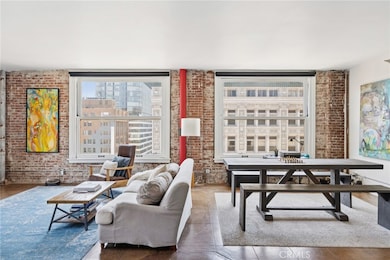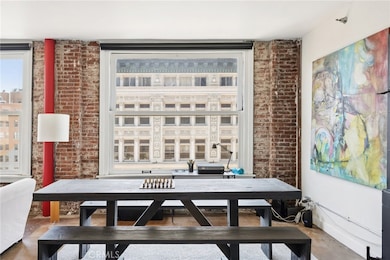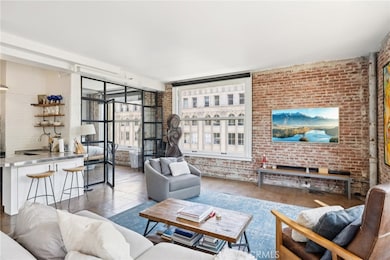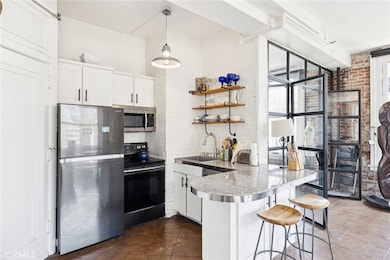
The Bartlett Lofts 215 W 7th St Unit 1108 Los Angeles, CA 90014
Downtown LA NeighborhoodEstimated payment $4,232/month
Highlights
- Popular Property
- Gated with Attendant
- City Lights View
- Concierge
- Gated Parking
- Open Floorplan
About This Home
Welcome to the epitome of urban sophistication at the historic Bartlett Building. This stunning corner unit loft on the 11th floor offers an exceptional living experience. Spanning 860 square feet with one bedroom and one bathroom, it's a true urban sanctuary. Enter through double doors into a haven bathed in natural light, courtesy of its unobstructed Southern and Eastern views that stretch from dawn till dusk. The industrial chic aesthetic is beautifully showcased through exposed brick walls, polished concrete floors, and soaring 10-foot ceilings. The true highlight is undoubtedly the four expansive windows, perfectly framing captivating vistas of Spring and 7th Street. Privacy meets modern design with a custom steel and glass French door partition leading to the bedroom. The recently remodeled ensuite bathroom adds a touch of luxury. This loft is completely move-in ready, equipped with Samsung appliances and an LG washer/dryer combo. Adding to its immense appeal, the unit comes with two dedicated parking spaces which is a rare downtown luxury. Perhaps most enticing for the savvy owner, this property falls under The Mills Act Historical Property Contract which saves you up to 70% off your annual property taxes. If you've been searching for the quintessential Downtown loft, your search truly ends here.
Listing Agent
Rafael Gevorkian
Redfin Corporation Brokerage Phone: 818-825-1817 License #01783621 Listed on: 07/10/2025

Property Details
Home Type
- Condominium
Est. Annual Taxes
- $2,797
Year Built
- Built in 1911
HOA Fees
- $690 Monthly HOA Fees
Parking
- 2 Open Parking Spaces
- 2 Car Garage
- Parking Available
- Tandem Covered Parking
- Gated Parking
- Controlled Entrance
- Community Parking Structure
Property Views
- City Lights
- Neighborhood
Home Design
- Common Roof
Interior Spaces
- 860 Sq Ft Home
- 1-Story Property
- Open Floorplan
- Wired For Data
- Brick Wall or Ceiling
- Living Room
- Loft
- Concrete Flooring
- Laundry Room
Kitchen
- Breakfast Bar
- Electric Oven
- Electric Cooktop
- <<microwave>>
- Freezer
- Dishwasher
- Laminate Countertops
- Disposal
Bedrooms and Bathrooms
- 1 Main Level Bedroom
- 1 Full Bathroom
- <<tubWithShowerToken>>
Utilities
- Central Heating and Cooling System
- Hot Water Heating System
- Central Water Heater
Additional Features
- Two or More Common Walls
- Urban Location
Listing and Financial Details
- Tax Lot 1
- Tax Tract Number 54121
- Assessor Parcel Number 5144026127
- $467 per year additional tax assessments
Community Details
Overview
- 130 Units
- Barlett Building HOA, Phone Number (626) 529-3918
- Partners Community Management HOA
Amenities
- Concierge
- Trash Chute
Pet Policy
- Pets Allowed
Security
- Gated with Attendant
- Controlled Access
Map
About The Bartlett Lofts
Home Values in the Area
Average Home Value in this Area
Tax History
| Year | Tax Paid | Tax Assessment Tax Assessment Total Assessment is a certain percentage of the fair market value that is determined by local assessors to be the total taxable value of land and additions on the property. | Land | Improvement |
|---|---|---|---|---|
| 2024 | $2,797 | $199,000 | $39,800 | $159,200 |
| 2023 | $2,770 | $199,000 | $39,800 | $159,200 |
| 2022 | $2,670 | $199,000 | $39,800 | $159,200 |
| 2021 | $2,663 | $199,000 | $39,800 | $159,200 |
| 2020 | $2,305 | $166,000 | $33,200 | $132,800 |
| 2019 | $2,331 | $166,000 | $33,200 | $132,800 |
| 2018 | $2,354 | $166,000 | $33,200 | $132,800 |
| 2016 | $5,208 | $411,994 | $123,632 | $288,362 |
| 2015 | $5,124 | $405,806 | $121,775 | $284,031 |
| 2014 | $5,146 | $397,858 | $119,390 | $278,468 |
Property History
| Date | Event | Price | Change | Sq Ft Price |
|---|---|---|---|---|
| 07/10/2025 07/10/25 | For Sale | $599,000 | -7.1% | $697 / Sq Ft |
| 02/08/2019 02/08/19 | Sold | $645,000 | +1.6% | $750 / Sq Ft |
| 01/08/2019 01/08/19 | Pending | -- | -- | -- |
| 01/02/2019 01/02/19 | For Sale | $635,000 | +25.7% | $738 / Sq Ft |
| 09/22/2016 09/22/16 | Sold | $505,000 | -1.9% | $587 / Sq Ft |
| 08/14/2016 08/14/16 | Pending | -- | -- | -- |
| 07/07/2016 07/07/16 | For Sale | $515,000 | -- | $599 / Sq Ft |
Purchase History
| Date | Type | Sale Price | Title Company |
|---|---|---|---|
| Grant Deed | $645,000 | Ticor Title | |
| Grant Deed | $505,000 | Fatcola | |
| Grant Deed | $350,000 | Stewart Title Company |
Mortgage History
| Date | Status | Loan Amount | Loan Type |
|---|---|---|---|
| Open | $507,000 | New Conventional | |
| Closed | $516,000 | Adjustable Rate Mortgage/ARM | |
| Previous Owner | $417,000 | New Conventional | |
| Previous Owner | $279,920 | Purchase Money Mortgage |
Similar Homes in Los Angeles, CA
Source: California Regional Multiple Listing Service (CRMLS)
MLS Number: SR25148198
APN: 5144-026-127
- 215 W 7th St Unit 1310
- 215 W 7th St Unit 1003
- 215 W 7th St Unit 803
- 215 W 7th St Unit 1203
- 215 W 7th St Unit 1004
- 215 W 7th St Unit 411
- 812 S Spring St Unit 2
- 746 S Los Angeles St Unit 1201
- 746 S Los Angeles St Unit 1001
- 746 S Los Angeles St Unit 607
- 746 S Los Angeles St Unit 906
- 746 S Los Angeles St Unit 1009
- 746 S Los Angeles St Unit 706
- 746 S Los Angeles St Unit 310
- 746 S Los Angeles St Unit 404
- 738 S Los Angeles St Unit 302
- 738 S Los Angeles St Unit 707
- 738 S Los Angeles St Unit 508
- 312 W 5th St Unit 323
- 312 W 5th St Unit 4M
- 215 W 7th St Unit 1402
- 215 W 7th St Unit 1310
- 215 W 7th St Unit 906
- 639 S Spring St
- 650 S Spring St
- 621 S Spring St
- 626 S Spring St
- 111 W 7th St
- 600 S Spring St
- 621 S Broadway Unit 3
- 215 W 6th St
- 755 S Spring St
- 620 S Main St
- 756 S Broadway
- 314 W 6th St Unit 504
- 314 W 6th St Unit 408
- 548 S Spring St
- 541 S Spring St
- 752 S Main St
- 810 S Spring St
