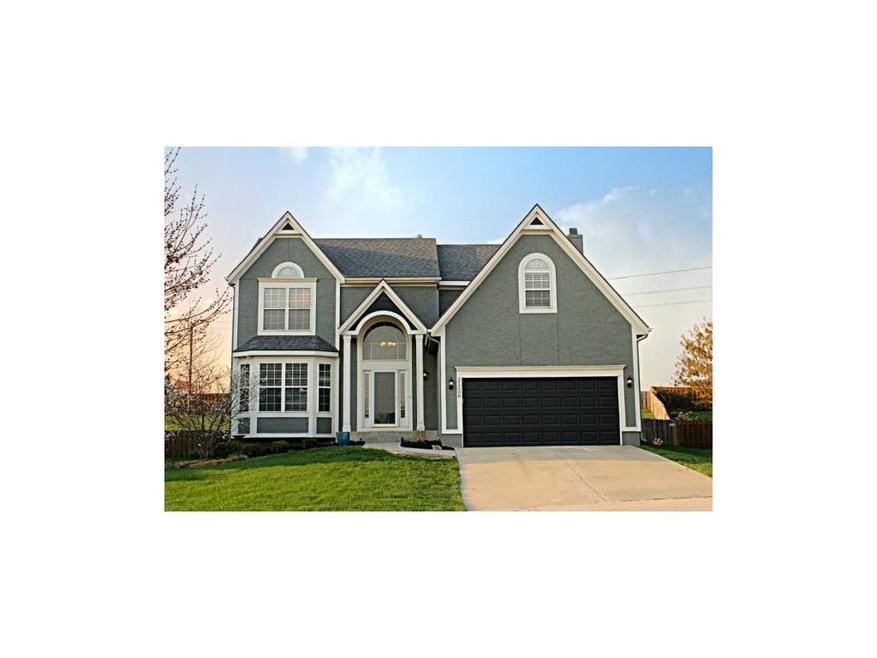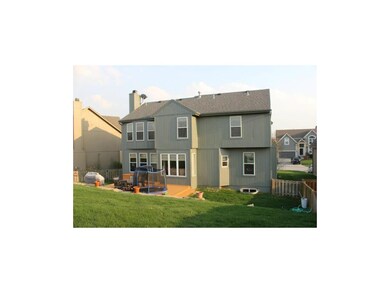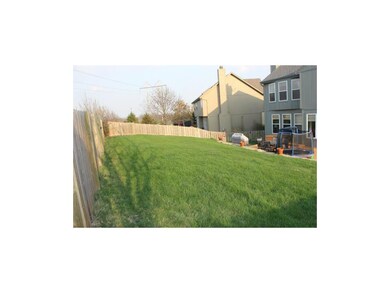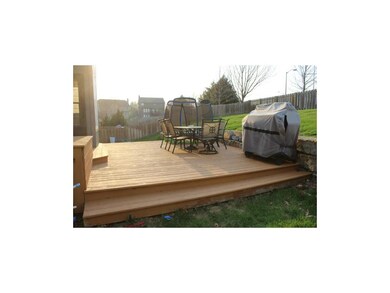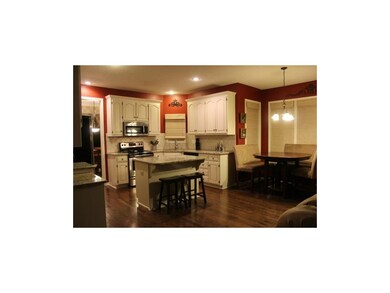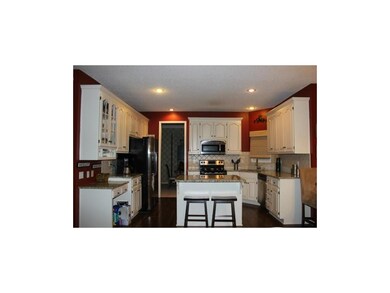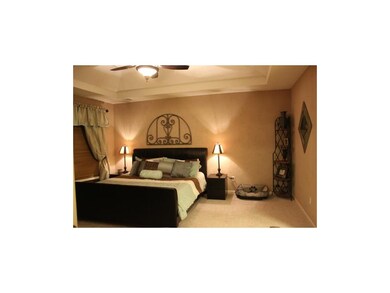
21508 W 98th St Lenexa, KS 66220
Highlights
- Home Theater
- Custom Closet System
- Recreation Room
- Manchester Park Elementary School Rated A
- Deck
- 4-minute walk to Buffalo Meadows Park
About This Home
As of October 2019Immaculate 4 bedroom, 5 bathroom home in the highly sought after Dorset Village at Manchester Park with a perfect cul-de-sac location adjoining greenspace/walking trail right across the street. Pride of ownership is apparent throughout w/ upgrades & custom finishings. The impressive kitchen boasts custom cabinetry, granite counters, hardwood floors, pantry & stainless steel appliances. Finished basement is wired for surround sound in the media space, a bar for entertaining, half bath, office, storage & bonus room. Lenexa is a great place to call home, with the recent economic growth there are amenities galore at your fingertips. Golfing, Groceries, Restaurants, Hospitals, Shopping and more are all with-in just a few miles.
Last Agent to Sell the Property
United Real Estate Kansas City License #2013010191 Listed on: 04/07/2015

Home Details
Home Type
- Single Family
Est. Annual Taxes
- $4,000
Year Built
- Built in 2001
Lot Details
- Side Green Space
- Cul-De-Sac
- Wood Fence
- Sprinkler System
HOA Fees
- $50 Monthly HOA Fees
Parking
- 2 Car Attached Garage
- Front Facing Garage
- Garage Door Opener
Home Design
- Traditional Architecture
- Composition Roof
- Stucco
Interior Spaces
- Wet Bar: Ceramic Tiles, Granite Counters, Cathedral/Vaulted Ceiling, Double Vanity, Walk-In Closet(s), Whirlpool Tub, Hardwood, Kitchen Island, All Carpet, All Window Coverings, Wet Bar, Carpet, Plantation Shutters, Shower Only, Shower Over Tub, Solid Surface Counter, Fireplace
- Built-In Features: Ceramic Tiles, Granite Counters, Cathedral/Vaulted Ceiling, Double Vanity, Walk-In Closet(s), Whirlpool Tub, Hardwood, Kitchen Island, All Carpet, All Window Coverings, Wet Bar, Carpet, Plantation Shutters, Shower Only, Shower Over Tub, Solid Surface Counter, Fireplace
- Vaulted Ceiling
- Ceiling Fan: Ceramic Tiles, Granite Counters, Cathedral/Vaulted Ceiling, Double Vanity, Walk-In Closet(s), Whirlpool Tub, Hardwood, Kitchen Island, All Carpet, All Window Coverings, Wet Bar, Carpet, Plantation Shutters, Shower Only, Shower Over Tub, Solid Surface Counter, Fireplace
- Skylights
- Shades
- Plantation Shutters
- Drapes & Rods
- Entryway
- Family Room with Fireplace
- Family Room Downstairs
- Breakfast Room
- Formal Dining Room
- Home Theater
- Home Office
- Recreation Room
Kitchen
- Open to Family Room
- Eat-In Kitchen
- Stainless Steel Appliances
- Kitchen Island
- Granite Countertops
- Laminate Countertops
Flooring
- Wood
- Wall to Wall Carpet
- Linoleum
- Laminate
- Stone
- Ceramic Tile
- Luxury Vinyl Plank Tile
- Luxury Vinyl Tile
Bedrooms and Bathrooms
- 4 Bedrooms
- Custom Closet System
- Cedar Closet: Ceramic Tiles, Granite Counters, Cathedral/Vaulted Ceiling, Double Vanity, Walk-In Closet(s), Whirlpool Tub, Hardwood, Kitchen Island, All Carpet, All Window Coverings, Wet Bar, Carpet, Plantation Shutters, Shower Only, Shower Over Tub, Solid Surface Counter, Fireplace
- Walk-In Closet: Ceramic Tiles, Granite Counters, Cathedral/Vaulted Ceiling, Double Vanity, Walk-In Closet(s), Whirlpool Tub, Hardwood, Kitchen Island, All Carpet, All Window Coverings, Wet Bar, Carpet, Plantation Shutters, Shower Only, Shower Over Tub, Solid Surface Counter, Fireplace
- Double Vanity
- <<bathWithWhirlpoolToken>>
- <<tubWithShowerToken>>
Finished Basement
- Sub-Basement: 2nd Half Bath, Master Bathroom, Kitchen
- Laundry in Basement
- Basement Window Egress
Home Security
- Home Security System
- Storm Doors
- Fire and Smoke Detector
Outdoor Features
- Deck
- Enclosed patio or porch
Schools
- Manchester Elementary School
- Olathe Northwest High School
Utilities
- Central Heating and Cooling System
Listing and Financial Details
- Assessor Parcel Number IP22750000 0008
Community Details
Overview
- Association fees include curbside recycling, trash pick up
- Manchester Park Dorset Village Subdivision
Recreation
- Community Pool
- Trails
Ownership History
Purchase Details
Home Financials for this Owner
Home Financials are based on the most recent Mortgage that was taken out on this home.Purchase Details
Purchase Details
Home Financials for this Owner
Home Financials are based on the most recent Mortgage that was taken out on this home.Purchase Details
Home Financials for this Owner
Home Financials are based on the most recent Mortgage that was taken out on this home.Similar Homes in the area
Home Values in the Area
Average Home Value in this Area
Purchase History
| Date | Type | Sale Price | Title Company |
|---|---|---|---|
| Warranty Deed | -- | Security 1St Title Llc | |
| Quit Claim Deed | -- | None Available | |
| Warranty Deed | -- | Kansas City Title | |
| Warranty Deed | -- | Security Land Title Company |
Mortgage History
| Date | Status | Loan Amount | Loan Type |
|---|---|---|---|
| Open | $268,000 | New Conventional | |
| Closed | $278,000 | New Conventional | |
| Previous Owner | $331,987 | VA | |
| Previous Owner | $218,000 | New Conventional | |
| Previous Owner | $55,900 | Unknown | |
| Previous Owner | $223,600 | New Conventional | |
| Previous Owner | $50,000 | Credit Line Revolving | |
| Previous Owner | $182,296 | Purchase Money Mortgage | |
| Closed | $34,181 | No Value Available |
Property History
| Date | Event | Price | Change | Sq Ft Price |
|---|---|---|---|---|
| 10/15/2019 10/15/19 | Sold | -- | -- | -- |
| 09/03/2019 09/03/19 | Pending | -- | -- | -- |
| 08/29/2019 08/29/19 | For Sale | $350,000 | +7.7% | $109 / Sq Ft |
| 05/27/2015 05/27/15 | Sold | -- | -- | -- |
| 04/08/2015 04/08/15 | Pending | -- | -- | -- |
| 04/07/2015 04/07/15 | For Sale | $325,000 | -- | $131 / Sq Ft |
Tax History Compared to Growth
Tax History
| Year | Tax Paid | Tax Assessment Tax Assessment Total Assessment is a certain percentage of the fair market value that is determined by local assessors to be the total taxable value of land and additions on the property. | Land | Improvement |
|---|---|---|---|---|
| 2024 | $6,466 | $52,670 | $10,157 | $42,513 |
| 2023 | $6,506 | $51,957 | $10,157 | $41,800 |
| 2022 | $6,255 | $48,714 | $8,128 | $40,586 |
| 2021 | $5,499 | $40,687 | $7,068 | $33,619 |
| 2020 | $5,454 | $39,963 | $7,068 | $32,895 |
| 2019 | $5,666 | $41,228 | $6,147 | $35,081 |
| 2018 | $5,255 | $37,789 | $6,147 | $31,642 |
| 2017 | $5,432 | $38,238 | $6,147 | $32,091 |
| 2016 | $5,192 | $37,375 | $6,148 | $31,227 |
| 2015 | $4,664 | $33,546 | $6,148 | $27,398 |
| 2013 | -- | $28,428 | $6,148 | $22,280 |
Agents Affiliated with this Home
-
Charlotte White
C
Seller's Agent in 2019
Charlotte White
Parkway Real Estate LLC
(913) 522-6819
34 Total Sales
-
Jennifer Zhang

Buyer's Agent in 2019
Jennifer Zhang
Keller Williams Realty Partners Inc.
(913) 999-4406
1 in this area
72 Total Sales
-
Carrie Alexander
C
Seller's Agent in 2015
Carrie Alexander
United Real Estate Kansas City
(816) 718-3666
24 Total Sales
-
Liz Zimmerman

Seller Co-Listing Agent in 2015
Liz Zimmerman
Weichert, Realtors Welch & Com
(913) 647-5700
82 in this area
537 Total Sales
Map
Source: Heartland MLS
MLS Number: 1931293
APN: IP22750000-0008
- 21502 W 98th Terrace
- 21522 W 98th Terrace
- 21605 W 98th Terrace
- 21719 W 96th St
- 9729 Prairie Creek Rd
- 9738 Marion St
- 22076 W 99th Terrace
- 21914 W 99th Terrace
- 22017 W 99th Terrace
- 22029 W 99th Terrace
- 22065 W 99th Terrace
- 22077 W 99th Terrace
- 21901 W 99th Terrace
- 22005 W 99th Terrace
- 22039 W 100th Terrace
- 22213 W 94th Terrace
- 22177 W 94th Terrace
- 22081 W 94th Terrace
- 22189 W 94th Terrace
- 22188 W 94th Terrace
