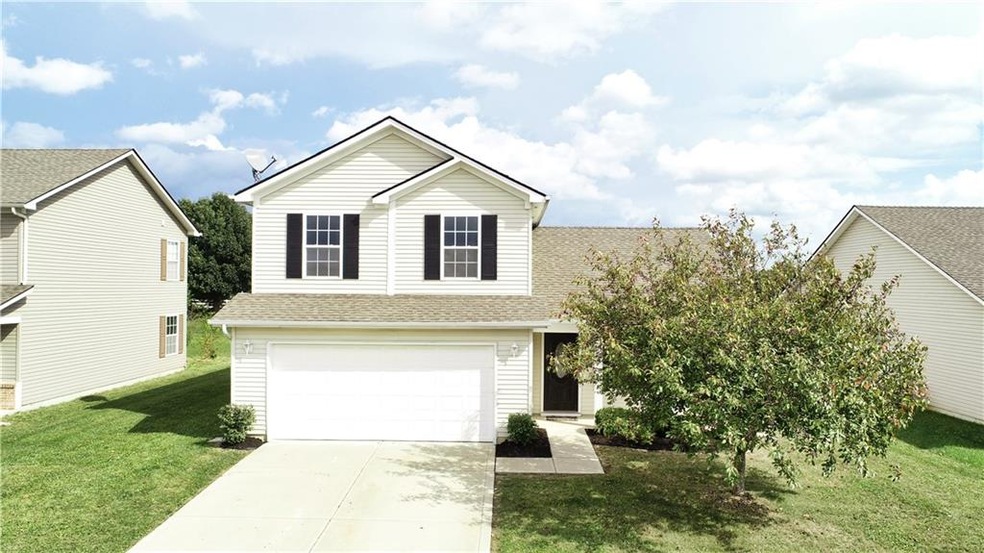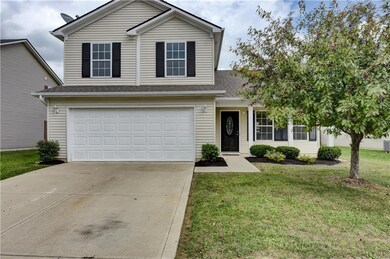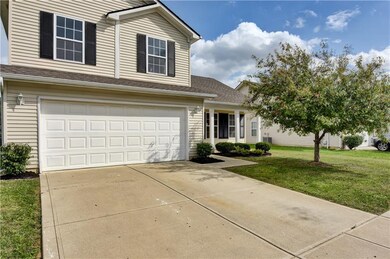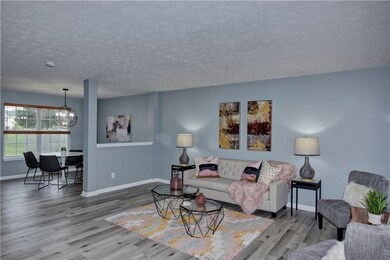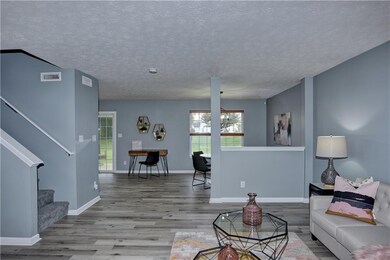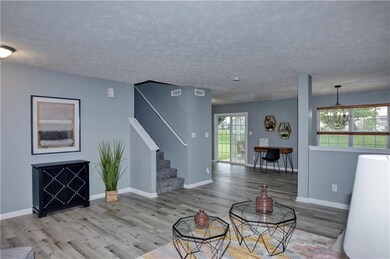
2151 Catchfly Dr Plainfield, IN 46168
Highlights
- Community Pool
- Tennis Courts
- Forced Air Heating and Cooling System
- Cedar Elementary School Rated A
- Walk-In Closet
- Garage
About This Home
As of December 2018Beautifully updated, 2 story home in the Settlement. This 3 bedroom, 2 1/2 bath home is loaded with updates! Including all new flooring, new interior and exterior paint, new interior 6-panel doors, new light fixtures and more. Kitchen has granite counters, subway tile backsplash, center island, walk-in pantry and brand new S/S kitchen appliances included. Spacious master suite with walk-in closet and en-suite bath with double sinks. Enjoy both the covered front porch and back porch. Take advantage of the multiple neighborhood amenities, including pool, soccer fields, tennis courts, basketball courts and walking trails. Plainfield address and Avon schools. Home warranty included as well! MOVE IN TODAY!!!
Last Agent to Sell the Property
Keller Williams Indy Metro S License #RB14030267 Listed on: 10/04/2018

Home Details
Home Type
- Single Family
Est. Annual Taxes
- $1,356
Year Built
- Built in 2006
Home Design
- Slab Foundation
- Vinyl Siding
Interior Spaces
- 2-Story Property
- Attic Access Panel
- Laundry on main level
Kitchen
- Electric Oven
- Electric Cooktop
- Built-In Microwave
- Dishwasher
- Disposal
Bedrooms and Bathrooms
- 3 Bedrooms
- Walk-In Closet
Parking
- Garage
- Driveway
Additional Features
- 7,200 Sq Ft Lot
- Forced Air Heating and Cooling System
Listing and Financial Details
- Assessor Parcel Number 321024105005000031
Community Details
Overview
- Association fees include clubhouse, maintenance, pool, professional mgmt, tennis court(s)
- Waterleaf Subdivision
- Property managed by The Settlement HOA
Recreation
- Tennis Courts
- Community Pool
Ownership History
Purchase Details
Home Financials for this Owner
Home Financials are based on the most recent Mortgage that was taken out on this home.Purchase Details
Home Financials for this Owner
Home Financials are based on the most recent Mortgage that was taken out on this home.Purchase Details
Home Financials for this Owner
Home Financials are based on the most recent Mortgage that was taken out on this home.Purchase Details
Purchase Details
Home Financials for this Owner
Home Financials are based on the most recent Mortgage that was taken out on this home.Similar Homes in the area
Home Values in the Area
Average Home Value in this Area
Purchase History
| Date | Type | Sale Price | Title Company |
|---|---|---|---|
| Quit Claim Deed | -- | -- | |
| Warranty Deed | -- | None Available | |
| Special Warranty Deed | $139,900 | Servicelink Hopewell Campus | |
| Deed | $128,300 | -- | |
| Sheriffs Deed | $128,340 | Manley Deas Kochalski Llc | |
| Warranty Deed | -- | None Available |
Mortgage History
| Date | Status | Loan Amount | Loan Type |
|---|---|---|---|
| Open | $180,000 | New Conventional | |
| Previous Owner | $185,719 | FHA | |
| Previous Owner | $186,459 | FHA | |
| Previous Owner | $108,492 | Adjustable Rate Mortgage/ARM |
Property History
| Date | Event | Price | Change | Sq Ft Price |
|---|---|---|---|---|
| 12/27/2018 12/27/18 | Sold | $189,900 | 0.0% | $121 / Sq Ft |
| 11/09/2018 11/09/18 | Pending | -- | -- | -- |
| 10/26/2018 10/26/18 | Price Changed | $189,900 | -2.9% | $121 / Sq Ft |
| 10/04/2018 10/04/18 | For Sale | $195,500 | +39.7% | $125 / Sq Ft |
| 05/18/2018 05/18/18 | Sold | $139,900 | 0.0% | $89 / Sq Ft |
| 04/26/2018 04/26/18 | Pending | -- | -- | -- |
| 04/06/2018 04/06/18 | Price Changed | $139,900 | 0.0% | $89 / Sq Ft |
| 04/06/2018 04/06/18 | For Sale | $139,900 | 0.0% | $89 / Sq Ft |
| 03/26/2018 03/26/18 | Off Market | $139,900 | -- | -- |
| 03/13/2018 03/13/18 | For Sale | $151,850 | 0.0% | $97 / Sq Ft |
| 02/15/2018 02/15/18 | Pending | -- | -- | -- |
| 01/24/2018 01/24/18 | Price Changed | $151,850 | +8.5% | $97 / Sq Ft |
| 01/23/2018 01/23/18 | Price Changed | $139,900 | -7.9% | $89 / Sq Ft |
| 12/27/2017 12/27/17 | For Sale | $151,850 | -- | $97 / Sq Ft |
Tax History Compared to Growth
Tax History
| Year | Tax Paid | Tax Assessment Tax Assessment Total Assessment is a certain percentage of the fair market value that is determined by local assessors to be the total taxable value of land and additions on the property. | Land | Improvement |
|---|---|---|---|---|
| 2024 | $2,885 | $257,100 | $41,400 | $215,700 |
| 2023 | $2,512 | $225,600 | $36,000 | $189,600 |
| 2022 | $2,354 | $210,300 | $33,300 | $177,000 |
| 2021 | $2,044 | $182,800 | $29,900 | $152,900 |
| 2020 | $1,818 | $162,100 | $29,900 | $132,200 |
| 2019 | $1,765 | $155,800 | $28,100 | $127,700 |
| 2018 | $1,720 | $149,800 | $28,100 | $121,700 |
| 2017 | $1,356 | $145,100 | $27,000 | $118,100 |
| 2016 | $1,346 | $141,500 | $27,000 | $114,500 |
| 2014 | $1,270 | $136,800 | $26,000 | $110,800 |
Agents Affiliated with this Home
-
Chris Price

Seller's Agent in 2018
Chris Price
Keller Williams Indy Metro S
(317) 886-8477
19 in this area
491 Total Sales
-
Scott Wynkoop

Seller's Agent in 2018
Scott Wynkoop
Wynkoop Brokerage Firm, LLC
(317) 590-5032
6 in this area
269 Total Sales
-
Stephanie Cotton

Seller Co-Listing Agent in 2018
Stephanie Cotton
Keller Williams Indy Metro S
(317) 403-5340
1 in this area
49 Total Sales
-
Christopher Wynkoop
C
Seller Co-Listing Agent in 2018
Christopher Wynkoop
Wynkoop Brokerage Firm, LLC
(317) 507-4121
1 in this area
194 Total Sales
-
linda Wilcox

Buyer's Agent in 2018
linda Wilcox
F.C. Tucker Company
(317) 362-6340
6 in this area
105 Total Sales
Map
Source: MIBOR Broker Listing Cooperative®
MLS Number: MBR21598786
APN: 32-10-24-105-005.000-031
- 2078 Seneca Ln
- 2131 Foxglove Dr
- 2324 Boneset Dr
- 2599 Liatris Dr
- 1739 Wedgewood Place
- 8038 Sydney Ln
- 1661 Devonshire Ave
- 2738 Twinleaf Dr
- 8104 Oriole Point Dr
- 2672 Marjorie Ln
- 8765 Bo St
- 2833 Piper Place
- T-1356 Piper Plan at Bo-Mar Estates - Townhomes
- D-1609-3 Rosewood Plan at Bo-Mar Estates - Paired Villas
- T-1415 Adler Plan at Bo-Mar Estates - Townhomes
- D-1429-3 Quincey Plan at Bo-Mar Estates - Paired Villas
- D-1533-3 Bryson Plan at Bo-Mar Estates - Paired Villas
- T-1647 Wren Plan at Bo-Mar Estates - Townhomes
- 2712 Glade Ave
- 2738 Glade Ave
