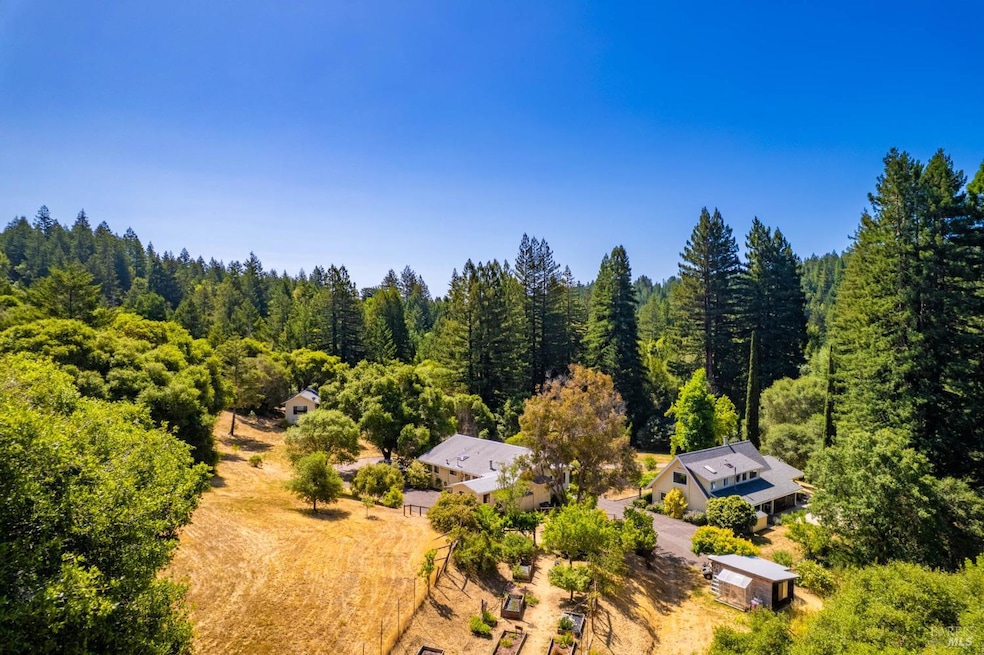Estimated payment $8,488/month
Highlights
- Guest House
- Solar Power System
- View of Hills
- Greenhouse
- 11 Acre Lot
- Wood Burning Stove
About This Home
Nestled among majestic redwoods and rolling meadows, this exceptional property offers three distinct residences, modern utilities, and commercial zoning, all just 30 minutes from the Mendocino Coast and near Anderson Valley's wine country. The main residence (2B/2B 2300sf) blends vintage character with thoughtful upgrades, including an updated kitchen, remodeled bathroom, reconfigured entry & stairs and the addition of a screened-in porch. The guest home features a full upper-level living space (2B/2B 1344sf) and a lower-level (1400sf) garage, workshop, office space and wine cellar, ideal for creative or remote work. The Cottage offers a cozy 1-bedroom retreat (576sf) with an upgraded kitchen. The land spans two legal parcels & includes fruit trees, a fenced garden, garden shed with greenhouse, and extensive irrigation supported by a separate AG well. On-grid solar, whole-house generators, and high-speed internet provide modern comfort. Direct access from a state highway enhances both convenience and future potential. Whether you're imagining a secluded family compound, a small-scale business or retreat or a self-sustaining farmstead, this Anderson Valley property offers privacy, serene beauty, and limitless potential for a life well-lived.
Listing Agent
Sheri Hansen
Rancheria Realty License #01292144 Listed on: 06/26/2025
Home Details
Home Type
- Single Family
Lot Details
- 11 Acre Lot
- Fenced
- Landscaped
- Private Lot
- Sprinkler System
- Low Maintenance Yard
- Garden
- Property is zoned C1
Parking
- 2 Car Garage
- Gravel Driveway
- Uncovered Parking
Property Views
- Hills
- Forest
Home Design
- Updated or Remodeled
- Composition Roof
Interior Spaces
- 4,200 Sq Ft Home
- 2-Story Property
- Beamed Ceilings
- Ceiling Fan
- 1 Fireplace
- Wood Burning Stove
- Great Room
- Living Room
- Security Gate
Kitchen
- Free-Standing Gas Range
- Dishwasher
- Butcher Block Countertops
Flooring
- Bamboo
- Wood
- Parquet
- Linoleum
- Concrete
- Tile
Bedrooms and Bathrooms
- 5 Bedrooms
- Main Floor Bedroom
- Primary Bedroom Upstairs
- Bathroom on Main Level
- 5 Full Bathrooms
Laundry
- Laundry in unit
- Dryer
- Washer
- Sink Near Laundry
Eco-Friendly Details
- Solar Power System
Outdoor Features
- Enclosed Patio or Porch
- Greenhouse
- Separate Outdoor Workshop
Additional Homes
- Guest House
- Separate Entry Quarters
Utilities
- Radiant Heating System
- Propane
- Well
- Tankless Water Heater
- Septic System
- Internet Available
Listing and Financial Details
- Assessor Parcel Number 026-260-36-00
Map
Tax History
| Year | Tax Paid | Tax Assessment Tax Assessment Total Assessment is a certain percentage of the fair market value that is determined by local assessors to be the total taxable value of land and additions on the property. | Land | Improvement |
|---|---|---|---|---|
| 2025 | $9,447 | $853,835 | $669,961 | $183,874 |
| 2023 | $9,447 | $820,682 | $643,947 | $176,735 |
| 2022 | $9,582 | $804,591 | $631,321 | $173,270 |
| 2021 | $8,181 | $788,816 | $618,943 | $169,873 |
| 2020 | $8,480 | $780,729 | $612,598 | $168,131 |
| 2019 | $8,259 | $765,421 | $600,586 | $164,835 |
Property History
| Date | Event | Price | List to Sale | Price per Sq Ft |
|---|---|---|---|---|
| 01/28/2026 01/28/26 | Price Changed | $1,495,000 | -6.3% | $356 / Sq Ft |
| 09/26/2025 09/26/25 | Price Changed | $1,595,000 | -5.9% | $380 / Sq Ft |
| 06/26/2025 06/26/25 | For Sale | $1,695,000 | -- | $404 / Sq Ft |
Source: Bay Area Real Estate Information Services (BAREIS)
MLS Number: 325058108
APN: 026-260-36-00
- 1810 California 128
- 1801 California 128
- 1550 Guntly Rd
- 1550 Guntley Rd
- 2300 Guntly Rd
- 2151 Guntly Rd
- 2333 Guntley Rd
- 0 Wendling Soda Creek Rd
- 14840 Wendling Soda Creek Rd
- 4901 Little Mill Creek Rd
- 0 Moore Homestead Rd
- 44150 Nash Mill Rd
- 10951 Big Meadow Rd
- 36000 Nash Mill Rd
- 18750 Appian Way
- 21900 Panorama Way
- 0 Panorama Way
- 7680 California 128
- 8330 California 128
- 8330 Highway 128
Ask me questions while you tour the home.







