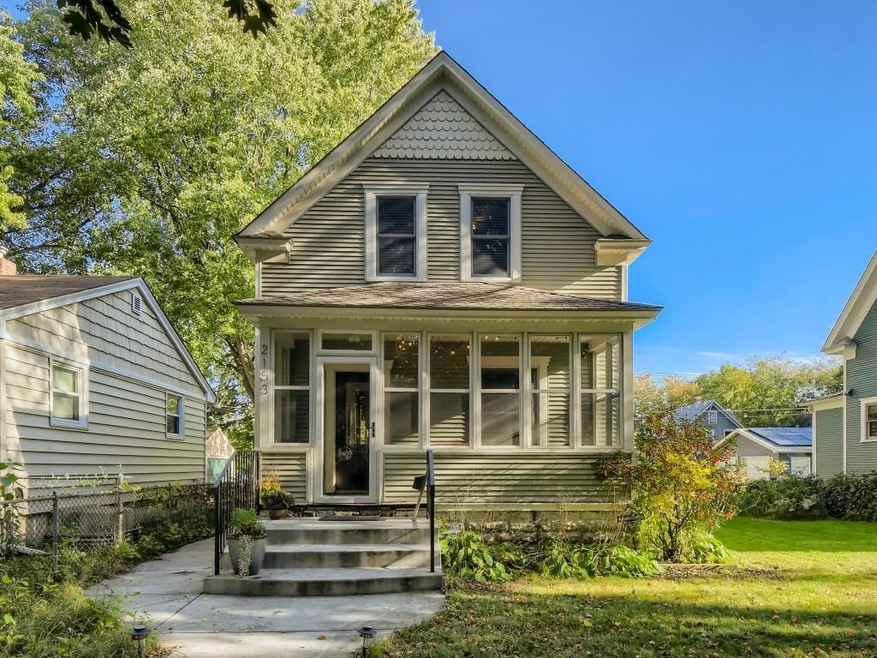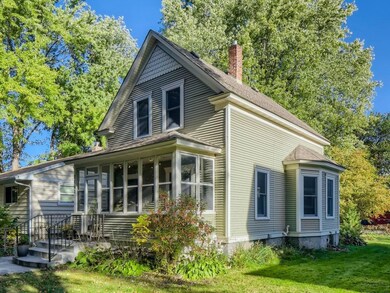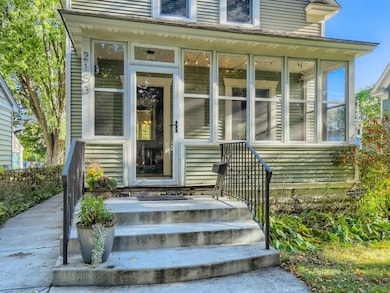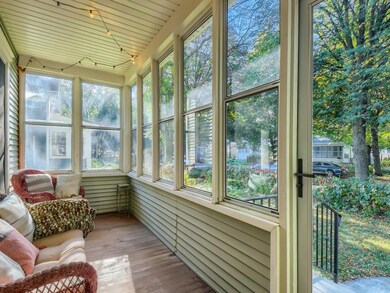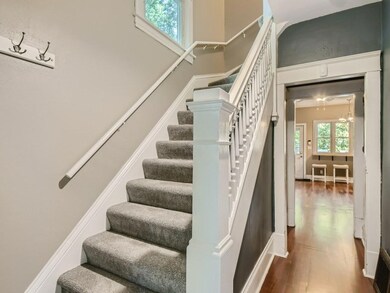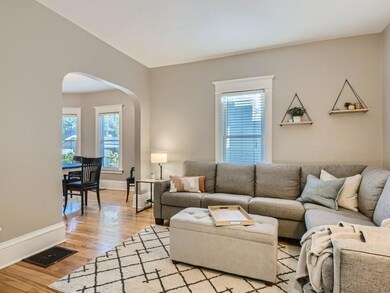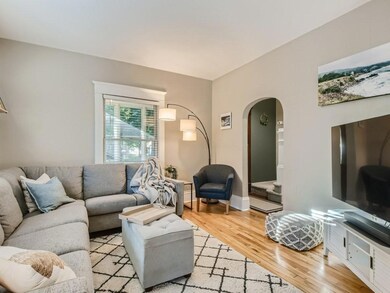
2153 Temple Ct Saint Paul, MN 55104
Union Park NeighborhoodEstimated Value: $284,000 - $317,025
Highlights
- Deck
- No HOA
- Porch
- Central Senior High School Rated A-
- The kitchen features windows
- Living Room
About This Home
As of November 2022Tall ceilings and a great layout mean this home lives larger than it appears. Brimming with natural light, this south-facing house greets you with a large front porch and sizeable fenced-in yard. The formal dining room features a floor to ceiling built-in and bay window. The spacious kitchen has room for entertaining with stainless appliances and ample counter space (sellers are willing to part with extra butcher block cabinet!). Primary bedroom features sliding glass doors to the outdoor balcony, the perfect space to enjoy nature from above. Full bathroom is complete with new, modern fixtures. Walkout basement makes for easy bike storage, while the 1.5 car garage leave ample space for lawn mower and garden accessories! Backyard deck is ready for fall festivities with outdoor entertainment area (also available to sell with the house)!
Last Agent to Sell the Property
Coldwell Banker Realty Brokerage Phone: 651-329-3619 Listed on: 10/04/2022

Home Details
Home Type
- Single Family
Est. Annual Taxes
- $4,007
Year Built
- Built in 1909
Lot Details
- 6,360 Sq Ft Lot
- Lot Dimensions are 50x127
- Chain Link Fence
Parking
- 1 Car Garage
Interior Spaces
- 965 Sq Ft Home
- 1.5-Story Property
- Living Room
- Walk-Out Basement
Kitchen
- Range
- Microwave
- Freezer
- Dishwasher
- The kitchen features windows
Bedrooms and Bathrooms
- 2 Bedrooms
- 1 Full Bathroom
Laundry
- Dryer
- Washer
Outdoor Features
- Deck
- Porch
Utilities
- Forced Air Heating and Cooling System
Community Details
- No Home Owners Association
- Capitol Add To The, City Of St Subdivision
Listing and Financial Details
- Assessor Parcel Number 322923410023
Ownership History
Purchase Details
Home Financials for this Owner
Home Financials are based on the most recent Mortgage that was taken out on this home.Purchase Details
Purchase Details
Similar Homes in Saint Paul, MN
Home Values in the Area
Average Home Value in this Area
Purchase History
| Date | Buyer | Sale Price | Title Company |
|---|---|---|---|
| Lindmark Jacob | $285,000 | -- | |
| Tysk Lisa A | $515 | Attorney | |
| Tysk Lisa A | $81,200 | -- |
Mortgage History
| Date | Status | Borrower | Loan Amount |
|---|---|---|---|
| Open | Lindmark Jacob | $228,000 | |
| Previous Owner | Leighton Rebecca J | $220,000 | |
| Previous Owner | Leighton Rebecca J | $236,500 | |
| Previous Owner | Leighton Rebecca J | $237,500 | |
| Previous Owner | Tysk Lisa A | $184,100 |
Property History
| Date | Event | Price | Change | Sq Ft Price |
|---|---|---|---|---|
| 11/30/2022 11/30/22 | Sold | $285,000 | 0.0% | $295 / Sq Ft |
| 10/03/2022 10/03/22 | Pending | -- | -- | -- |
| 10/03/2022 10/03/22 | For Sale | $285,000 | -- | $295 / Sq Ft |
Tax History Compared to Growth
Tax History
| Year | Tax Paid | Tax Assessment Tax Assessment Total Assessment is a certain percentage of the fair market value that is determined by local assessors to be the total taxable value of land and additions on the property. | Land | Improvement |
|---|---|---|---|---|
| 2023 | $5,028 | $329,700 | $83,200 | $246,500 |
| 2022 | $4,096 | $307,600 | $83,200 | $224,400 |
| 2021 | $4,226 | $262,900 | $83,200 | $179,700 |
| 2020 | $4,048 | $279,600 | $83,200 | $196,400 |
| 2019 | $3,968 | $252,000 | $83,200 | $168,800 |
| 2018 | $3,836 | $244,500 | $83,200 | $161,300 |
| 2017 | $3,458 | $236,600 | $83,200 | $153,400 |
| 2016 | $3,224 | $0 | $0 | $0 |
| 2015 | $3,010 | $191,100 | $83,200 | $107,900 |
| 2014 | $2,732 | $0 | $0 | $0 |
Agents Affiliated with this Home
-
Mya Honeywell

Seller's Agent in 2022
Mya Honeywell
Coldwell Banker Burnet
(651) 329-3619
5 in this area
112 Total Sales
-
Megan Kolstad

Seller Co-Listing Agent in 2022
Megan Kolstad
Coldwell Banker Burnet
(612) 364-5498
2 in this area
37 Total Sales
-
John Morgan

Buyer's Agent in 2022
John Morgan
eXp Realty
(612) 747-9965
1 in this area
102 Total Sales
Map
Source: NorthstarMLS
MLS Number: 6267440
APN: 32-29-23-41-0023
- 338 Cleveland Ave N
- 2000 Carroll Ave
- 1989 Iglehart Ave
- 2191 Dayton Ave
- 1976 Iglehart Ave
- 2119 University Ave W
- 2087 Selby Ave
- 165 Cretin Ave N
- 2012 Selby Ave
- 583 Cromwell Ave
- 613 Cromwell Ave
- 110 Mississippi River Blvd N
- 104 Mississippi River Blvd N
- 572 Desnoyer Ave
- 470 Mississippi River Blvd N
- 98 Mississippi River Blvd N - Lot
- 568 Frontenac Place
- 38 Mississippi River Blvd N
- 26 Mississippi River Blvd N
- 437 N Wheeler St
- 2153 Temple Ct
- 2149 Temple Ct
- 2157 Temple Ct
- 2143 Temple Ct
- 2161 Temple Ct
- 2152 St Anthony Ave
- 2137 Temple Ct
- 2167 Temple Ct
- 2146 Saint Anthony Ave
- 2156 Saint Anthony Ave
- 2150 Saint Anthony Ave
- 2142 Saint Anthony Ave
- 2158 Saint Anthony Ave
- 2152 Temple Ct
- 2148 Temple Ct
- 2156 Temple Ct
- 2133 Temple Ct
- 2171 Temple Ct
- 2134 Saint Anthony Ave
- 2134 2134 St Anthony-Avenue-
