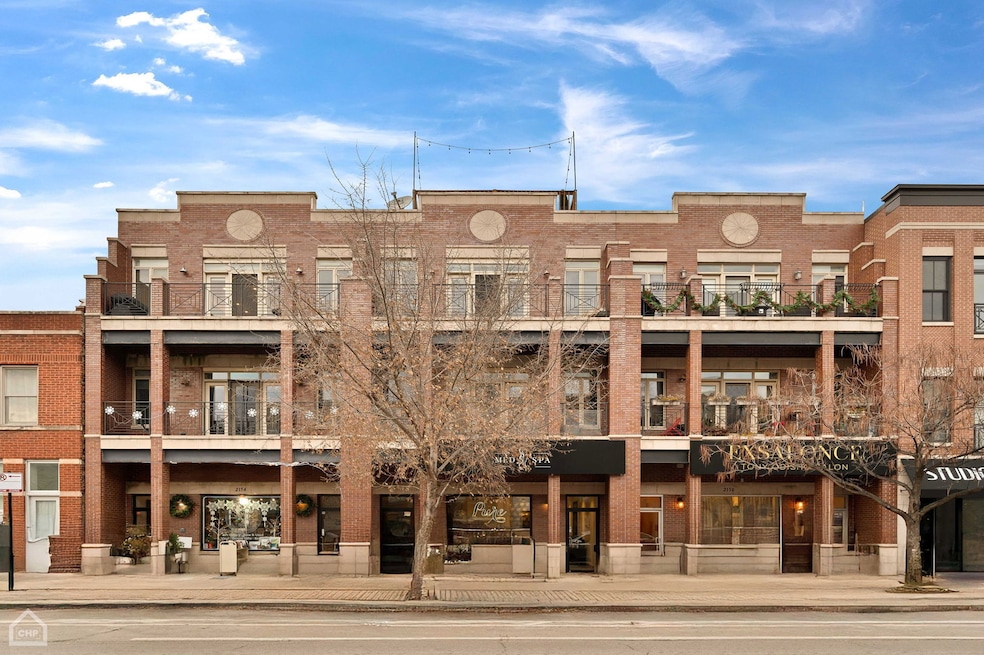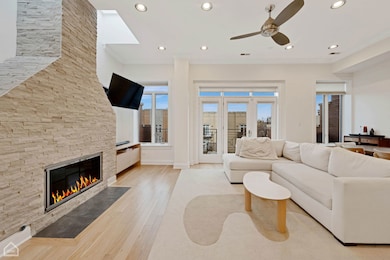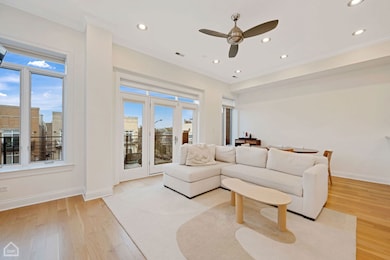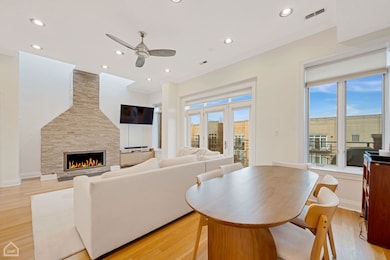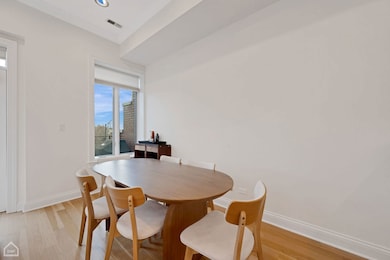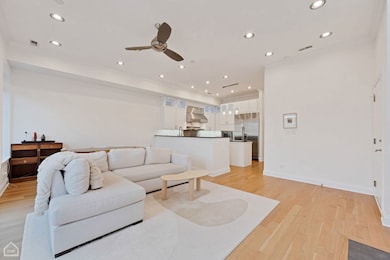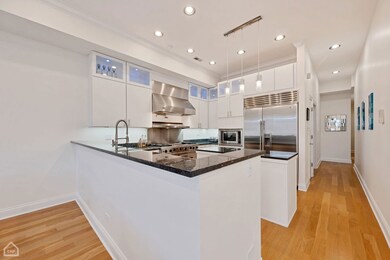2154 W Roscoe St Unit 2 Chicago, IL 60618
Roscoe Village NeighborhoodHighlights
- Penthouse
- Rooftop Deck
- Whirlpool Bathtub
- John James Audubon Elementary School Rated 9+
- Wood Flooring
- Steam Shower
About This Home
Take the elevator to the top floor and walk right into this bright and airy 3BR/2BA end unit with over 1,800 Sq. Ft. Of living space in the heart of Roscoe Village, and is available fully furnished for $5,200/mo! Quiet building with only two units per floor. "Vibe-y" is the perfect word to summarize this sun-drenched unit with an awesome open concept layout perfect for entertaining. Amazing southern exposure, 10ft ceilings, and gleaming 4" Tennessee White Oak hardwood floors throughout! The living room features a gas fireplace and leads to one of two outdoor spaces. Open kitchen is in the perfect horseshoe configuration and is equipped with top-of-the-line stainless steel appliances, Viking 6-burner stove, Sub-Zero refrigerator, beverage center, pot filler, wine and beverage coolers, a center island for meal prep, and space for bar seating (or forego the bar stools for a larger formal dining space-the options are endless). Live like royalty in this massive primary suite, perfectly fitting a king size bedroom set, and a large walk-in closet. The en suite primary bath has every feature imaginable including a dual vanity, water closet, separate rain shower with body sprays, and a jetted tub. Grohe faucets and Toto stools in both bathrooms. Both of the other two bedrooms have nicely sized closets and windows that clear the neighboring building, allowing more natural light than lower floor units. In-unit laundry with side-by-side washer/dryer! Sunny days and weekends are best spent on the private 19x16 roof deck space with built-in pergola and gorgeous skyline view. One garage parking space included in the price! Highly desirable location with everything to offer within just a few blocks. 5 minutes to two grocery stores, XSport Fitness, Fellger Park Play Lot (located at Belmont and Damen), Hamlin Park one block south, Roscoe Square two blocks west, Clark Park Kayak/Canoe Launch and 312 River Run, bike and walking trails. Excellent dining and nightlife options on this block alone, as well as retail/shopping, and a plethora of coffee shops to choose from. One block from Audubon School! Public Transit and commuting are easy here, too-10 minutes to CTA Paulina Brown Line station, multiple bus lines to choose from, and a 15 minute drive downtown. ***$800 non-refundable move fee to Landlord in lieu of security deposit. Pets permitted (1 dog and 50lbs max); no cats. $150 annual pet fee to Landlord. Rent includes water and trash. Tenant is responsible for electric, gas and internet. Must have credit score of 720 or higher, with no previous bankruptcy/collection or eviction background. Minimum income 3x the rent. References from past landlords, and income verification, are required. Property is available fully furnished for $5,200/mo. Landlord is open to a 1 year lease, but prefers 2 years.***
Condo Details
Home Type
- Condominium
Est. Annual Taxes
- $13,182
Year Built
- Built in 2002
Parking
- 1 Car Garage
- Off Alley Parking
- Parking Included in Price
Home Design
- Penthouse
- Brick Exterior Construction
- Rubber Roof
- Stone Siding
Interior Spaces
- 1,850 Sq Ft Home
- 3-Story Property
- Furnished
- Skylights
- Gas Log Fireplace
- Window Screens
- Family Room
- Living Room with Fireplace
- Combination Dining and Living Room
- Storage
- Wood Flooring
Kitchen
- Microwave
- High End Refrigerator
- Dishwasher
- Wine Refrigerator
- Stainless Steel Appliances
- Disposal
Bedrooms and Bathrooms
- 3 Bedrooms
- 3 Potential Bedrooms
- Walk-In Closet
- 2 Full Bathrooms
- Dual Sinks
- Whirlpool Bathtub
- Steam Shower
- Shower Body Spray
- Separate Shower
Laundry
- Laundry Room
- Dryer
- Washer
Outdoor Features
- Balcony
- Rooftop Deck
- Terrace
Schools
- Audubon Elementary School
- Lake View High School
Utilities
- Forced Air Heating and Cooling System
- Heating System Uses Natural Gas
- Lake Michigan Water
Listing and Financial Details
- Property Available on 8/15/25
- Rent includes water, parking, scavenger, exterior maintenance
Community Details
Overview
- 6 Units
- Low-Rise Condominium
- Roscoe Village Subdivision
Pet Policy
- Pets up to 50 lbs
- Limit on the number of pets
- Pet Size Limit
- Dogs Allowed
Amenities
- Elevator
Map
Source: Midwest Real Estate Data (MRED)
MLS Number: 12415302
APN: 14-19-312-051-1006
- 2139 W Roscoe St Unit 3E
- 3444 N Hamilton Ave
- 3414 N Bell Ave
- 3329 N Bell Ave
- 3443 N Hamilton Ave
- 3316 N Leavitt St Unit 2
- 3452 N Bell Ave
- 2239 W Cornelia Ave
- 3507 N Bell Ave
- 3254 N Leavitt St
- 2137 W School St
- 3526 N Hamilton Ave
- 2136 W Melrose St
- 3323 N Claremont Ave
- 2336 W Roscoe St Unit 3R
- 2338 W Roscoe St Unit 2E
- 2340 W Roscoe St Unit 2W
- 2150 W Addison St Unit 1
- 3341 N Western Ave
- 2222 W Belmont Ave Unit 303
- 3421 N Bell Ave Unit 2
- 2102 W Roscoe St Unit 2F
- 3414 N Seeley Ave Unit 2
- 2032 W Roscoe St Unit 1
- 3301 N Oakley Ave Unit 2
- 3249 N Hoyne Ave
- 2337 W Roscoe St
- 2337 W Roscoe St
- 2213 W Addison St Unit 1
- 2251 W Melrose St Unit 1
- 3316 N Damen Ave Unit 3
- 2202 W Belmont Ave Unit 2F
- 2202 W Belmont Ave Unit 2
- 3214 N Hoyne Ave Unit 1R
- 2200 W Belmont Ave Unit 2
- 3506 N Damen Ave Unit 1
- 2216 W Belmont Ave
- 2216 W Belmont Ave
- 2122 W Belmont Ave Unit 1
- 2122 W Belmont Ave Unit 2
