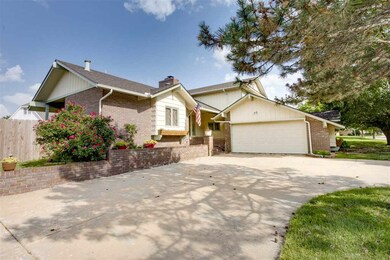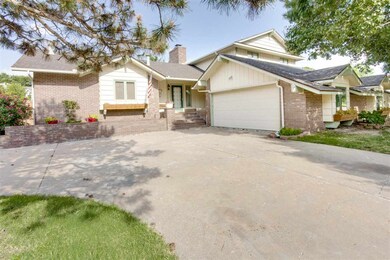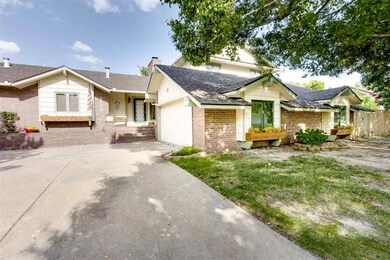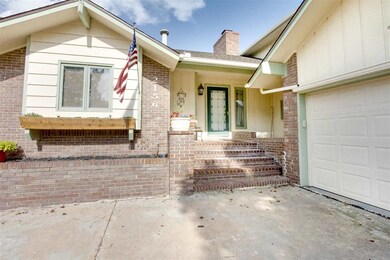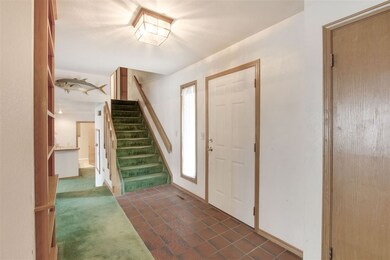
2156 S Linden Ct Wichita, KS 67207
Southeast Wichita NeighborhoodEstimated Value: $277,000 - $278,240
Highlights
- Two Way Fireplace
- Traditional Architecture
- Corner Lot
- Vaulted Ceiling
- Bonus Room
- Covered patio or porch
About This Home
As of September 2019Spacious and Picturesque home located in a unique and quiet neighborhood close to schools and businesses! This lovely home is located on a large corner lot and is on a col-da-sac! As soon as you pull up to the circle drive, you will notice the flower boxes on each window and the lovely brick detailing on the front porch steps and garden area. As soon as you walk in the door you will be greeted by large wooden beams and a two-way gas burning fireplace. The main living area has tall vaulted ceilings that give a cabin-like feel. To the left, you will find your kitchen and dining area with lovely breakfast nook in the kitchen and a darling window seat, perfect for curling up and reading a book. The kitchen has eating bar and plenty of functional cabinet space and working area with newer tile countertops. down to the spacious family room, you will find access to the back patio area, a wet bar and one bedroom and full bathroom. This bedroom has direct access from garage door. Upstairs, you will find a HUGE master bedroom with attached balcony, a completely beautifully remodeled master bath with jetted tub and walk-in shower, plus two additional bedrooms. Homeowner knows that green is not everyone's color and is providing a $2,000 decorating allowance. Come and see the unique beauty of this home and make it your own, today!
Last Agent to Sell the Property
Real Broker, LLC License #00235270 Listed on: 07/03/2018
Home Details
Home Type
- Single Family
Est. Annual Taxes
- $2,278
Year Built
- Built in 1982
Lot Details
- 0.25 Acre Lot
- Wood Fence
- Corner Lot
- Sprinkler System
Home Design
- Traditional Architecture
- Frame Construction
- Composition Roof
Interior Spaces
- 2-Story Property
- Wet Bar
- Vaulted Ceiling
- Ceiling Fan
- Skylights
- Two Way Fireplace
- Attached Fireplace Door
- Gas Fireplace
- Formal Dining Room
- Bonus Room
- Home Security System
- Laundry on main level
Kitchen
- Breakfast Bar
- Oven or Range
- Electric Cooktop
- Range Hood
- Microwave
- Dishwasher
- Disposal
Bedrooms and Bathrooms
- 4 Bedrooms
- 2 Full Bathrooms
- Dual Vanity Sinks in Primary Bathroom
- Separate Shower in Primary Bathroom
Finished Basement
- Basement Fills Entire Space Under The House
- Basement Windows
Parking
- 2 Car Attached Garage
- Garage Door Opener
Outdoor Features
- Balcony
- Covered patio or porch
Schools
- Beech Elementary School
- Curtis Middle School
- Southeast High School
Utilities
- Forced Air Heating and Cooling System
- Heating System Uses Gas
Listing and Financial Details
- Assessor Parcel Number 20173-119-32-0-42-07-012.00
Community Details
Overview
- Hedgecliff Subdivision
Recreation
- Community Playground
- Jogging Path
Ownership History
Purchase Details
Home Financials for this Owner
Home Financials are based on the most recent Mortgage that was taken out on this home.Purchase Details
Home Financials for this Owner
Home Financials are based on the most recent Mortgage that was taken out on this home.Purchase Details
Home Financials for this Owner
Home Financials are based on the most recent Mortgage that was taken out on this home.Similar Homes in the area
Home Values in the Area
Average Home Value in this Area
Purchase History
| Date | Buyer | Sale Price | Title Company |
|---|---|---|---|
| Pauler Michael | -- | None Available | |
| Atha Robert J | -- | Kansas Secured Title Inc | |
| Nguyen Lam P | -- | Orourke Title Company |
Mortgage History
| Date | Status | Borrower | Loan Amount |
|---|---|---|---|
| Open | Pauler Michael | $170,847 | |
| Previous Owner | Atha Robert J | $124,000 | |
| Previous Owner | Nguyen Lam P | $103,200 |
Property History
| Date | Event | Price | Change | Sq Ft Price |
|---|---|---|---|---|
| 09/05/2019 09/05/19 | Sold | -- | -- | -- |
| 07/19/2019 07/19/19 | Pending | -- | -- | -- |
| 07/03/2018 07/03/18 | For Sale | $179,500 | -- | $69 / Sq Ft |
Tax History Compared to Growth
Tax History
| Year | Tax Paid | Tax Assessment Tax Assessment Total Assessment is a certain percentage of the fair market value that is determined by local assessors to be the total taxable value of land and additions on the property. | Land | Improvement |
|---|---|---|---|---|
| 2023 | $2,827 | $23,794 | $4,508 | $19,286 |
| 2022 | $2,362 | $21,241 | $4,244 | $16,997 |
| 2021 | $2,429 | $21,241 | $2,772 | $18,469 |
| 2020 | $2,343 | $20,425 | $2,772 | $17,653 |
| 2019 | $2,347 | $20,425 | $2,772 | $17,653 |
| 2018 | $2,284 | $19,827 | $2,335 | $17,492 |
| 2017 | $2,175 | $0 | $0 | $0 |
| 2016 | $2,087 | $0 | $0 | $0 |
| 2015 | $2,072 | $0 | $0 | $0 |
| 2014 | $2,030 | $0 | $0 | $0 |
Agents Affiliated with this Home
-
Alyson Assaf-Easterby

Seller's Agent in 2019
Alyson Assaf-Easterby
Real Broker, LLC
(316) 253-3921
1 in this area
110 Total Sales
-
Steve Bascombe
S
Buyer's Agent in 2019
Steve Bascombe
Berkshire Hathaway PenFed Realty
(316) 260-9634
2 in this area
38 Total Sales
Map
Source: South Central Kansas MLS
MLS Number: 569003
APN: 119-32-0-42-07-012.00
- 12954 E Blake St
- 12948 E Blake St
- 12942 E Blake St
- 12936 E Blake St
- 12803 E Blake St
- 8949 E Blake Ct
- 1950 S Capri Ln
- 2408 S Capri Ln
- 2033 S Lori Ln
- 8616 E Longlake St
- 9308 Creed St
- 9304 Creed St
- 9514 Creed St
- 9510 Creed St
- 9402 Creed St
- 9312 Creed St
- 9410 Creed St
- 9311 Creed St
- 9307 Creed St
- 9303 Creed St
- 2156 S Linden Ct
- 2156 S Linden St
- 2226 S Linden St
- 2150 S Linden Ct
- 2222 S Linden Ct
- 2146 S Linden Ct
- 2226 S Linden Ct
- 2211 S Linden St
- 2205 S Linden St
- 2219 S Linden St
- 2134 S Linden Ct
- 2227 S Linden St
- 2139 S Linden St
- 2140 S Linden Ct
- 2230 S Linden Ct
- 2131 S Linden St
- 2206 S Capri Ln
- 2239 S Linden St
- 2140 S Capri Ln
- 2212 S Capri Ln

