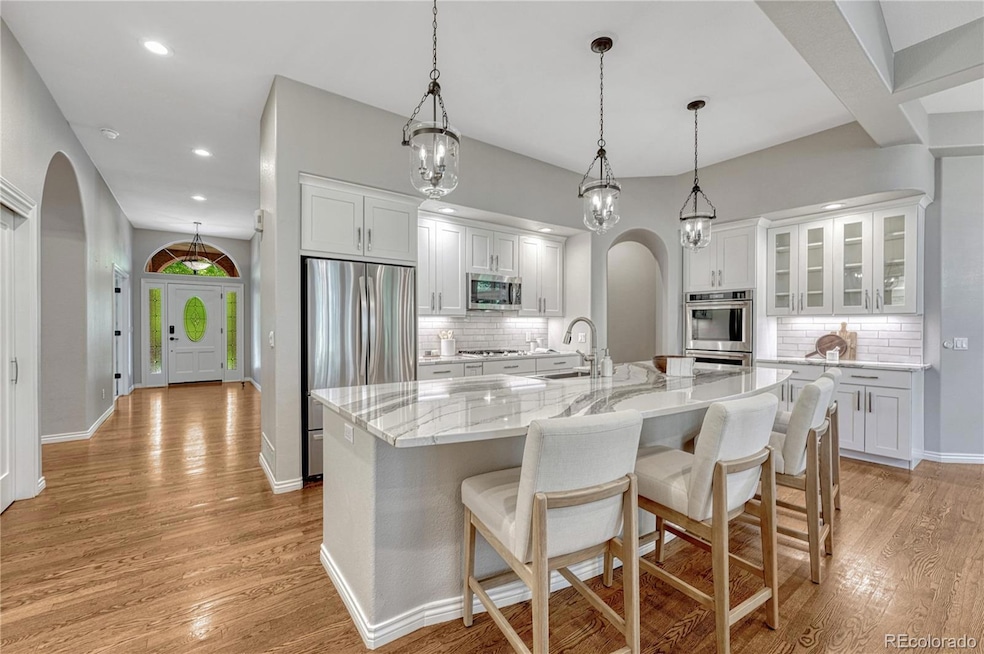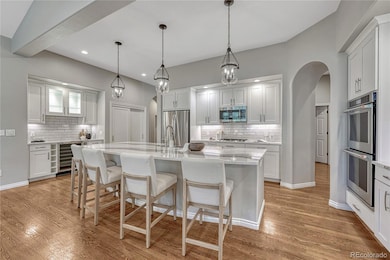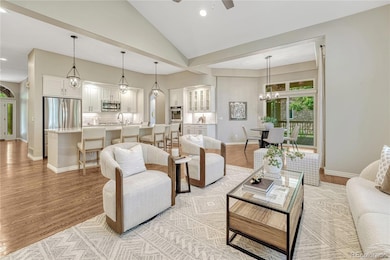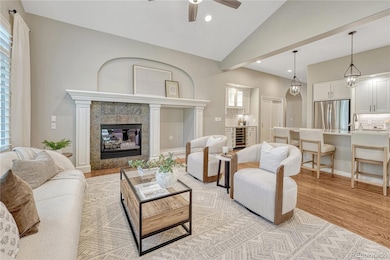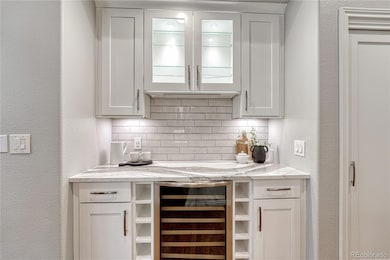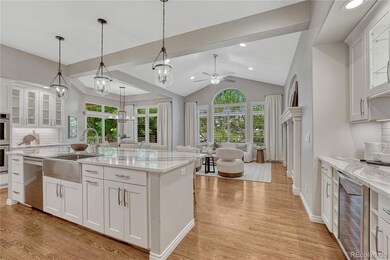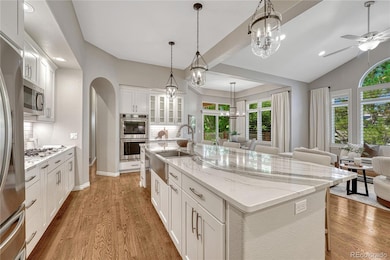21579 E Ottawa Cir Aurora, CO 80016
Saddle Rock NeighborhoodEstimated payment $5,964/month
Highlights
- Primary Bedroom Suite
- Open Floorplan
- Vaulted Ceiling
- Creekside Elementary School Rated A
- Fireplace in Bedroom
- Traditional Architecture
About This Home
Welcome to this beautifully maintained 5-bedroom, 4.5-bathroom ranch-style home in the highly sought-after Saddle Rock Community. Situated on a charming tree-lined street, this home offers a bright, spacious and functional layout with thoughtful upgrades throughout.
Step inside to discover an open-concept main level filled with natural light, soaring ceilings, and elegant finishes. The heart of the home is the beautifully updated chef’s kitchen, featuring stainless steel appliances, a large center island, stunning countertops and custom cabinetry. It’s the perfect space for cooking, entertaining, or gathering with family and friends.
Adjacent to the kitchen is a welcoming living room with a cozy gas fireplace and an elegant dining area, ideal for both everyday living and hosting guests. The main floor also includes an executive office perfect for work-from-home or school studying. A luxurious primary suite complete with a spa-like 5-piece bath, soaking tub, dual vanities, and a walk-in closet and a second bedroom on the main level offers flexible space for guests.
The finished basement expands the living space with three additional bedrooms, two bathrooms, and a large rec/media room—perfect for a home theater, gym, or playroom. You’ll also find plenty of storage throughout.
Enjoy outdoor living in the private backyard, featuring mature landscaping, a spacious patio, and plenty of room for entertaining or relaxing.
Additional highlights include a three-car garage, updated lighting, and a spacious laundry/mudroom. Located in the award-winning Cherry Creek School District and close to parks, trails, Southlands Mall, and Saddle Rock Golf Course, this home combines comfort, convenience, and style.
Listing Agent
Corken + Company Real Estate Group, LLC Brokerage Email: rachel@corken.co,720-434-4319 License #100055821 Listed on: 07/28/2025
Home Details
Home Type
- Single Family
Est. Annual Taxes
- $8,163
Year Built
- Built in 1998
Lot Details
- 9,801 Sq Ft Lot
- Property is Fully Fenced
- Level Lot
- Front and Back Yard Sprinklers
- Private Yard
HOA Fees
- $40 Monthly HOA Fees
Parking
- 3 Car Attached Garage
Home Design
- Traditional Architecture
- Brick Exterior Construction
- Stucco
Interior Spaces
- 1-Story Property
- Open Floorplan
- Built-In Features
- Vaulted Ceiling
- Gas Log Fireplace
- Mud Room
- Entrance Foyer
- Great Room with Fireplace
- 3 Fireplaces
- Family Room
- Dining Room
- Home Office
- Utility Room
- Laundry Room
- Fire and Smoke Detector
Kitchen
- Eat-In Kitchen
- Double Oven
- Cooktop
- Microwave
- Dishwasher
- Wine Cooler
- Kitchen Island
- Quartz Countertops
- Disposal
Flooring
- Wood
- Carpet
- Tile
Bedrooms and Bathrooms
- 5 Bedrooms | 2 Main Level Bedrooms
- Fireplace in Bedroom
- Primary Bedroom Suite
- Walk-In Closet
- Jack-and-Jill Bathroom
- Soaking Tub
Finished Basement
- Basement Fills Entire Space Under The House
- Fireplace in Basement
- 3 Bedrooms in Basement
Outdoor Features
- Rain Gutters
Schools
- Creekside Elementary School
- Liberty Middle School
- Grandview High School
Utilities
- Forced Air Heating and Cooling System
- Humidifier
- Heating System Uses Natural Gas
Community Details
- Saddle Rock South Master Association, Phone Number (303) 858-1800
- Saddle Rock Golf Club Subdivision
Listing and Financial Details
- Exclusions: Seller's personal Property
- Property held in a trust
- Assessor Parcel Number 033714032
Map
Home Values in the Area
Average Home Value in this Area
Tax History
| Year | Tax Paid | Tax Assessment Tax Assessment Total Assessment is a certain percentage of the fair market value that is determined by local assessors to be the total taxable value of land and additions on the property. | Land | Improvement |
|---|---|---|---|---|
| 2024 | $7,537 | $69,921 | -- | -- |
| 2023 | $7,537 | $69,921 | $0 | $0 |
| 2022 | $5,953 | $54,190 | $0 | $0 |
| 2021 | $6,035 | $54,190 | $0 | $0 |
| 2020 | $6,443 | $58,981 | $0 | $0 |
| 2019 | $6,293 | $58,981 | $0 | $0 |
| 2018 | $5,497 | $49,262 | $0 | $0 |
| 2017 | $5,447 | $49,262 | $0 | $0 |
| 2016 | $5,149 | $49,145 | $0 | $0 |
| 2015 | $5,553 | $49,145 | $0 | $0 |
| 2014 | -- | $43,454 | $0 | $0 |
| 2013 | -- | $28,890 | $0 | $0 |
Property History
| Date | Event | Price | List to Sale | Price per Sq Ft |
|---|---|---|---|---|
| 10/13/2025 10/13/25 | Price Changed | $995,000 | -4.2% | $204 / Sq Ft |
| 10/06/2025 10/06/25 | Price Changed | $1,038,500 | 0.0% | $213 / Sq Ft |
| 09/17/2025 09/17/25 | Price Changed | $1,039,000 | -1.0% | $213 / Sq Ft |
| 07/28/2025 07/28/25 | For Sale | $1,049,000 | -- | $215 / Sq Ft |
Purchase History
| Date | Type | Sale Price | Title Company |
|---|---|---|---|
| Special Warranty Deed | $1,090,000 | Chicago Title | |
| Warranty Deed | $700,000 | First American Title | |
| Warranty Deed | $607,500 | Land Title Guarantee Company | |
| Bargain Sale Deed | -- | None Available | |
| Warranty Deed | $540,000 | Land Title Guarantee Company | |
| Interfamily Deed Transfer | -- | -- | |
| Warranty Deed | $444,410 | Land Title |
Mortgage History
| Date | Status | Loan Amount | Loan Type |
|---|---|---|---|
| Previous Owner | $420,000 | New Conventional | |
| Previous Owner | $577,125 | Adjustable Rate Mortgage/ARM | |
| Previous Owner | $412,000 | New Conventional | |
| Previous Owner | $310,600 | No Value Available |
Source: REcolorado®
MLS Number: 6086581
APN: 2073-26-1-11-009
- 21557 E Briarwood Dr
- 7067 S Malaya Ct
- 6533 S Quemoy Way
- 6731 S Tempe Ct
- 22304 E Plymouth Cir
- 7063 S Shawnee St
- 22455 E Plymouth Cir
- 22560 E Ontario Dr Unit 204
- 22580 E Ontario Dr Unit 104
- 22580 E Ontario Dr Unit 103
- 22545 E Ontario Dr Unit 103
- 22610 E Ontario Dr Unit 102
- 7040 S Ukraine St
- 22675 E Ontario Dr Unit 202
- 22675 E Ontario Dr Unit 104
- 7390 S Liverpool St
- 7041 S Valdai St
- 22019 E Arbor Dr
- 22782 E Briarwood Place
- 22685 E Calhoun Place
- 7063 S Malta Ct
- 22159 E Ontario Dr
- 22125 E Euclid Dr
- 22580 E Ontario Dr Unit 202
- 22580 E Ontario Dr Unit 104
- 22898 E Ottawa Place
- 22932 E Ontario Dr Unit 102
- 6850 S Versailles Way
- 22898 E Euclid Cir Unit ID1057091P
- 6753 S Winnipeg Cir Unit 101
- 21507 E Smoky Hill Rd
- 22920 E Roxbury Dr Unit C
- 21581 E Aberdeen Dr
- 5941 S Perth St
- 21490 E Aberdeen Dr
- 22959 E Smoky Hill Rd
- 6891 S Algonquian Ct
- 22030 E Aurora Pkwy
- 21898 E Alamo Ln
- 6007 S Ukraine St Unit Lower Level
