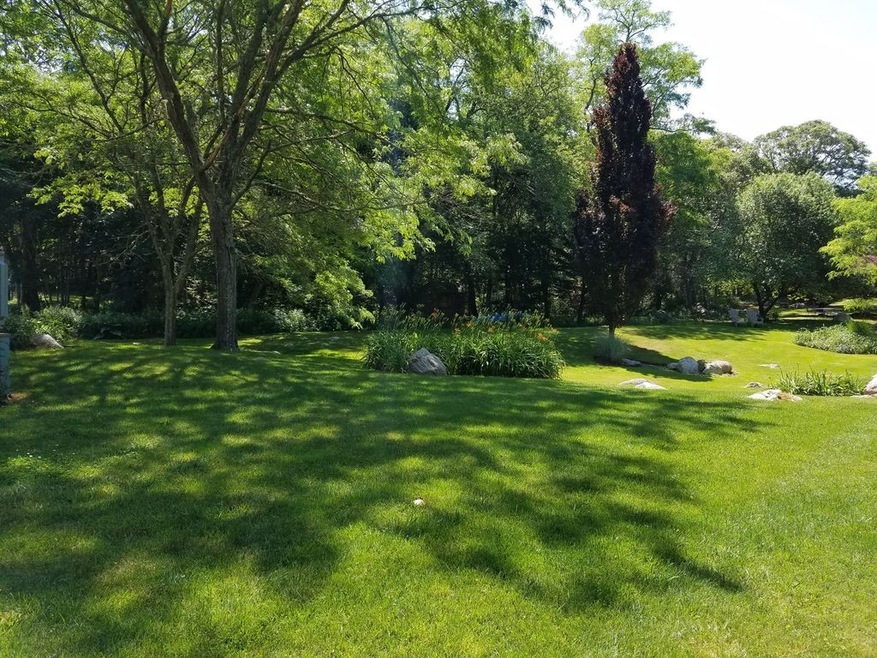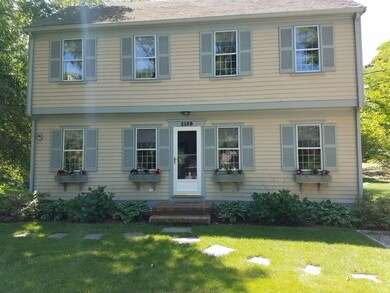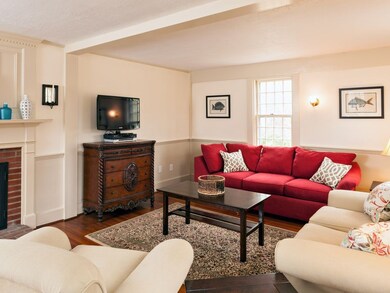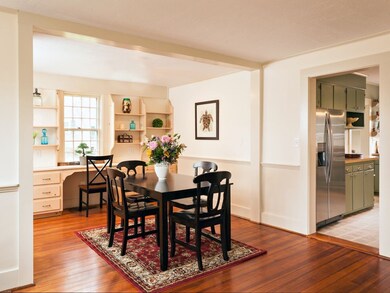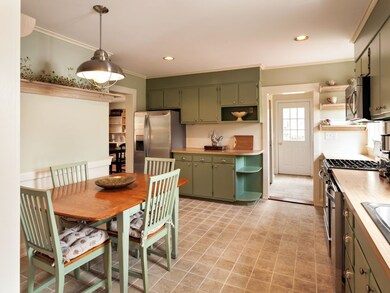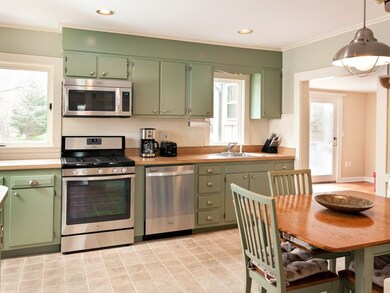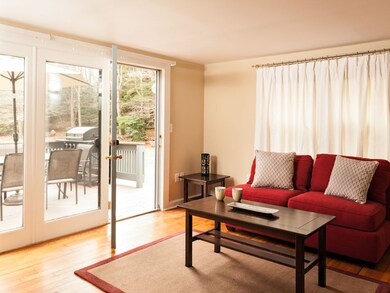
2159 Main St Barnstable, MA 02630
West Barnstable NeighborhoodHighlights
- Horses Allowed On Property
- Deck
- Patio
- Landscaped Professionally
- Wood Flooring
- French Doors
About This Home
As of September 2019Set on 5.01 acres of beautifully pastoral, landscaped land is a 1930's 4 bedroom, 3 full bath colonial and its renovated! New in 2014 - 4 bedroom septic, gas hot air heat, gas hot water heater, all stainless appliances. Perfect setting and location for horses, perfect for extensive gardeners or perfect to just sit on your deck or patio and enjoy these 5 acres of paradise. Located on our historic north side with easy access to everything.
Last Buyer's Agent
Douglas McHugh
Keller Williams Realty
Home Details
Home Type
- Single Family
Lot Details
- Year Round Access
- Stone Wall
- Landscaped Professionally
- Sprinkler System
- Garden
- Property is zoned RF;RG
Interior Spaces
- Window Screens
- French Doors
- Basement
Kitchen
- Range
- Microwave
- Dishwasher
Flooring
- Wood
- Wall to Wall Carpet
- Tile
Laundry
- Dryer
- Washer
Outdoor Features
- Deck
- Patio
- Storage Shed
- Rain Gutters
Horse Facilities and Amenities
- Horses Allowed On Property
Utilities
- Forced Air Heating System
- Heating System Uses Gas
- Natural Gas Water Heater
- Sewer Inspection Required for Sale
- Private Sewer
- High Speed Internet
Listing and Financial Details
- Assessor Parcel Number 237/040, 237/014
Similar Homes in the area
Home Values in the Area
Average Home Value in this Area
Property History
| Date | Event | Price | Change | Sq Ft Price |
|---|---|---|---|---|
| 09/12/2019 09/12/19 | Sold | $490,000 | -2.0% | $256 / Sq Ft |
| 07/29/2019 07/29/19 | Pending | -- | -- | -- |
| 07/20/2019 07/20/19 | Price Changed | $499,900 | -5.5% | $261 / Sq Ft |
| 07/15/2019 07/15/19 | For Sale | $529,000 | +35.6% | $277 / Sq Ft |
| 03/21/2014 03/21/14 | Sold | $390,000 | -6.0% | $204 / Sq Ft |
| 01/26/2014 01/26/14 | Pending | -- | -- | -- |
| 05/08/2013 05/08/13 | For Sale | $414,900 | -- | $217 / Sq Ft |
Tax History Compared to Growth
Agents Affiliated with this Home
-
Deborah Blakely

Seller's Agent in 2019
Deborah Blakely
Kinlin Grover Compass
(508) 776-8047
1 in this area
26 Total Sales
-
D
Buyer's Agent in 2019
Douglas McHugh
Keller Williams Realty
-
Mark Stanley

Seller's Agent in 2014
Mark Stanley
William Raveis Real Estate & Home Services
(508) 280-2184
27 Total Sales
-
M
Buyer's Agent in 2014
Member Non
cci.unknownoffice
Map
Source: MLS Property Information Network (MLS PIN)
MLS Number: 72534236
