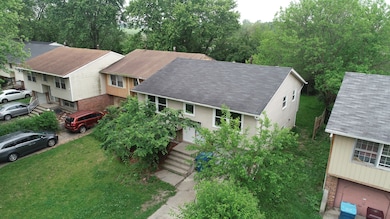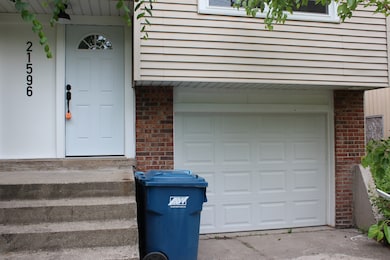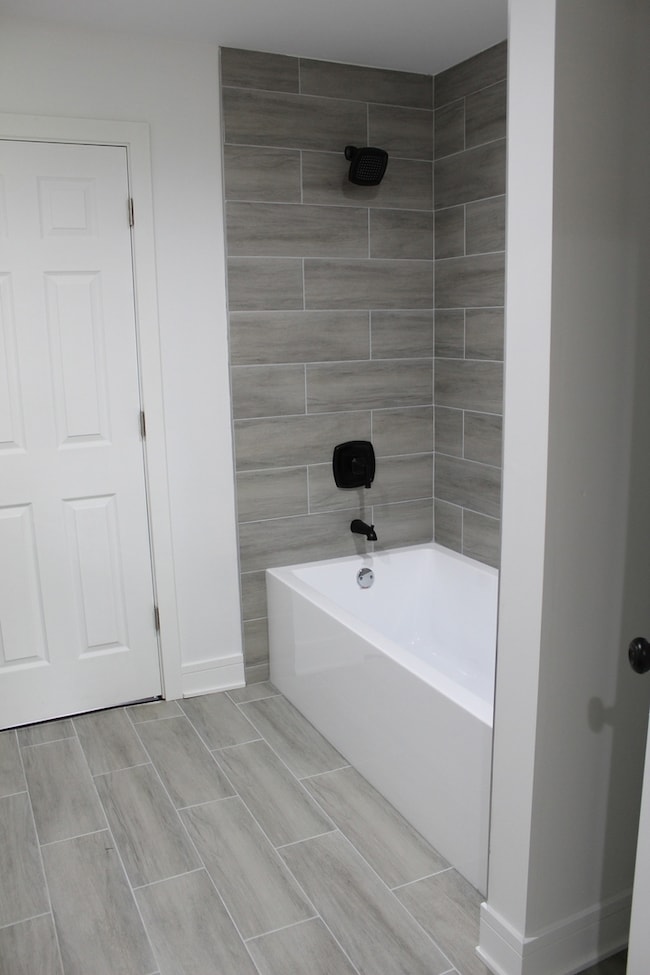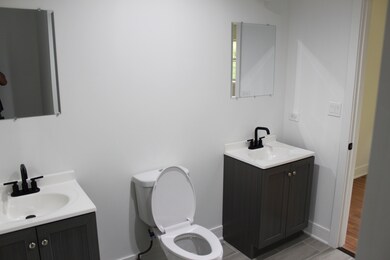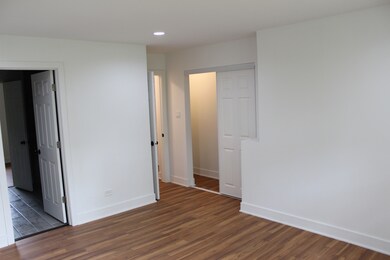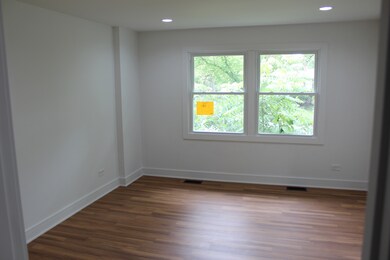21596 Peterson Ave Sauk Village, IL 60411
Estimated payment $1,221/month
Highlights
- Open Floorplan
- Soaking Tub
- Living Room
- Main Floor Bedroom
- Walk-In Closet
- Laundry Room
About This Home
Fully Renovated! Welcome to this exceptional turn-key, beautifully rehabbed home featuring: 3 Bedrooms 1.5 Full Bathrooms Modern finishes throughout Meticulously maintained split-level residence on a peaceful neighborhood. Newer everything - reflective windows, furnace, AC, roof, etc. Step inside to discover this updated unit, creating a modern yet inviting atmosphere. This turn-key property features 3 bedrooms, 1.5 bathrooms, a fully finished downstairs with bedroom, half bathroom, huge closet, laundry room, open space for f room with patio door to an amazing big yard, and a 1.5 -car garage with additional driveway parking. The main floor boasts a stunning open kitchen with custom island, modern look, new appliances with an open space to dinning room, and room with big windows to create as much natural lightning as you could get. Kitchen is moderate with stanning colors futtering a lot of space for all your cooking needs, additionally there is a pantry closet to improve storage space. Main floor futures two truly impressive bedrooms, both with huge closet space, new floors, and great lightning, both of those bedrooms are connected to private master bathroom, with stanning tiles, moderate colors,. Recent improvements include new HVAC system with energy-efficient components, new water heater, new windows, new patio, and garage doors, siding and roof was also improved for safety, additionally there is an ready laundry room to set up the appliances, for the continence to the new satisfied owner water and gas meter was also replaced to new one. Plumbing and electric was also fully replaced. Every detail has been thoughtfully updated-just move in and enjoy!
Townhouse Details
Home Type
- Townhome
Est. Annual Taxes
- $1,020
Year Built
- Built in 1987
Lot Details
- Lot Dimensions are 51x150x41x181
Parking
- 1 Car Garage
Home Design
- Half Duplex
- Split Level Home
Interior Spaces
- 1,101 Sq Ft Home
- 2-Story Property
- Open Floorplan
- Insulated Windows
- Family Room
- Living Room
- Combination Kitchen and Dining Room
- Vinyl Flooring
- Partial Basement
- Laundry Room
Kitchen
- Gas Oven
- Microwave
- Freezer
- Dishwasher
Bedrooms and Bathrooms
- 3 Bedrooms
- 3 Potential Bedrooms
- Main Floor Bedroom
- Walk-In Closet
- Dual Sinks
- Soaking Tub
- Shower Body Spray
Schools
- Wagoner Elementary School
- Rickover Junior High School
Utilities
- Central Air
- Heating System Uses Natural Gas
- 100 Amp Service
- Gas Water Heater
Listing and Financial Details
- Senior Tax Exemptions
Community Details
Amenities
- Laundry Facilities
Pet Policy
- Dogs and Cats Allowed
Map
Home Values in the Area
Average Home Value in this Area
Tax History
| Year | Tax Paid | Tax Assessment Tax Assessment Total Assessment is a certain percentage of the fair market value that is determined by local assessors to be the total taxable value of land and additions on the property. | Land | Improvement |
|---|---|---|---|---|
| 2024 | $1,020 | $5,947 | $2,321 | $3,626 |
| 2023 | $892 | $5,947 | $2,321 | $3,626 |
| 2022 | $892 | $5,153 | $1,989 | $3,164 |
| 2021 | $947 | $5,152 | $1,989 | $3,163 |
| 2020 | $1,006 | $5,152 | $1,989 | $3,163 |
| 2019 | $1,189 | $6,106 | $1,823 | $4,283 |
| 2018 | $1,206 | $6,106 | $1,823 | $4,283 |
| 2017 | $1,312 | $6,106 | $1,823 | $4,283 |
| 2016 | $1,632 | $5,718 | $1,657 | $4,061 |
| 2015 | $1,496 | $5,718 | $1,657 | $4,061 |
| 2014 | $1,522 | $5,718 | $1,657 | $4,061 |
| 2013 | $1,582 | $6,212 | $1,657 | $4,555 |
Property History
| Date | Event | Price | Change | Sq Ft Price |
|---|---|---|---|---|
| 07/19/2025 07/19/25 | For Sale | $205,000 | 0.0% | $186 / Sq Ft |
| 06/28/2025 06/28/25 | Pending | -- | -- | -- |
| 06/25/2025 06/25/25 | For Sale | $205,000 | -- | $186 / Sq Ft |
Purchase History
| Date | Type | Sale Price | Title Company |
|---|---|---|---|
| Warranty Deed | $47,500 | Old Republic Title | |
| Interfamily Deed Transfer | -- | Law Title | |
| Interfamily Deed Transfer | -- | -- | |
| Interfamily Deed Transfer | -- | -- | |
| Interfamily Deed Transfer | -- | -- |
Mortgage History
| Date | Status | Loan Amount | Loan Type |
|---|---|---|---|
| Previous Owner | $80,750 | Unknown | |
| Previous Owner | $66,300 | No Value Available |
Source: Midwest Real Estate Data (MRED)
MLS Number: 12399821
APN: 32-25-109-091-0000
- 21546 Peterson Ave
- 21616 Peterson Ave
- 21668 Peterson Ave
- 21640 Olivia Ave
- 21760 Peterson Ave
- 1812 217th Place
- 21798 Carol Ave
- 1813 218th Place
- 21729 Gailine Ave
- 21655 Clyde Ave
- 21604 Merrill Ave
- 21643 Merrill Ave
- 2028 215th Place
- 21913 Gailine Ave
- 2057 217th St
- 1806 E Sauk Trail
- 1950 219th Place
- 2112 217th Place
- 2118 218th St
- 2124 218th St
- 21821 Orion Ave
- 211 Park Ln
- 22168 Yates Ave
- 286 Park Ln
- 2460 Talandis Dr
- 2610 Marigold Dr
- 3660-3700 Eagle Nest Dr
- 20167 Ash Ln Unit 1
- 1629 Butler St Unit 2
- 22 Summerhill Dr
- 808 E 194th St
- 3341 Commercial Ave
- 3331 Commercial Ave Unit 10
- 3343 Commercial Ave Unit 13
- 3343 Commercial Ave
- 3333 Commercial Ave Unit 14
- 1028 Harrison Ave
- 636 Emerald Ave
- 102 W Main St Unit 2
- 3726 Union Ave

