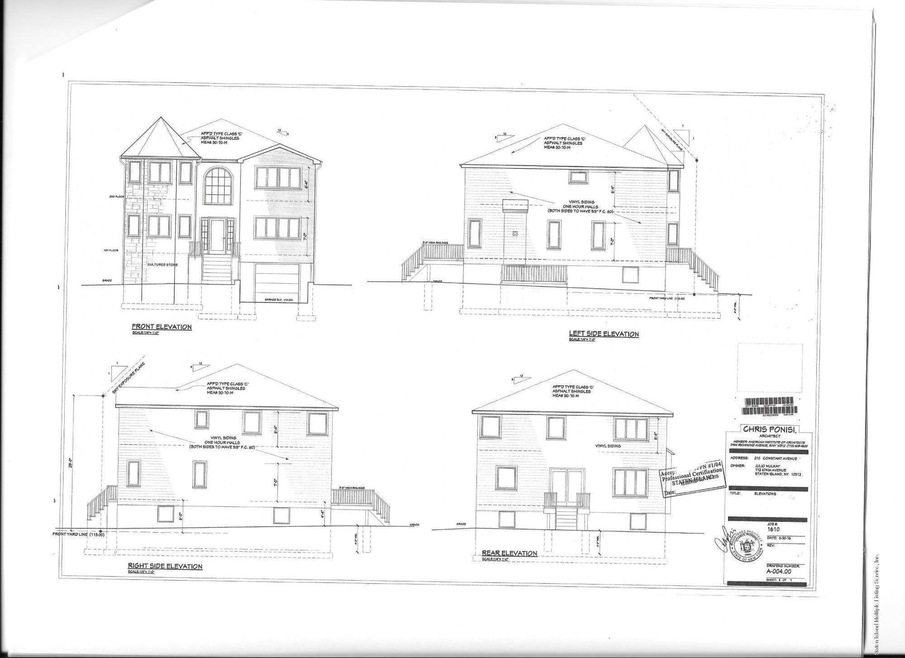
216 Constant Ave Staten Island, NY 10314
Westerleigh NeighborhoodEstimated Value: $959,000 - $1,308,435
Highlights
- Primary Bedroom Suite
- 0.16 Acre Lot
- Deck
- P.S. 30 Westerleigh Rated A-
- Colonial Architecture
- 5-minute walk to Westerleigh Park
About This Home
As of June 2017HUGE FOUR BEDROOM CENTER HALL COLONIAL, 2 STORY FOYER, FORMAL LIVING ROOM FORMAL DINING ROOM, HUGE EAT IN KITCHEN, FAMILY ROOM WITH FIREPLACE, ENTRY FOYER, 1/2 BATH, MASTER BEDROOM SUITE WITH 4PC BATH 2 WALK IN CLOSET, 3 ADDITIONAL BEDROOMS, 2ND FULL BATH, HUGE FINISHED BASEMENT WITH FULL BATH SIDE ENTRANCE, ALL OAK FLOORING AND STEPS 9FT CEILINGS 1ST FLOOR, STAINLESS STEEL APPLIANCES GRANITE COUNTERS CERAMIC BACK SPLASH, 3 ZONE GAS HOT WATER HEAT, LAUNDRY ROOM ON BEDROOM LEVEL, TOO MANY CUSTOM FEATURES TO ADD.
Last Agent to Sell the Property
Village Realty of SI Ltd. License #30DI0878918 Listed on: 11/09/2016
Last Buyer's Agent
Village Realty of SI Ltd. License #30DI0878918 Listed on: 11/09/2016
Home Details
Home Type
- Single Family
Est. Annual Taxes
- $8,000
Year Built
- Built in 2016
Lot Details
- 7,067 Sq Ft Lot
- Lot Dimensions are 70x100.96
- Back, Front, and Side Yard
- Property is zoned R2
Parking
- 1 Car Attached Garage
- Off-Street Parking
Home Design
- Colonial Architecture
- Stone Siding
- Vinyl Siding
Interior Spaces
- 2,700 Sq Ft Home
- 2-Story Property
- Separate Formal Living Room
- Formal Dining Room
Kitchen
- Eat-In Kitchen
- Microwave
- Dishwasher
Bedrooms and Bathrooms
- 4 Bedrooms
- Primary Bedroom Suite
- Walk-In Closet
- Primary Bathroom is a Full Bathroom
Outdoor Features
- Deck
Utilities
- Heating System Uses Natural Gas
- Hot Water Baseboard Heater
- 220 Volts
Listing and Financial Details
- Legal Lot and Block 22 / 372
- Assessor Parcel Number 372-22
Ownership History
Purchase Details
Home Financials for this Owner
Home Financials are based on the most recent Mortgage that was taken out on this home.Purchase Details
Purchase Details
Home Financials for this Owner
Home Financials are based on the most recent Mortgage that was taken out on this home.Similar Homes in Staten Island, NY
Home Values in the Area
Average Home Value in this Area
Purchase History
| Date | Buyer | Sale Price | Title Company |
|---|---|---|---|
| Okubo Michale T | $945,954 | None Available | |
| Foxbeach Construction Corp | $690,000 | Stewart Title Insurance Co | |
| Tursi William | $815,000 | -- |
Mortgage History
| Date | Status | Borrower | Loan Amount |
|---|---|---|---|
| Open | Okubo Michale T | $696,750 | |
| Previous Owner | Tursi William | $81,500 | |
| Previous Owner | Tursi William | $652,000 | |
| Previous Owner | Pisano Giacomo | $162,000 |
Property History
| Date | Event | Price | Change | Sq Ft Price |
|---|---|---|---|---|
| 06/08/2017 06/08/17 | Sold | $929,000 | 0.0% | $344 / Sq Ft |
| 01/03/2017 01/03/17 | Pending | -- | -- | -- |
| 11/09/2016 11/09/16 | For Sale | $929,000 | -- | $344 / Sq Ft |
Tax History Compared to Growth
Tax History
| Year | Tax Paid | Tax Assessment Tax Assessment Total Assessment is a certain percentage of the fair market value that is determined by local assessors to be the total taxable value of land and additions on the property. | Land | Improvement |
|---|---|---|---|---|
| 2024 | $12,497 | $62,220 | $22,193 | $40,027 |
| 2023 | $13,007 | $64,045 | $20,936 | $43,109 |
| 2022 | $12,062 | $65,760 | $21,300 | $44,460 |
| 2021 | $11,996 | $57,000 | $21,300 | $35,700 |
| 2020 | $12,827 | $60,600 | $12,754 | $47,846 |
| 2019 | $12,208 | $58,534 | $12,754 | $45,780 |
| 2017 | $2,600 | $12,754 | $12,754 | $0 |
| 2016 | $24,117 | $314,100 | $180,450 | $133,650 |
| 2015 | $18,681 | $222,750 | $129,150 | $93,600 |
| 2014 | $18,681 | $214,650 | $129,150 | $85,500 |
Agents Affiliated with this Home
-
Michael Diaz
M
Seller's Agent in 2017
Michael Diaz
Village Realty of SI Ltd.
(646) 261-9110
34 Total Sales
-
Georgianna Diaz

Seller Co-Listing Agent in 2017
Georgianna Diaz
Village Realty of SI Ltd.
(646) 261-9110
27 Total Sales
Map
Source: Staten Island Multiple Listing Service
MLS Number: 1106919
APN: 00376-0022
- 751 Jewett Ave
- 171 Keiber Ct
- 14 Leonard Ave
- 0 Willard Ave
- 92 Sawyer Ave
- 304 Kingsley Ave
- 269 College Ave
- 221 Saint John Ave
- 251 Saint John Ave
- 159 North Ave
- 48 Markham Place
- 23 Vogel Loop
- 279 Saint John Ave
- 79 Goodwin Ave
- 35 Vogel Loop
- 132 Crowell Ave
- 17 Carolina Place
- 0 Crowell Ave
- 2 Smith Ct
- 183 Benedict Ave
- 216 Constant Ave
- 214 Constant Ave
- 741 Jewett Ave
- 210 Constant Ave
- 747 Jewett Ave
- 206 Constant Ave
- 204 Constant Ave
- 734 Jewett Ave
- 202 Constant Ave
- 215 Constant Ave
- 199 Keiber Ct
- 726 Jewett Ave
- 200 Constant Ave
- 198 Constant Ave
- 724 Jewett Ave
- 195 Keiber Ct
- 196 Constant Ave
- 25 Boulevard St
- 205 Constant Ave
- 721 Jewett Ave
