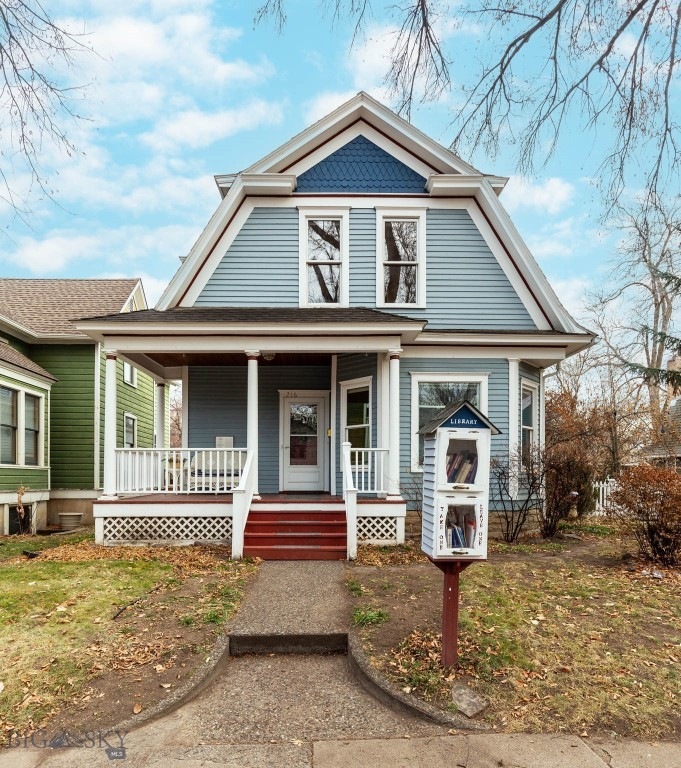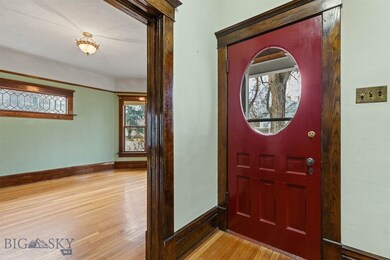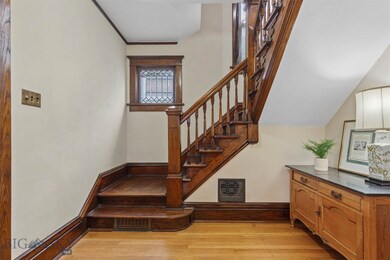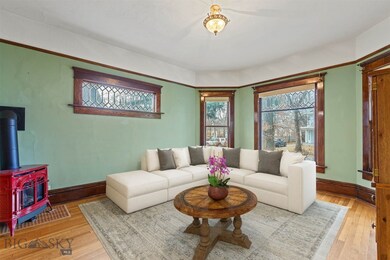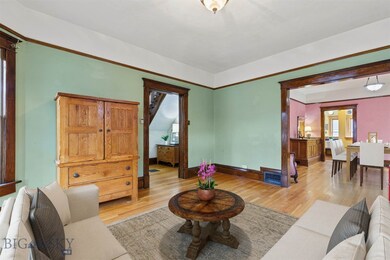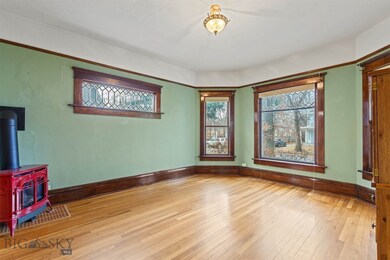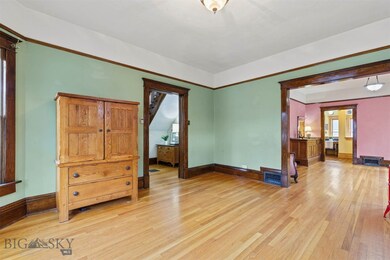
216 S 3rd Ave Bozeman, MT 59715
South Central NeighborhoodHighlights
- View of Trees or Woods
- Deck
- Wood Flooring
- Longfellow School Rated A
- Traditional Architecture
- Lawn
About This Home
As of March 2024Welcome to the historic charm of 216 S 3rd, nestled within the Bon Ton Historic District and proudly listed on the National Register of Historic Places. This Colonial Revival, built by Frederick Bull in 1907, stands as a testament to timeless craftsmanship. When you visit, you'll be greeted by the allure of a bygone era, with a welcoming front porch and gambrel roof, which showcases the classic beauty of Colonial Revival style. The character is complemented by the convenience of its location – just a block away from the Emerson Cultural Center and a mere two blocks from the bustling Main Street of Bozeman. One of the standout features of this residence is its proximity to the heart of downtown Bozeman, eliminating the need for parking hassles during all the downtown activities and events. Immerse yourself in the vibrant cultural scene, eclectic shops, and dining options that surround this prime location. The interior boasts beautiful original woodwork that has withstood the test of time. Updates over the years include baths and a highly functional kitchen with large gas range and two sinks. A walk-in pantry is a treat. Upstairs, all bedrooms enjoy walk in closets, a rare find in these historic homes. One ensuite bedroom has a private balcony, half bath and mountain views. The other two bedrooms are spacious and bright.
The property's allure extends beyond the main residence, with a detached two-car garage and an attached garden shed and workshop that sets the stage for additional possibilities. The layout is ideal for an Accessory Dwelling Unit (ADU), providing a unique opportunity to customize and expand the living space to suit your lifestyle. In the heart of Bozeman's historic fabric, 216 S 3rd invites you to be part of a legacy while enjoying the comforts of modern living.
Home Details
Home Type
- Single Family
Est. Annual Taxes
- $9,529
Year Built
- Built in 1907
Lot Details
- 8,712 Sq Ft Lot
- Log Fence
- Split Rail Fence
- Partially Fenced Property
- Landscaped
- Lawn
- Garden
- Zoning described as R4 - Residential High Density
Parking
- 2 Car Detached Garage
- Garage Door Opener
Property Views
- Woods
- Mountain
Home Design
- Traditional Architecture
- Asphalt Roof
- Wood Siding
- Lap Siding
Interior Spaces
- 2,950 Sq Ft Home
- 2-Story Property
- Ceiling Fan
- Window Treatments
- Living Room
- Dining Room
- Home Office
- Laundry in Basement
- Carbon Monoxide Detectors
Kitchen
- Stove
- Range
- Microwave
- Freezer
- Dishwasher
- Disposal
Flooring
- Wood
- Tile
Bedrooms and Bathrooms
- 3 Bedrooms
- Walk-In Closet
Laundry
- Laundry Room
- Dryer
- Washer
Outdoor Features
- Balcony
- Deck
- Covered patio or porch
- Shed
Utilities
- Forced Air Heating System
- Heating System Uses Natural Gas
- Phone Available
Community Details
- No Home Owners Association
- Alderson Addition Subdivision
Listing and Financial Details
- Assessor Parcel Number RGH5074
Ownership History
Purchase Details
Home Financials for this Owner
Home Financials are based on the most recent Mortgage that was taken out on this home.Similar Homes in Bozeman, MT
Home Values in the Area
Average Home Value in this Area
Purchase History
| Date | Type | Sale Price | Title Company |
|---|---|---|---|
| Warranty Deed | -- | Chicago Title |
Property History
| Date | Event | Price | Change | Sq Ft Price |
|---|---|---|---|---|
| 07/04/2025 07/04/25 | Pending | -- | -- | -- |
| 07/02/2025 07/02/25 | For Sale | $1,350,000 | +14.9% | $458 / Sq Ft |
| 03/07/2024 03/07/24 | Sold | -- | -- | -- |
| 02/17/2024 02/17/24 | Pending | -- | -- | -- |
| 01/27/2024 01/27/24 | Price Changed | $1,175,000 | -4.9% | $398 / Sq Ft |
| 12/08/2023 12/08/23 | For Sale | $1,235,000 | -- | $419 / Sq Ft |
Tax History Compared to Growth
Tax History
| Year | Tax Paid | Tax Assessment Tax Assessment Total Assessment is a certain percentage of the fair market value that is determined by local assessors to be the total taxable value of land and additions on the property. | Land | Improvement |
|---|---|---|---|---|
| 2024 | $9,868 | $1,482,400 | $0 | $0 |
| 2023 | $9,529 | $1,482,400 | $0 | $0 |
| 2022 | $6,312 | $823,224 | $0 | $0 |
| 2021 | $6,966 | $823,224 | $0 | $0 |
| 2020 | $6,182 | $725,100 | $0 | $0 |
| 2019 | $6,324 | $725,100 | $0 | $0 |
| 2018 | $6,115 | $649,800 | $0 | $0 |
| 2017 | $5,716 | $649,800 | $0 | $0 |
| 2016 | $5,417 | $575,362 | $0 | $0 |
| 2015 | $5,423 | $575,362 | $0 | $0 |
| 2014 | $5,134 | $320,650 | $0 | $0 |
Agents Affiliated with this Home
-
Charlotte Durham
C
Seller's Agent in 2025
Charlotte Durham
Big Sky Sotheby's - Bozeman
(406) 586-6688
7 in this area
228 Total Sales
-
Lori Hart

Seller's Agent in 2024
Lori Hart
Hart Real Estate
(406) 599-6961
2 in this area
112 Total Sales
Map
Source: Big Sky Country MLS
MLS Number: 388252
APN: 06-0799-07-3-40-22-0000
- 319 S 3rd Ave
- 222 S Willson Ave
- 414 W Babcock St Unit 2
- 418 W Babcock St
- 300 W Main St Unit Q
- 300 W Main St Unit G
- 315 S Tracy Ave
- 315 S Tracy Ave Unit 405
- 315 S Tracy Ave Unit 404
- 503 S Willson Ave
- 511 W Babcock St
- 604 S Willson Ave
- 221 S 7th Ave
- 115 S 7th Ave
- 602 S 6th Ave
- 718 W Babcock St Unit 411
- 5 W Mendenhall St Unit 414
- 5 W Mendenhall St Unit 510
- 5 W Mendenhall St Unit 410
- 614 S 6th Ave
