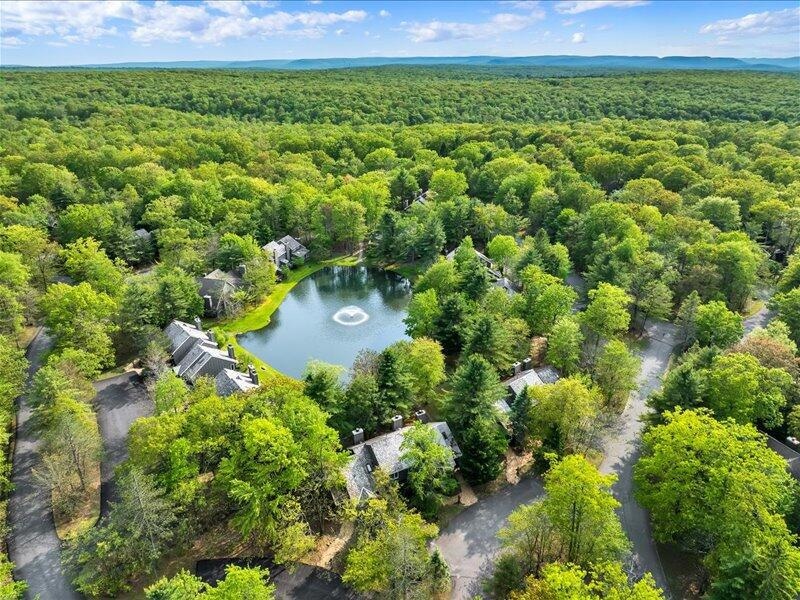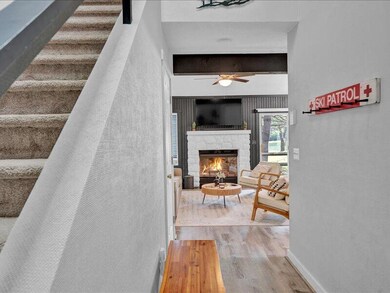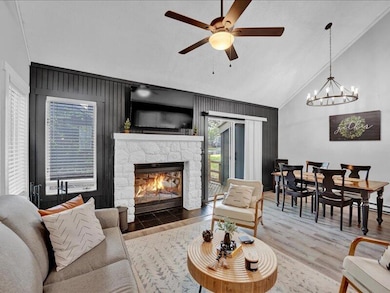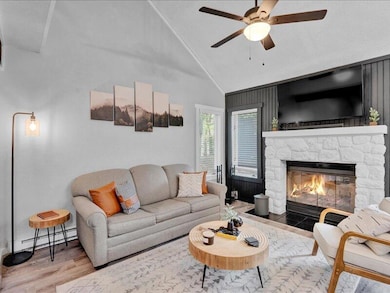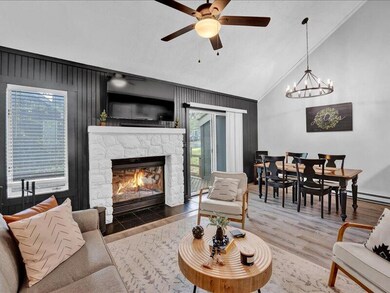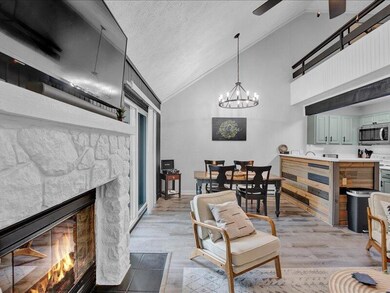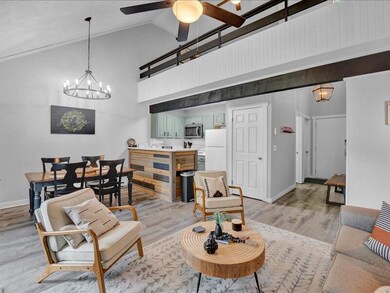216 Snow Ridge Cir Lake Harmony, PA 18624
Estimated payment $1,731/month
Highlights
- Ski Accessible
- Deck
- Vaulted Ceiling
- Open Floorplan
- Contemporary Architecture
- Main Floor Primary Bedroom
About This Home
Escape. Earn. Enjoy. This end-unit townhome filled with modern charm in sought-after Snow Ridge Village offers the best of the Poconos—whether you're looking to invest or unwind. Boasting 2 bedrooms, 1.5 baths, and beautiful pond views that provide a peaceful, scenic backdrop, this home is short-term rental approved and completely turn-key making it ready for immediate enjoyment or income potential. Step inside to a modern yet cozy interior featuring an open-concept layout, vaulted ceilings, and a stone wood burning fireplace that creates a warm, inviting atmosphere.
Enjoy direct slope access to the Jack Frost Ski Area and just minutes to Big Boulder Ski Area, along with Jack Frost National Golf Club and all your favorite Pocono attractions nearby. For even more recreation, take advantage of the optional Boulder Lake Club membership offering access to Big Boulder Lake, a private beach, pool, and tennis courts. Experience Pocono living at its finest.
Listing Agent
Keller Williams Real Estate - Albrightsville License #RS358709 Listed on: 06/04/2025

Townhouse Details
Home Type
- Townhome
Est. Annual Taxes
- $2,465
Year Built
- Built in 1983
Lot Details
- 871 Sq Ft Lot
- Property fronts a private road
- 1 Common Wall
- Private Streets
- Landscaped
HOA Fees
- $366 Monthly HOA Fees
Home Design
- Contemporary Architecture
- Shake Roof
- Wood Roof
- T111 Siding
- Concrete Perimeter Foundation
Interior Spaces
- 880 Sq Ft Home
- 1-Story Property
- Open Floorplan
- Furnished
- Vaulted Ceiling
- Ceiling Fan
- Wood Burning Fireplace
- Sliding Doors
- Living Room with Fireplace
- Dining Room
- Loft
- Crawl Space
- Laundry in Kitchen
- Property Views
Kitchen
- Electric Oven
- Electric Range
- Microwave
Bedrooms and Bathrooms
- 1 Primary Bedroom on Main
- Primary bathroom on main floor
Parking
- On-Site Parking
- 2 Open Parking Spaces
Outdoor Features
- Deck
Utilities
- Cooling Available
- Baseboard Heating
- 200+ Amp Service
- Private Water Source
- Private Sewer
- Internet Available
- Cable TV Available
Listing and Financial Details
- Assessor Parcel Number 45A-20-A17
Community Details
Overview
- Association fees include sewer, water, cable TV, internet, trash, snow removal, security, ground maintenance, maintenance road
- Snow Ridge Village Subdivision
- On-Site Maintenance
Recreation
- Ski Accessible
- Snow Removal
Additional Features
- Laundry Facilities
- Security
Map
Home Values in the Area
Average Home Value in this Area
Property History
| Date | Event | Price | List to Sale | Price per Sq Ft |
|---|---|---|---|---|
| 08/02/2025 08/02/25 | Price Changed | $220,000 | -3.9% | $250 / Sq Ft |
| 06/04/2025 06/04/25 | For Sale | $229,000 | -- | $260 / Sq Ft |
Source: Pocono Mountains Association of REALTORS®
MLS Number: PM-132810
- 113 Sir Bradford Rd 15 Rd
- 421 King Arthur Rd
- 421 King Arthur Rd
- 177 S Lake Dr
- 111 Mohican Trail
- 33 Midlake Dr Unit 101
- 1141 Riverside Heights W
- 276 Paxinos Dr
- 1520 Lake Ln
- 437 Orono Dr
- 1827 Stag Run
- 291 White Pine Dr
- 226 Tepee Dr
- 125 Safro Ct
- 241 Depuy Dr
- 17 Joseph Ln
- 180 Penn Forest Trail
- 815 Towamensing Trail
- 383 Old Route 940 Unit 301
- 6 Junco Ln
