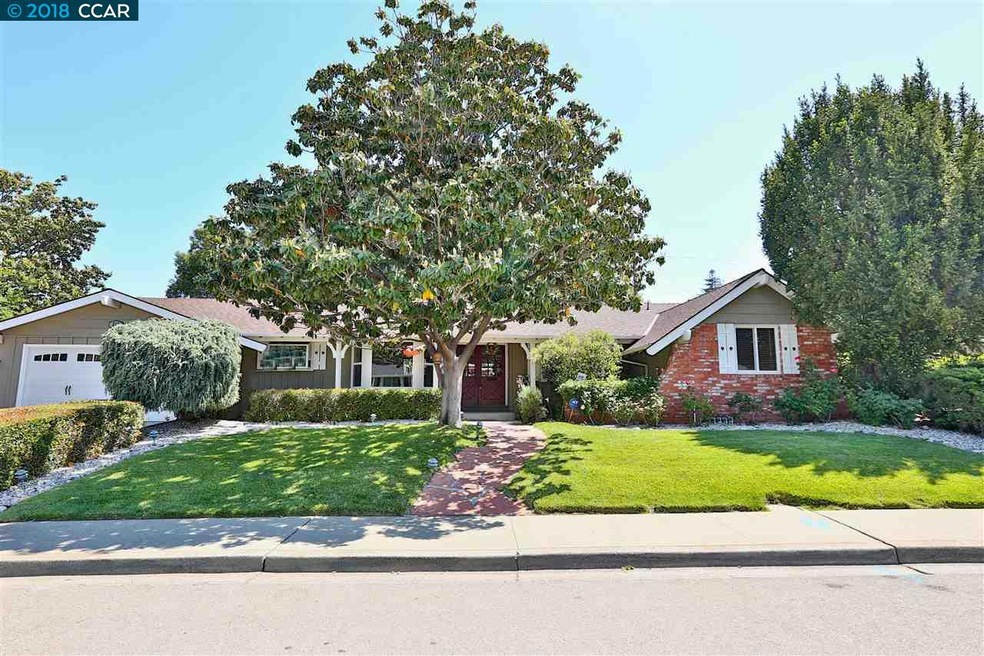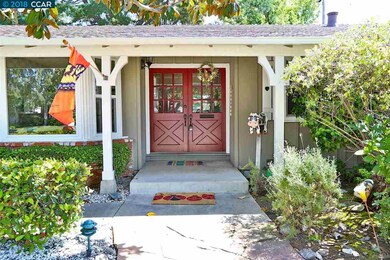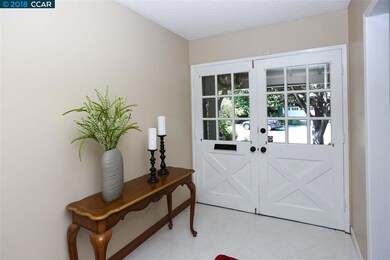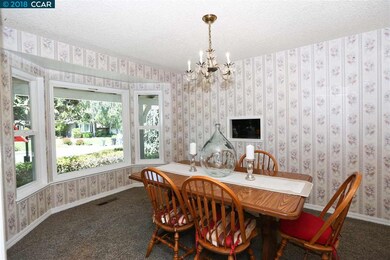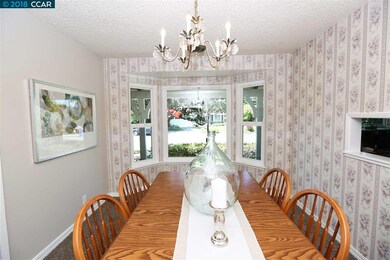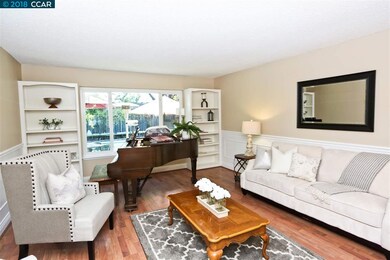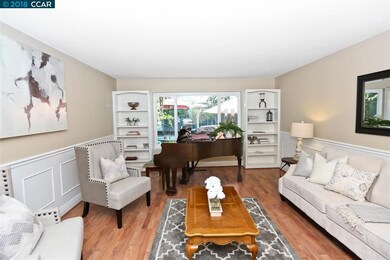
216 Via Monte Walnut Creek, CA 94598
Northgate NeighborhoodHighlights
- In Ground Pool
- Updated Kitchen
- No HOA
- Walnut Acres Elementary School Rated A-
- Stone Countertops
- Formal Dining Room
About This Home
As of January 2024A SINGLE STORY 5 bedroom 3 bath 2252 square foot home in the heart of Northgate. Featuring separate living room and family room, formal dining room, kitchen with granite counters and stainless appliances, updated master bath, fresh paint, Newer (2016, 2017) heaters and A/C units. 2 zones each with their own units for heat and A/C. Dual hot water heaters, new (2017) roof, gutters and insulation, new (2017) spa and sparkling pool with newer pump, and newer slide. And what a great location for walking to school and your shopping! Just steps to Foothill to the south, and to the North you can hit the brand new Orchards Shopping Center and remodeled Encina Grande. 12 years of Northgate Schools and the ability to walk to everything you can ask for is Northgate living at it's best! Don't miss this one!
Co-Listed By
Pete Torrey
Compass License #00614167
Home Details
Home Type
- Single Family
Est. Annual Taxes
- $14,138
Year Built
- Built in 1964
Lot Details
- 9,400 Sq Ft Lot
- Fenced
- Rectangular Lot
- Back Yard
Parking
- 2 Car Direct Access Garage
Home Design
- Brick Exterior Construction
- Shingle Roof
- Wood Siding
Interior Spaces
- 1-Story Property
- Wood Burning Fireplace
- Brick Fireplace
- Double Pane Windows
- Family Room with Fireplace
- Family Room Off Kitchen
- Formal Dining Room
- Washer and Dryer Hookup
Kitchen
- Updated Kitchen
- Eat-In Kitchen
- Stone Countertops
Flooring
- Carpet
- Laminate
- Tile
Bedrooms and Bathrooms
- 5 Bedrooms
- 3 Full Bathrooms
Pool
- In Ground Pool
- Spa
- Pool Sweep
Additional Features
- Energy-Efficient Insulation
- Zoned Heating and Cooling
Community Details
- No Home Owners Association
- Contra Costa Association
- Northgate Subdivision
Listing and Financial Details
- Assessor Parcel Number 1422210011
Ownership History
Purchase Details
Home Financials for this Owner
Home Financials are based on the most recent Mortgage that was taken out on this home.Purchase Details
Home Financials for this Owner
Home Financials are based on the most recent Mortgage that was taken out on this home.Purchase Details
Home Financials for this Owner
Home Financials are based on the most recent Mortgage that was taken out on this home.Purchase Details
Home Financials for this Owner
Home Financials are based on the most recent Mortgage that was taken out on this home.Purchase Details
Home Financials for this Owner
Home Financials are based on the most recent Mortgage that was taken out on this home.Purchase Details
Home Financials for this Owner
Home Financials are based on the most recent Mortgage that was taken out on this home.Purchase Details
Home Financials for this Owner
Home Financials are based on the most recent Mortgage that was taken out on this home.Similar Homes in the area
Home Values in the Area
Average Home Value in this Area
Purchase History
| Date | Type | Sale Price | Title Company |
|---|---|---|---|
| Grant Deed | $1,560,000 | Homelight Title | |
| Interfamily Deed Transfer | -- | Chicago Title Company | |
| Interfamily Deed Transfer | -- | Chicago Title Company | |
| Grant Deed | $1,100,000 | Fidelity National Title Comp | |
| Interfamily Deed Transfer | -- | First American Title Co | |
| Grant Deed | $389,000 | Commonwealth Land Title Co | |
| Grant Deed | $341,500 | First American Title Company |
Mortgage History
| Date | Status | Loan Amount | Loan Type |
|---|---|---|---|
| Open | $1,353,631 | VA | |
| Previous Owner | $951,900 | Balloon | |
| Previous Owner | $353,000 | New Conventional | |
| Previous Owner | $390,000 | New Conventional | |
| Previous Owner | $400,000 | New Conventional | |
| Previous Owner | $484,350 | New Conventional | |
| Previous Owner | $675,000 | New Conventional | |
| Previous Owner | $820,000 | Negative Amortization | |
| Previous Owner | $742,000 | Stand Alone First | |
| Previous Owner | $725,000 | Unknown | |
| Previous Owner | $598,000 | Unknown | |
| Previous Owner | $586,000 | Purchase Money Mortgage | |
| Previous Owner | $100,000 | Unknown | |
| Previous Owner | $485,000 | Unknown | |
| Previous Owner | $50,000 | Balloon | |
| Previous Owner | $350,100 | Purchase Money Mortgage | |
| Previous Owner | $307,350 | Purchase Money Mortgage |
Property History
| Date | Event | Price | Change | Sq Ft Price |
|---|---|---|---|---|
| 02/04/2025 02/04/25 | Off Market | $1,100,000 | -- | -- |
| 02/04/2025 02/04/25 | Off Market | $1,560,000 | -- | -- |
| 01/10/2024 01/10/24 | Sold | $1,560,000 | +0.6% | $693 / Sq Ft |
| 12/15/2023 12/15/23 | Pending | -- | -- | -- |
| 11/07/2023 11/07/23 | For Sale | $1,550,000 | +40.9% | $688 / Sq Ft |
| 06/29/2018 06/29/18 | Sold | $1,100,000 | 0.0% | $488 / Sq Ft |
| 06/02/2018 06/02/18 | Pending | -- | -- | -- |
| 05/18/2018 05/18/18 | For Sale | $1,099,900 | -- | $488 / Sq Ft |
Tax History Compared to Growth
Tax History
| Year | Tax Paid | Tax Assessment Tax Assessment Total Assessment is a certain percentage of the fair market value that is determined by local assessors to be the total taxable value of land and additions on the property. | Land | Improvement |
|---|---|---|---|---|
| 2024 | $14,138 | $1,227,067 | $892,413 | $334,654 |
| 2023 | $14,138 | $1,203,008 | $874,915 | $328,093 |
| 2022 | $14,016 | $1,179,420 | $857,760 | $321,660 |
| 2021 | $13,711 | $1,156,295 | $840,942 | $315,353 |
| 2019 | $13,443 | $1,122,000 | $816,000 | $306,000 |
| 2018 | $6,783 | $545,883 | $287,677 | $258,206 |
| 2017 | $6,564 | $535,181 | $282,037 | $253,144 |
| 2016 | $6,403 | $524,688 | $276,507 | $248,181 |
| 2015 | $6,352 | $516,808 | $272,354 | $244,454 |
| 2014 | $6,264 | $506,685 | $267,019 | $239,666 |
Agents Affiliated with this Home
-
Brian Pastor

Seller's Agent in 2024
Brian Pastor
Realty One Group Elite
(925) 289-9619
1 in this area
43 Total Sales
-
Brad Gothberg

Buyer's Agent in 2024
Brad Gothberg
The Agency
(925) 998-5151
2 in this area
54 Total Sales
-
Zack Torrey
Z
Seller's Agent in 2018
Zack Torrey
Compass
(925) 595-6707
11 in this area
94 Total Sales
-
P
Seller Co-Listing Agent in 2018
Pete Torrey
Compass
(925) 201-8301
8 in this area
58 Total Sales
-
Erik Schuler

Buyer's Agent in 2018
Erik Schuler
Compass
(510) 919-9485
44 Total Sales
Map
Source: Contra Costa Association of REALTORS®
MLS Number: 40822610
APN: 142-221-001-1
