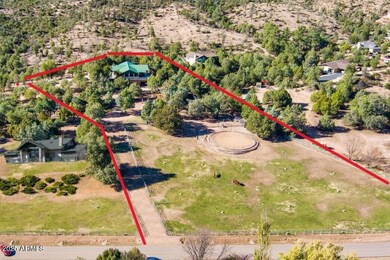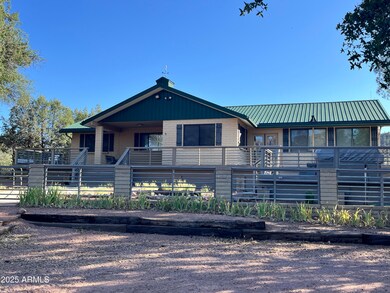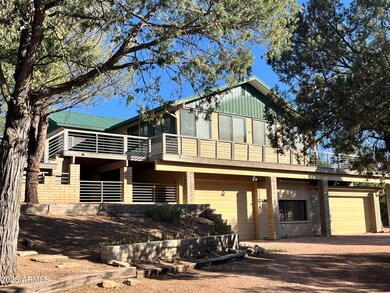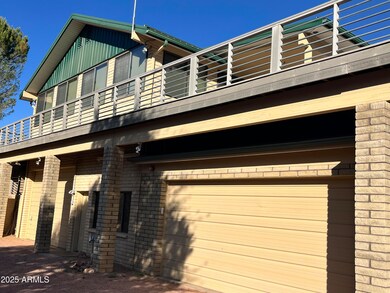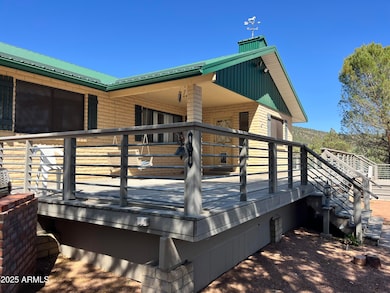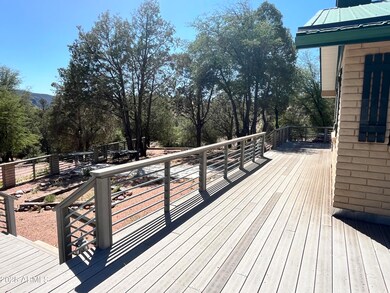
2160 S Moonlight Dr Payson, AZ 85541
Estimated payment $5,124/month
Highlights
- Very Popular Property
- Barn
- RV Access or Parking
- Equestrian Center
- Above Ground Spa
- Mountain View
About This Home
A truly rare and private slice of Arizona still exists just 10 minutes from the historic town of Payson. An over 3 Acre horse lovers estate with the entire Tonto National Forest as your rear neighbor! Appx.1.5 acres of irrigated pasture from a private well and then another 1.5 acres of House, guest quarters, barn, and your own gate to the forrest. Top quality pipe fencing and gates. An 8 stall barn and tack room, working round pen, 4 bedroom and 3 Baths, with a downstairs separate entrance guest quarters. Any chef's 29'x17' dream gourmet kitchen. 300 degrees of custom wraparound deck shows off the Tonto National forest featuring an unobstructed view of Granite Dells. The main house has a metal roof and is slump block construction. There is a garage door'd workshop and a basement workshop
Home Details
Home Type
- Single Family
Est. Annual Taxes
- $5,000
Year Built
- Built in 1986
Lot Details
- 3 Acre Lot
- Desert faces the front and back of the property
- Chain Link Fence
- Front Yard Sprinklers
Parking
- 2 Car Garage
- Garage Door Opener
- Circular Driveway
- RV Access or Parking
Home Design
- Metal Roof
Interior Spaces
- 2,674 Sq Ft Home
- 2-Story Property
- Ceiling Fan
- Double Pane Windows
- Mountain Views
- Finished Basement
- Walk-Out Basement
Kitchen
- Eat-In Kitchen
- Gas Cooktop
- Built-In Microwave
- Kitchen Island
- Granite Countertops
Flooring
- Wood
- Carpet
- Laminate
- Tile
Bedrooms and Bathrooms
- 4 Bedrooms
- Primary Bathroom is a Full Bathroom
- 3 Bathrooms
Schools
- Payson Elementary School
- Rim Country Middle School
- Payson High School
Horse Facilities and Amenities
- Equestrian Center
- Horses Allowed On Property
- Horse Stalls
- Corral
- Tack Room
- Arena
Utilities
- Evaporated cooling system
- Central Air
- Heating System Uses Propane
- Shared Well
Additional Features
- Above Ground Spa
- Barn
Community Details
- No Home Owners Association
- Association fees include no fees
- Parcel 1 Of The Plat Map In Docs Tab And Being Recorded In Gila County With Full Legal Subdivision
Listing and Financial Details
- Assessor Parcel Number 304-41-026
Map
Home Values in the Area
Average Home Value in this Area
Tax History
| Year | Tax Paid | Tax Assessment Tax Assessment Total Assessment is a certain percentage of the fair market value that is determined by local assessors to be the total taxable value of land and additions on the property. | Land | Improvement |
|---|---|---|---|---|
| 2025 | $5,458 | -- | -- | -- |
| 2024 | $5,458 | $83,140 | $31,282 | $51,858 |
| 2023 | $5,458 | $74,900 | $30,522 | $44,378 |
| 2022 | $5,230 | $65,477 | $30,522 | $34,955 |
| 2021 | $4,471 | $65,477 | $30,522 | $34,955 |
| 2020 | $4,355 | $0 | $0 | $0 |
| 2019 | $4,162 | $0 | $0 | $0 |
| 2018 | $3,985 | $0 | $0 | $0 |
| 2017 | $3,792 | $0 | $0 | $0 |
| 2016 | $3,667 | $0 | $0 | $0 |
| 2015 | $3,619 | $0 | $0 | $0 |
Property History
| Date | Event | Price | Change | Sq Ft Price |
|---|---|---|---|---|
| 07/18/2025 07/18/25 | For Sale | $849,900 | 0.0% | $318 / Sq Ft |
| 07/17/2025 07/17/25 | Off Market | $849,900 | -- | -- |
| 06/26/2025 06/26/25 | For Sale | $849,900 | -26.9% | $318 / Sq Ft |
| 03/23/2022 03/23/22 | Sold | $1,162,000 | 0.0% | $435 / Sq Ft |
| 03/23/2022 03/23/22 | Sold | $1,162,000 | -7.0% | $435 / Sq Ft |
| 03/09/2022 03/09/22 | Pending | -- | -- | -- |
| 02/23/2022 02/23/22 | Pending | -- | -- | -- |
| 11/12/2021 11/12/21 | For Sale | $1,249,000 | +7.5% | $467 / Sq Ft |
| 11/12/2021 11/12/21 | Off Market | $1,162,000 | -- | -- |
| 12/14/2020 12/14/20 | For Sale | $1,249,000 | 0.0% | $467 / Sq Ft |
| 11/11/2020 11/11/20 | For Sale | $1,249,000 | -- | $467 / Sq Ft |
Purchase History
| Date | Type | Sale Price | Title Company |
|---|---|---|---|
| Deed | $1,100,000 | Pioneer Title | |
| Special Warranty Deed | -- | None Listed On Document | |
| Interfamily Deed Transfer | -- | None Available |
Mortgage History
| Date | Status | Loan Amount | Loan Type |
|---|---|---|---|
| Open | $806,500 | New Conventional | |
| Closed | $806,500 | New Conventional | |
| Previous Owner | $100,000 | Credit Line Revolving |
Similar Homes in Payson, AZ
Source: Arizona Regional Multiple Listing Service (ARMLS)
MLS Number: 6885392
APN: 304-41-026Z
- 480 S Rainbow Dr Unit 38
- 480 S Rainbow Dr Unit 56
- 406 Granite Butte Rd
- 314 W Acorn Cir
- 222 S Houston Creek Cir
- 307 E Acorn Trail
- 43 S Hillside Dr
- 213 S Houston Creek Cir
- 313 E Cedar Mill Ct
- 326 E Cedar Mill Ct
- 647 S Moonlight Dr
- 62 S Rainbow Dr
- Lot 34 E Highline Dr
- 1085 E Highline Dr
- 263 E Springdale Dr
- LOT 19 Pine Ridge Dr Unit 19
- LOT 19 Pine Ridge Dr
- Lot 7 Union Park Dr Unit 7
- 57 E Highline Dr
- 3933 E Az Highway 260 Unit 114
- 2505 E Elk Run Ct
- 805 N Grapevine Cir
- 804 N Grapevine Dr
- 906 N Autumn Sage Ct
- 1003 N Matterhorn Rd Unit Lower Floor
- 419 E Timber Dr
- 1207 N Arrowhead Dr
- 400 E Phoenix St
- 117 E Main St
- 807 S Beeline Hwy Unit A
- 1106 N Beeline Hwy
- 1106 N Beeline Hwy Unit A
- 200 W Round Valley Rd
- 1042 S Hunter Creek Dr Unit 1
- 1165 E Elk Rim Ct Unit ID1048831P
- 1165 E Elk Rim Ct Unit ID1059274P
- 8871 W Wild Turkey Ln

