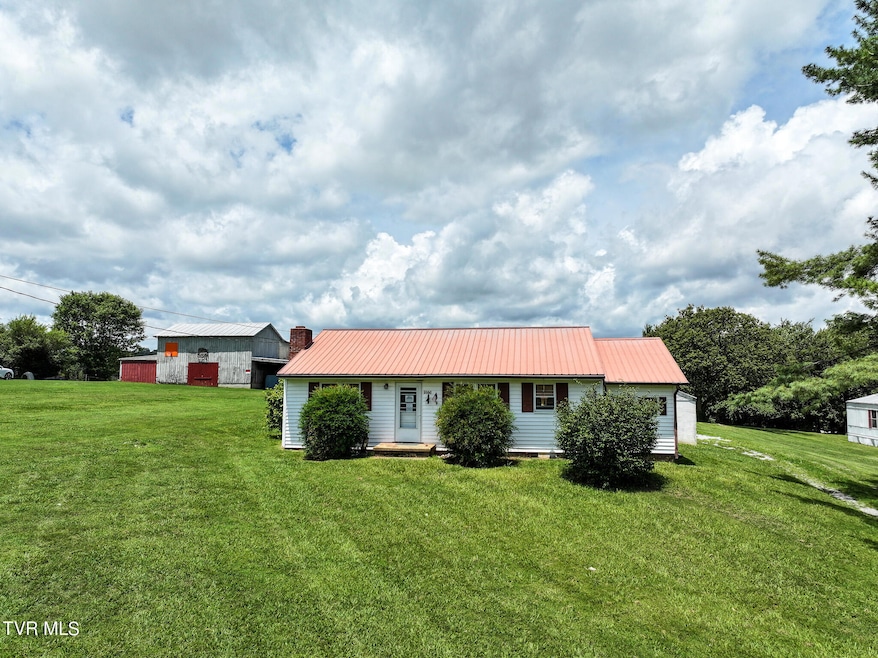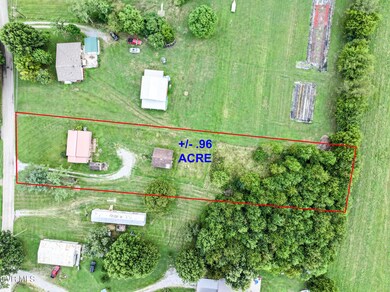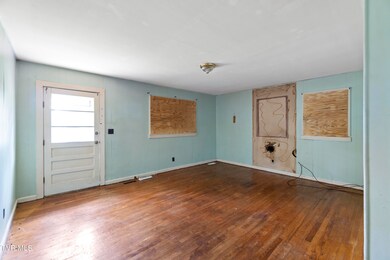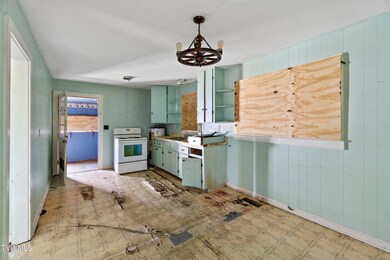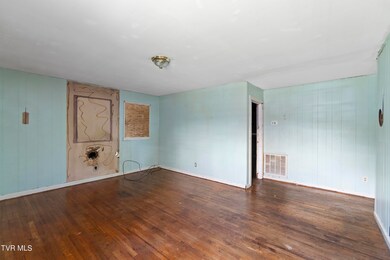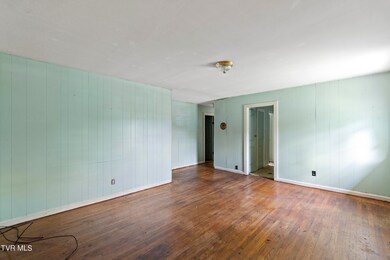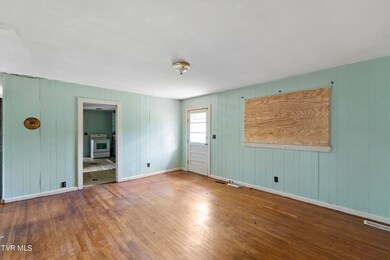
2160 Whirlwind Rd Greeneville, TN 37743
Highlights
- Barn
- Traditional Architecture
- No HOA
- Mountain View
- Wood Flooring
- Rear Porch
About This Home
As of August 2024Seller to review all offers on Tuesday August 6th at 5 pm and respond within 24 hours. The start of greatness! A great opportunity to own a cute as can be fixer upper on close to an acre lot with woods at the back for privacy. This 3BR/1BA home has original hardwood floors in most rooms, a really nice sized kitchen with lots of cabinetry. The living room is large with hardwood flooring. The full bath has a tub shower combo. A little elbow grease goes a long way, and the location can't be beat on Whirlwind Road just out of town. There is even a huge detached garage in the back. Priced to sell quickly!
Last Agent to Sell the Property
CENTURY 21 LEGACY - Greeneville License #290535 Listed on: 07/31/2024

Home Details
Home Type
- Single Family
Est. Annual Taxes
- $459
Year Built
- Built in 1958
Lot Details
- 0.96 Acre Lot
- Lot Dimensions are 90 x 474.05
- Level Lot
- Cleared Lot
- Property is in below average condition
- Property is zoned A-1
Parking
- 1 Car Garage
- Gravel Driveway
Home Design
- Traditional Architecture
- Fixer Upper
- Block Foundation
- Metal Roof
- Vinyl Siding
Interior Spaces
- 1,200 Sq Ft Home
- 1-Story Property
- Paneling
- Combination Kitchen and Dining Room
- Wood Flooring
- Mountain Views
- Crawl Space
- Electric Range
Bedrooms and Bathrooms
- 3 Bedrooms
- 1 Full Bathroom
Outdoor Features
- Patio
- Shed
- Outbuilding
- Rear Porch
Schools
- Camp Creek Elementary School
- South Greene Middle School
- South Greene High School
Farming
- Barn
Utilities
- Cooling Available
- Heat Pump System
- Septic Tank
- Cable TV Available
Community Details
- No Home Owners Association
Listing and Financial Details
- Assessor Parcel Number 122 017.00
Ownership History
Purchase Details
Home Financials for this Owner
Home Financials are based on the most recent Mortgage that was taken out on this home.Purchase Details
Purchase Details
Home Financials for this Owner
Home Financials are based on the most recent Mortgage that was taken out on this home.Purchase Details
Home Financials for this Owner
Home Financials are based on the most recent Mortgage that was taken out on this home.Purchase Details
Purchase Details
Purchase Details
Similar Homes in Greeneville, TN
Home Values in the Area
Average Home Value in this Area
Purchase History
| Date | Type | Sale Price | Title Company |
|---|---|---|---|
| Warranty Deed | $108,000 | Reliable Title & Escrow | |
| Trustee Deed | $52,896 | None Listed On Document | |
| Deed | $58,000 | -- | |
| Deed | $40,000 | -- | |
| Deed | $16,000 | -- | |
| Deed | $5,000 | -- | |
| Warranty Deed | $1,000 | -- |
Mortgage History
| Date | Status | Loan Amount | Loan Type |
|---|---|---|---|
| Previous Owner | $67,000 | No Value Available | |
| Previous Owner | $52,200 | No Value Available | |
| Previous Owner | $35,600 | No Value Available |
Property History
| Date | Event | Price | Change | Sq Ft Price |
|---|---|---|---|---|
| 07/06/2025 07/06/25 | Price Changed | $264,000 | -0.3% | $240 / Sq Ft |
| 06/26/2025 06/26/25 | For Sale | $264,900 | +145.3% | $241 / Sq Ft |
| 08/20/2024 08/20/24 | Sold | $108,000 | +8.1% | $90 / Sq Ft |
| 08/06/2024 08/06/24 | Pending | -- | -- | -- |
| 07/31/2024 07/31/24 | For Sale | $99,900 | -- | $83 / Sq Ft |
Tax History Compared to Growth
Tax History
| Year | Tax Paid | Tax Assessment Tax Assessment Total Assessment is a certain percentage of the fair market value that is determined by local assessors to be the total taxable value of land and additions on the property. | Land | Improvement |
|---|---|---|---|---|
| 2024 | $459 | $27,800 | $4,700 | $23,100 |
| 2023 | $527 | $27,800 | $0 | $0 |
| 2022 | $31,700 | $15,750 | $3,450 | $12,300 |
| 2021 | $317 | $15,750 | $3,450 | $12,300 |
| 2020 | $317 | $15,750 | $3,450 | $12,300 |
| 2019 | $317 | $15,750 | $3,450 | $12,300 |
| 2018 | $317 | $15,750 | $3,450 | $12,300 |
| 2017 | $326 | $16,500 | $3,450 | $13,050 |
| 2016 | $309 | $16,500 | $3,450 | $13,050 |
| 2015 | $309 | $16,500 | $3,450 | $13,050 |
| 2014 | $309 | $16,500 | $3,450 | $13,050 |
Agents Affiliated with this Home
-
Steven Koleno
S
Seller's Agent in 2025
Steven Koleno
Beycome Brokerage Realty, LLC
(804) 656-5007
1 Total Sale
-
Michael McNeese

Seller's Agent in 2024
Michael McNeese
CENTURY 21 LEGACY - Greeneville
(423) 552-5330
473 Total Sales
-
Ashley Bass Arwood
A
Seller Co-Listing Agent in 2024
Ashley Bass Arwood
Street's Realty
(423) 647-4357
103 Total Sales
-
Lori Landes
L
Buyer's Agent in 2024
Lori Landes
CENTURY 21 LEGACY - Greeneville
(423) 329-7868
52 Total Sales
Map
Source: Tennessee/Virginia Regional MLS
MLS Number: 9969306
APN: 122-017.00
- 320 Wayland Dr
- 115 Wayland Dr
- 500 Amity Rd
- 2.04 Ac Amity Rd
- 1650 Asheville Hwy
- 1482 Asheville Hwy
- 1124 Hixon Ave
- Tbd Red Tail Ridge Unit Lot 5
- Tbd Red Tail Ridge Unit Lot 4
- Tbd Red Tail Ridge Unit Lot 11
- 1240 Whirlwind Rd
- Tbd Lot 7 Sanders Rd Unit 7
- 126 Harrison Dr
- 40 Decatur St
- 203 Sunrise Dr
- 108 Sunrise Dr
- 110 Royce St
- 275 Wooded Heights
- 113 Reed Ave
- 817 Asheville Hwy
