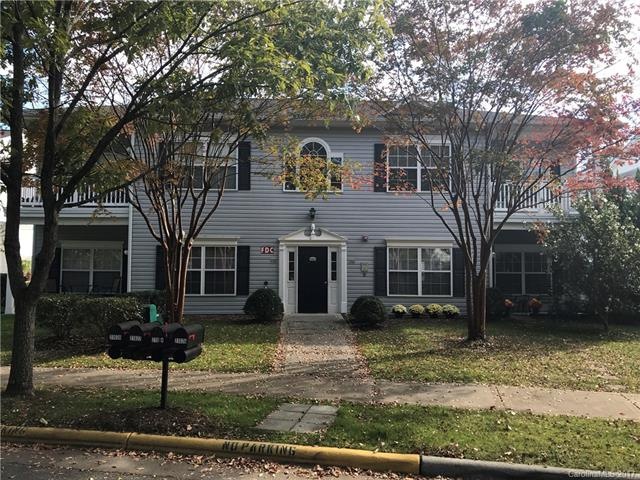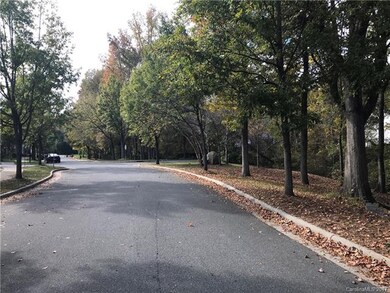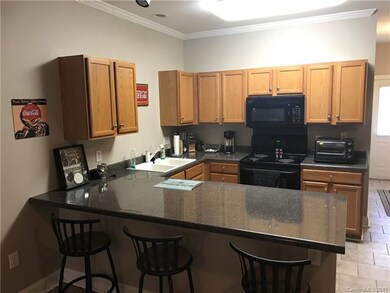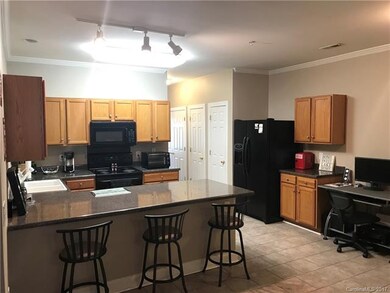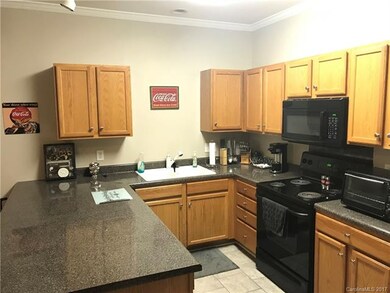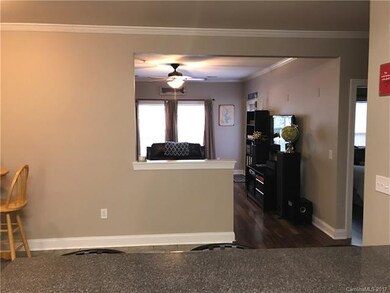
21622 Aftonshire Dr Unit C Cornelius, NC 28031
Estimated Value: $246,000 - $264,000
Highlights
- Clubhouse
- Engineered Wood Flooring
- Community Pool
- Bailey Middle School Rated A-
- End Unit
- Breakfast Bar
About This Home
As of January 2018Wonderful first floor unit, open floor plan that's move in ready, big family room pre wired for surround sound, huge kitchen area, lots of cabinets and counter space, big eat at bar, breakfast or dining area large enough for big table, first bedroom plenty big with walk in closet, master suite has walk in closet and private bath, beautiful flooring throughout home, no carpet in this unit, covered front porch perfect for relaxing and enjoying beautiful street scape, awesome Cornelius location!!
Property Details
Home Type
- Condominium
Year Built
- Built in 2004
Lot Details
- 1.48
HOA Fees
- $185 Monthly HOA Fees
Home Design
- Slab Foundation
- Vinyl Siding
Flooring
- Engineered Wood
- Tile
Additional Features
- Breakfast Bar
- 2 Full Bathrooms
- End Unit
- Cable TV Available
Listing and Financial Details
- Assessor Parcel Number 005-213-27
Community Details
Overview
- Gpm Group Association
Amenities
- Clubhouse
Recreation
- Community Pool
Ownership History
Purchase Details
Home Financials for this Owner
Home Financials are based on the most recent Mortgage that was taken out on this home.Purchase Details
Home Financials for this Owner
Home Financials are based on the most recent Mortgage that was taken out on this home.Similar Homes in Cornelius, NC
Home Values in the Area
Average Home Value in this Area
Purchase History
| Date | Buyer | Sale Price | Title Company |
|---|---|---|---|
| Calvert Leslie E | $125,000 | None Available | |
| James Bradley | $103,000 | -- |
Mortgage History
| Date | Status | Borrower | Loan Amount |
|---|---|---|---|
| Open | Calvert Leslie E | $45,000 | |
| Previous Owner | James Bradley | $99,910 |
Property History
| Date | Event | Price | Change | Sq Ft Price |
|---|---|---|---|---|
| 01/03/2018 01/03/18 | Sold | $125,000 | +0.1% | $106 / Sq Ft |
| 11/21/2017 11/21/17 | Pending | -- | -- | -- |
| 11/20/2017 11/20/17 | For Sale | $124,900 | -- | $106 / Sq Ft |
Tax History Compared to Growth
Tax History
| Year | Tax Paid | Tax Assessment Tax Assessment Total Assessment is a certain percentage of the fair market value that is determined by local assessors to be the total taxable value of land and additions on the property. | Land | Improvement |
|---|---|---|---|---|
| 2023 | $1,321 | $197,530 | $0 | $197,530 |
| 2022 | $1,068 | $121,100 | $0 | $121,100 |
| 2021 | $1,055 | $121,100 | $0 | $121,100 |
| 2020 | $1,055 | $121,100 | $0 | $121,100 |
| 2019 | $1,049 | $121,100 | $0 | $121,100 |
| 2018 | $1,151 | $104,200 | $22,400 | $81,800 |
| 2017 | $1,140 | $104,200 | $22,400 | $81,800 |
| 2016 | $1,136 | $104,200 | $22,400 | $81,800 |
| 2015 | $1,117 | $104,200 | $22,400 | $81,800 |
| 2014 | $1,115 | $104,200 | $22,400 | $81,800 |
Agents Affiliated with this Home
-
Kip Moore

Seller's Agent in 2018
Kip Moore
ALBRICK
12 Total Sales
Map
Source: Canopy MLS (Canopy Realtor® Association)
MLS Number: CAR3339881
APN: 005-213-27
- 19512 Meridian St
- Lot 9 Meridian St Unit 9
- 19728 School St
- 10708 Danesway Ln
- 19724 School St
- 10606 Danesway Ln
- 19732 School St
- 10213 Conistan Place
- 19455 Smith Cir
- 19924 Floral Ln
- 20232 Zion Ave
- 19737 Playwrights Way
- 2007 Bishops Ct
- 10315 Washam Potts Rd
- 19633 Ferry St
- 21005 Brinkley St
- 10304 Squires Way Unit 18
- 18414 Victoria Bay Dr
- 19412 S Hill St
- 10408 Audubon Ridge Dr
- 21622 Aftonshire Dr Unit C
- 21622 Aftonshire Dr Unit 12C
- 21626 Aftonshire Dr Unit 12A
- 21620 Aftonshire Dr Unit 12D
- 21624 Aftonshire Dr Unit 12B
- 21210 Hickory St
- 21206 Hickory St
- 19638 Feriba Place Unit 13B
- 0 Feriba Place Unit 10A
- 21208 Hickory St
- 19628 Feriba Place Unit 7A
- 19634 Feriba Place Unit 13D
- 19634 Feriba Place Unit D
- 19678 Feriba Place
- 19624 Feriba Place Unit 7C
- 19624 Feriba Place Unit C
- 19626 Feriba Place Unit 7B
- 19626 Feriba Place Unit b
- 21232 Hickory St Unit B
- 21232 Hickory St Unit 9B
